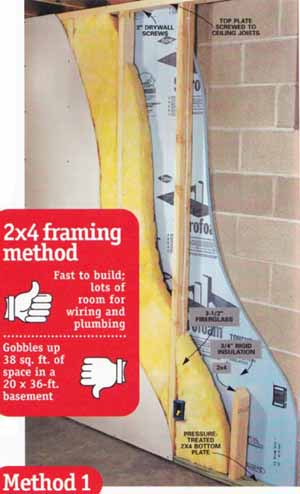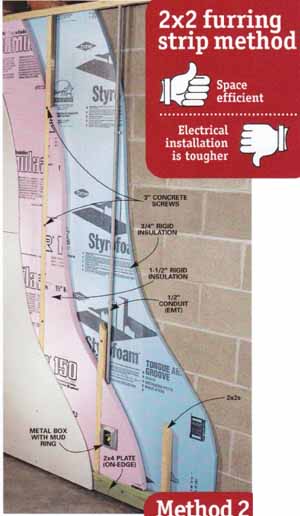|
Here are two options for a warmer, more energy-efficient basement.
Before beginning any work, you must determine whether your basement has any moisture problems. If your foundation walls are only damp on humid summer days, fine—you’re good to go with the methods we recommend. But if you have any problems with standing or leaking water in the spring or during heavy rains, you’ve got some “pre-work” to do.
Fixes usually are as simple as adding or repairing gutters and downspouts or adjusting the grade to direct runoff water away from the house. But serious water problems may call for drastic measures, like interior or exterior drain tiling, or exterior waterproofing, which could mean digging around the house or tearing up part of the slab. You must solve all water problems or you’ll risk boxing future water in behind a finished wall, thereby ruining it. You’ll end up spending hundreds of bucks re-remodeling a recently finished lower level.
Just about every carpenter or building inspector has a different opinion on how to finish walls against masonry. The methods we’ll demonstrate work well in most conditions, but consult with your building inspector before beginning any work to make sure you’re meeting building codes in your area.
There are two methods of finishing against masonry: fiberglass-insulated 2x4 walls and foam-filled 2x2 walls. Both methods include a 3/4-in, foam moisture barrier between the framing and the foundation wall to eliminate condensation from interior humidity and to protect the walls from exterior moisture. Tack the foam to the foundation wall with a few blobs of foam construction adhesive to hold it while you frame the walls.

Method 1: A conventional wall (R-16)
The easy finishing method is to simply frame conventional 2x4 stud walls with pressure-treated bottom plates (the 2x4s the wall rests on) and fill the walls with fiberglass insulation. Hands down, it’s the way to go—if you have oodles of space in the room you’re finishing. Two-by-four walls are quick to install, and there’s plenty of space for electrical work. Plus, you don’t have to hassle with fastening furring strips to concrete, and it’s easier to cut fiberglass insulation than to fit foam. The downside is that each wall steals nearly 6 in. of floor space from the perimeter of the room.
Look at the image above to see the details. Note that the wall is pushed against the foam and then anchored to the slab with concrete screws and to the ceiling with 3-in. drywall screws. Don’t install a vapor barrier between the fiberglass and drywall, because moisture will be trapped in the wall.

Method 2: 2x2 furring strips and foam (R-12)
To save precious floor space, use a thinner wall composed of 2x2s and foam insulation attached directly to the wall. Nail or screw a 2x2 to the bottom of the floor joists at the top of the wall, and screw a treated 2x4 flat against the bottom of the wall through the foam and into the concrete with 3-in, concrete screws. Then lay out the stud positions on the plates. Screw the treated 2x2s to the wall with three evenly spaced screws and fill in between with foam insulation ripped to fit. Hang the drywall with 1-1/4-in, drywall screws.
The downside is that electrical outlets and switches have special installation requirements. Cables must be at least 1-1/4 in. behind the front of the wood framing to prevent fasteners from accidentally piercing and damaging the cable. Use 1-1/4 in.-deep steel boxes and run cable through EMT (electrical metallic tubing) between the furring strips to the boxes. Boxes and conduit straps are screwed through the foam and into the masonry with 1-112- in. concrete screws.
Energy-saving Q and A: Winterizing crawlspace vents
Q. The crawlspace under my house has a vapor barrier and quite a few vents, so I don’t have any moisture buildup. But the floor of my house is uninsulated. So, should I close off the crawlspace vents during the winter to save energy? I live in Georgia.
A. In the South, where you’re located, moisture in the crawlspace is a year-round problem, so the vents should stay open. To save energy, a better solution is to spend the money to add unfaced R-19 insulation between the floor joists. For the occasional freeze, you should also insulate any exposed pipes in the crawlspace.
In states where winters are moderate to hard, winter air tends to be much drier. So, closing crawlspace vents during the winter months is less likely to cause moisture problems and may slightly lower your energy bills. However, the walls of the crawlspace should be insulated (also with R-19), or closing the vents won’t make much difference.
Next: Insulating a finished attic