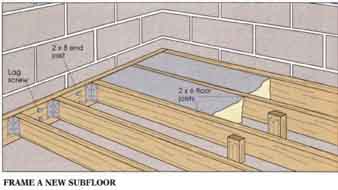If your basement floor is uneven, chilly underfoot, or both, a new subfloor can lay the way for the finish flooring of your choice. With a slab that's only slightly uneven, conserve headroom by putting down sleepers, installing rigid- panel insulation between them, and covering everything with plywood.
If your basement has a very uneven slab, or none at all, frame a new sub- floor with joists, insulate with blankets or batts, and nail plywood to the joists. This system subtracts 8Y or more inches from the headroom, depending on the finish flooring you select.
SUBFLOORING WITH SLEEPERS
1. CUT 2 x 3 OR 2 x 4 LUMBER to fit it around the edges of the floor, and pieces to run between them across the narrower dimension of the floor. Use a level to find the high point of the floor and work from there. Lay sleepers 16 inches apart, wide side down in construction adhesive. Level the sleepers with thin scraps of lumber as necessary before driving concrete nails every 24 inches through them into the floor. (Always wear safety goggles when nailing or drilling into concrete.)
2. USE A UTILITY KNIFE AND STRAIGHTEDGE to cut rigid pan el insulation to fit between the sleepers. Glue these to the floor. If the insulation does not have a foil vapor barrier, stretch 4-mil plastic sheeting over the entire floor and staple it to the sleepers.
3. LAY DOWN PANELS of 5/8-inch grade C-D plywood, C side up, and draw lines to show where the sleepers are located. Drive ring-shank flooring nails along these lines, spaced 8 inches apart across the panels and 6 inches apart along the edges. Stagger the ends of panels so they don’t all fall on the same line of sleepers. Space panel edges 1/8 inch apart to prevent squeaking.

1. INSTALL SLEEPERS by gluing and nailing 2 x 3s or 2
x 4s to the slab. Level the sleepers with shims as necessary, working from
the high spot in the floor.
2. INSULATE THE SUBFLOOR with rigid sheet material cut to fit between the sleepers. If the insulation does not have a foil or facing, staple down plastic sheeting.
3. NAIL SUBFLOOR PANELS of plywood or particleboard to the sleepers. Stagger end joints and space panels 1/8 inch apart. Mark sleeper locations so you know where to nail.
FRAMING A NEW SUBFLOOR
Begin by attaching 2 x 8 lumber to the walls at either side of the basement’s narrower dimension. These will be the end joists. Use lag screws into existing framing, or into lead anchors inserted in holes drilled in concrete walls. Level the end joists with shims, if necessary. Then fasten 2 x 6 floor joists to the end joists using joist hangers. Space the floor joists 16 inches on center. Support them every 5 feet with shims, or with short legs nailed to their sides as shown at the right. Insulate with batts or blankets between the joists, add plastic sheeting if needed, then nail down ply wood panels as explained above.

FRAME A NEW SUBFLOOR with 2 x 8s and 2 x 6s. Support
the 2 x 6s with short legs as shown, or with shims. Insulate with batts
or blankets stapled to the joists, foil side up.