Perhaps the most critical part of the entire house-building process is the foundation lay out. Accuracy is essential, otherwise all manner of problems will be encountered as the building is raised. Foundation plans are usually drawn up after the design of the structure has been completed, so that the details of each can be properly matched up. Once the foundation plan is complete with all necessary dimensions and specifications, it must be translated into a foundation structure. But before that can happen, the foundation must be located on the site and laid out, and the ground prepared for it. There are several ways to do this, with variations of each. Exact procedures depend upon the house design, the foundation style, topography at the site, and the general construction procedures adopted for the job.
One of the most common layout methods is the batter board system. Rectilinear foundations are easily laid out as shown in Fig. 4-32. The batter boards are set back from the actual foundation lines, which must be accurately positioned with the angles exact. Equalizing the diagonals proves that the rectangle is correctly squared. Excavation takes place within the confines of the batter boards, and reference lines are dropped from properly positioned taut lines stretched across the batter boards to locate the corners of the foundation bottom (Fig. 4-33). Further guidelines can then be set up at the bottom of the excavation, and the foundation is constructed along those guidelines. If no excavating is necessary, the taut lines are used to set reference points at appropriate locations to properly align posts or piers.
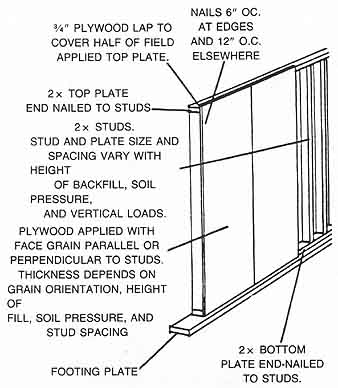
Fig. 4-30. A typical panel for full-basement construction.
Another commonly used method is to establish a series of reference points on the building site and then begin excavating. Grades and levels are constantly checked with a transit as the excavation continues, until the final depth and configuration is reached. Further work with transit and measuring tapes, constantly checked against the reference points, serves to establish the foundation outline at the bottom of the excavation. Stakes and guidelines are set and the foundation is constructed to them.
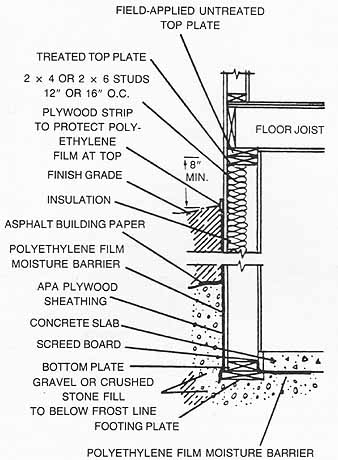
Fig. 4-31. A typical Permanent Wood Foundation construction for a
full basement.
In cases where there will be no excavating, except for a series of holes to accommodate posts or piers, another method can be used. This involves staking out a rough outline of the foundation and checking to make sure that the structure will be properly aligned on the site and facing in just the right direction. This is much the same process as outlining the house with string and stakes during the planning and site orientation stage discussed in section 2. The rough outline is then “cleaned up” by starting at one point and working all the way around the perimeter of the foundation, setting out accurate stakes and guidelines and spotting the post locations. A great deal of care must be taken to make all angles completely accurate, all lines perfectly straight, and all elevations right on the dot so that the foundation top will be absolutely level, true, and accurately dimensioned in all directions when finished. This means constant checking and cross-checking with line level, spirit level, tape measure, and preferably a sight level or transit as well. Further checking is necessary as the posts or piers are placed and brought into final position.
With some modifications, this same method can be used for other types of foundations where excavating is required. Lay out the rough outline of the foundation first, and excavate to a distance of 2 or 3 feet beyond all the lines. The demarcation lines can be just a stripe of lime dusted right on the ground, like marking a football field. This forms a large, flat- bottomed pit in which the true foundation lines can then be established. Lay out grade stakes, location stakes, and guidelines through the process of continuous measuring and leveling, and build the footing forms to these established lines. Once the footing forms are properly set and accurately dimensioned, squared, and leveled, the remainder of the foundation construction follows along nicely.
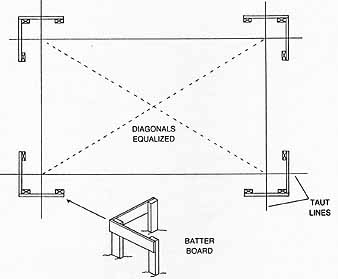
Fig. 4-32. A foundation laid out with batter boards at the corners.
One of the biggest problems that a do-it yourselfer runs into in foundation layout, especially when not conversant with the mysteries of the surveyor’s transit, is establishing accurate levels between two or more points a considerable distance apart. This problem can be easily solved with a hose level. All you need is a suitable length of garden hose—it can be a couple of hundred feet or more if necessary— and a pair of hose level ends, which you can obtain through a tool supply house. These short transparent ends couple to the hose, and are equipped with caps and shut-off valves that make the leveling chore easy. An alternative that works nearly as well is a length of translucent garden hose or transparent plastic tubing from an automotive or hardware supply store.
Fill the hose or tubing almost full of water so that a few inches remain empty at each end, then plug or cap the open ends. All you have to do is set one end of the tubing at the reference level point and position the other end at the point to be leveled, then uncap the ends. Adjust the reference end of the hose until the water level matches the reference point. Be cause water always seeks its own level, the waterline in the opposite end of the hose will be exactly even with the reference end, and all you have to do is mark the point (Fig. 4-34).
In lieu of a builder’s transit, a rather ex pensive and complicated instrument, the do it-yourselfer will find one or another of the various smaller sight-level devices almost as useful as a hose level. They are sufficiently accurate for many purposes when sighted care fully, and are inexpensive and easy to use. There are numerous models, such as the Locke- type hand level or the pocket sight and surface level, and they are very helpful in establishing levels, determining elevations and grades, and aligning.
Foundation layout can indeed be a tricky business, but one which can be satisfactorily accomplished by the do-it-yourselfer, by exercising patience and perseverance and continually checking and cross-checking all elevations, grades, and levels. Mostly it's just a matter of keeping after the job, frustrating though it's at times, until you are absolutely sure that everything is accurate. However, because there are so many details and variables involved, a little further research in some of the many volumes available on the subject is suggested. If you still feel leery about tackling this crucial part of the house construction process, contract the job to a professional builder.
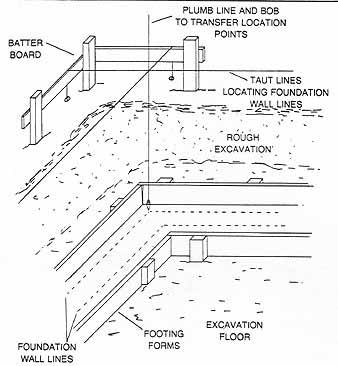
Fig. 4-33. Foundation corners are found by dropping plumb lines from
taut guidelines properly positioned in the batter boards.
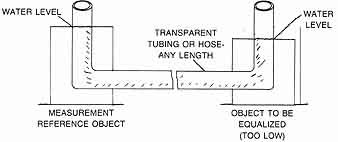
Fig. 4-34. A hose level is ideal for leveling points that are far
apart.