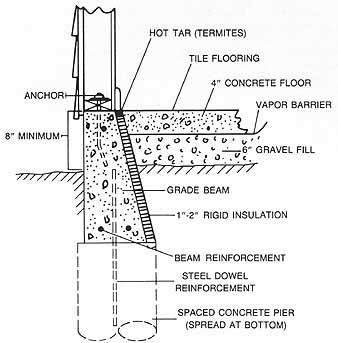The grade-beam foundation (Fig. 4-29) is yet another type that's seldom used in residential construction, but there is no reason that it can’t be. This is a combination of piers and slab-on-ground, and is effective and more economical and easier to build than the previously discussed slab-on-ground systems. The piers actually support the load of the building, while the grade-beam acts as a sill and containment for the slab. This foundation is also a good choice where the site soils are weak or unstable.

Fig. 4-29. A typical grade-beam construction.
This foundation is built on a flat pad of preferably undisturbed native subsoil. After perimeter guidelines are laid out in the usual fashion, holes are drilled just inside the foundation perimeter line for a series of 8- to 12 diameter (depending upon load and other engineering factors) poured concrete piers. These piers may be poured directly in the ground, or in special form tubes, a few inches below the working grade level. They are best tapered slightly so as to be about 2 inches greater in diameter at the bottom than the top, and are usually spaced about every 6 to 8 feet, depending upon specifications. Each pier contains a length of reinforcing rod, usually No. 4 or 5, protruding above the pier top to extend within about 2 inches of the top of the grade beam.
The forms are built up for the grade beam, all around the foundation perimeter. The beam is poured directly on the ground, flat on the exterior face and slanted outward on the inside face, tapering to a width equal to the width of the sole plate in platform framing, or the width of the bottom log course in a log structure. Two longitudinal continuous lengths of No. 4 rein forcing rod are placed about 2 inches up from the bottom and 2 inches in from the sides of the grade-beam, and two more about 3 inches down from the top. These can be set in place as the concrete is poured. The rods protruding from the piers can be bent outward slightly to meet the upper inside lengthwise rod, and the two wired together with mechanic’s wire. Anchor bolts are embedded in the top of the grade- beam in the usual way.
The next step, after the grade-beam has been allowed to cure and the forms stripped away, is to lay rigid insulation against the interior face of the grade-beam, then lay a 4- to 6-inch gravel or sand cushion over the entire slab area. Floor slab insulation may be placed here too, and a vapor barrier laid, along with reinforcing mesh. Then the slab can be poured (after all the utilities are in place), a minimum of 4 inches thick. Backfilling around the out side of the grade-beam can be done any time after the concrete has cured. Leave at least 8 inches of the grade-beam exposed (12 inches is better).