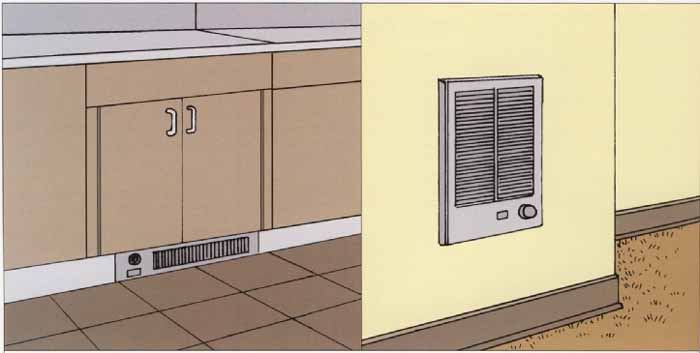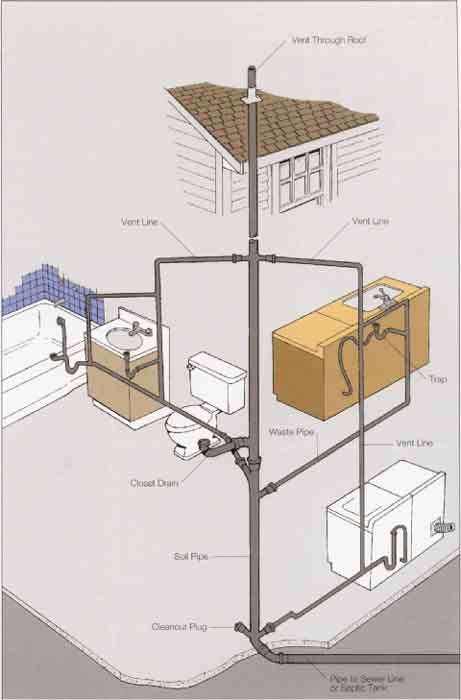Heating System
As part of a pre-construction review of the basement, give some thought to how the space will be heated. Though it may seem as if the surrounding earth would be a pretty good insulator, it’s not. In climates that require heat, making the basement comfortable in the winter almost always calls for supplemental heating. If the house is heated by one of the following systems, the system can be extended to the basement: forced-air heat (oil, gas, or electric), electric baseboard heat, or hydronic (hot water) baseboard heat.
Electric Heaters -- In many cases, an electric baseboard or fan-forced electric heater supplies all the heat necessary for a basement and can be added no matter what type of heating system already exists. The electric service panel, however, must be able to accommodate the additional load. Contact a heating contractor for advice before applying for a building permit. He or she will be able to suggest a suitable heater size.
Electrical System
Though it’s possible to extend an existing electrical circuit into the basement, doing so may overload the circuit. In addition, extending a circuit that already exists does not
provide enough power for most conversions. (Besides, since the electrical service panel usually is in the basement, it’s easy to run new circuits.) If your electrical box does not have room for a new circuit, however, you might be able to tap into an existing circuit in the basement -- just be sure not to overload it. Add two or more circuits for a home office or for an unusually large basement. While you are planning where to run wires, don’t forget to plan for a phone line as well. Add an additional circuit to supply each permanently installed electric heater. Basement circuits must meet the same electrical code requirements that govern other living spaces in the house.
Service to the house must be at least 100 amps to allow the extra electrical load. If your house has 200-amp service, as most new homes do, adding circuits isn’t a problem. Most homes built before 1941 have two-wire electric service, which may limit the number and type of electrical appliances that can be used. Newer houses have three-wire service. Consult a licensed electrician to determine whether or not the pre sent system can be added to, modified, or upgraded.

Fig. 16 If space is tight, an electric kick-space heater may be installed beneath
a cabinet . A fan-forced electric heater mounted in a wall can heat an
entire room if sized properly .
Plumbing System
Water Supply -- If your water comes from a well, the ability of the system to support a new bathroom is determined by the pump and the capacity of the well. A plumbing system that’s supplied by municipal sources, how ever, can usually accommodate the addition of another bathroom.

Fig. 17. The drain, waste, vent system transports waste from fixtures and appliances
to the sewer or septic tank.