Decks and patios can become outdoor rooms for eating, sleeping, entertaining, bathing or playing. Historically, this is part of a rich design tradition that came down to us from ancient Egypt, Greece and China.
Through the ages, people have created many forms of shelter, inspired by necessity and pleasure. Where mild weather prevails, many of these living areas have been outdoors.
An explosion of designs for outdoor living has now literally turned houses inside out. The new designers are no longer constrained by stiff and traditional forms. People are exuberantly extending their lifestyles to outdoor cooking, eating, sleeping, bathing, playing, partying and working.
If you always thought that living happened in rooms inside, with a roof and all , like a dining room or den, per haps you haven't yet thought of organizing your outdoor spaces with specific uses in mind. Even avid gardeners and traditional designers recognize the value of solid surfaces in their gardens as spaces for people to walk alone, congregate together, compete in games or work on projects.
Other surfaces in the garden are built as decks or patios and can serve the countless purposes that rooms do. There's nothing that says a room can't be outside. Each outdoor room--spaces on the deck or patio -- should be designed for a specific use, as a room inside is, and harmonize those uses with the setting and with each other.
Both decks and patios we define as level spaces that can be put to an almost endless variety of uses. The difference is simply that a deck is a wooden structure built a little or a long way above the ground, while all of a patio rests on the ground and may be surfaced with a variety of materials.
This guide itself rests on solid ground: the firm idea that you can design your own deck or patio and that you can build it. You may never have gone through the design process of the professional landscape architect.
And you may rarely have met lumber and concrete in the raw. But with this book in hand, you will learn the procedures, practical information and confidence that will let you conceive, plan and construct outdoor living spaces that are just right for you and your home.
Usual and unusual uses: Decks and patios are most commonly used as extensions of interior spaces for living, working, eating.
The barbecue replaces the stove and there may even be built-in kitchen counters with sinks and storage cup boards.
Other decks and patios take on the intimate character of family rooms when furnished comfortably. A deck can be a quiet haven away from children. Or it can be specifically designed for the play of children. Some outdoor rooms have fire pits or niches with cozy mats and subtle lighting for the evenings.
There are a good number of circulation uses for decks and patios.
Sunny-morning breakfast nooks can double as entry courts; boardwalks that connect house to deck and gar den can be play ramps for kids or fine display areas for collections of perennial flowers. Some patios and decks have several levels, separating functions, age groups and activities. Sets of stairs can be sculptural links be tween them.
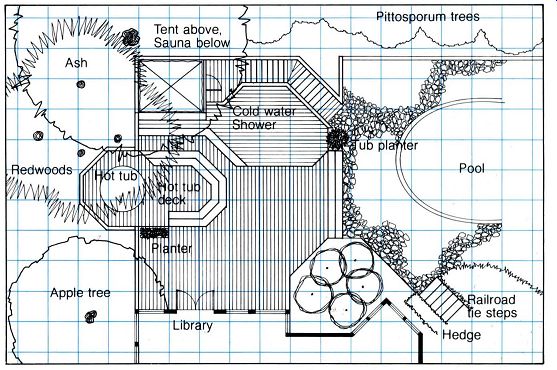
------------- Seen in plan, the deck divided into room-sized functional
spaces, connected yet separate, functioning together or singly; spaces
for living outdoors.
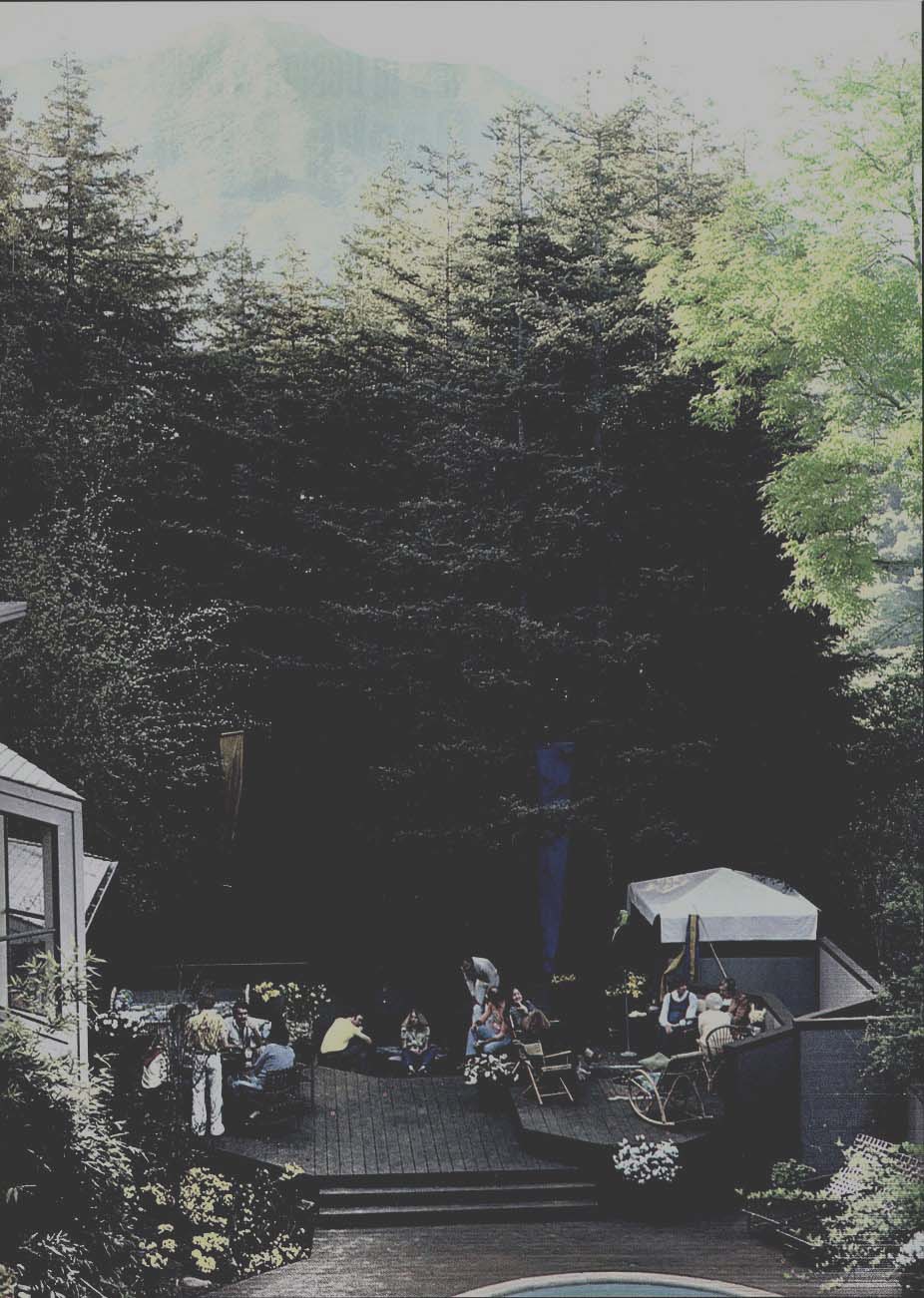
--------------- On a former hillside void, outdoor rooms spring
into use, visually defined by level changes, plantings, tents and furniture
groupings.
------------------
There are lots of other uses that are less common extensions of the interior. Hot tubs and spas are among the major new features on many decks.
They can be put off the master bed room for private adult use, or for greater family use they might be situated in the direct view of the living room or right near the barbecue. Hot tubs are an outgrowth of the Japanese o'Furo, or honorable bath. They are usually at least 3 feet deep and 4 feet in diameter, though there are many sizes and shapes on the market. Filled with water heated to about 110° F, they relax muscles and. soothe arthritic pains.
Some designers have enclosed saunas, or Finnish steam baths, in the underpinnings of decks, and showers to cool off with. Others use their out door rooms to entertain with soirees, musicals, children's puppet shows, readings, and outdoor movies projected on foliage.
Outdoor rooms can be furnished seasonally for sleeping under the stars, with hammocks, Hawaiian hakaii , water beds or gym mats. Where space is limited, decks and patios can house laundry equipment , storage cupboards, garbage cans. And the list goes on.
Deck and patio uses as extensions of interior spaces are really limited only by your individual needs, and the site conditions of space, access and weather.
In addition to being outdoor rooms that extend the interior living environment, decks and patios can serve many. normal outdoor functions. Herb and vegetable gardens can be planted in containers or as focal points in patio gardens. Deck space can be set up with a potting shed or greenhouse, and a rear deck may be the ideal place to keep the dog outside but close to the house.
Decks and patios can be good lawn substitutes, reducing the amount of regular maintenance you need to spend time and money on. Adjacent to pools, decks and patios become more like the beach as they are covered with bath towels.
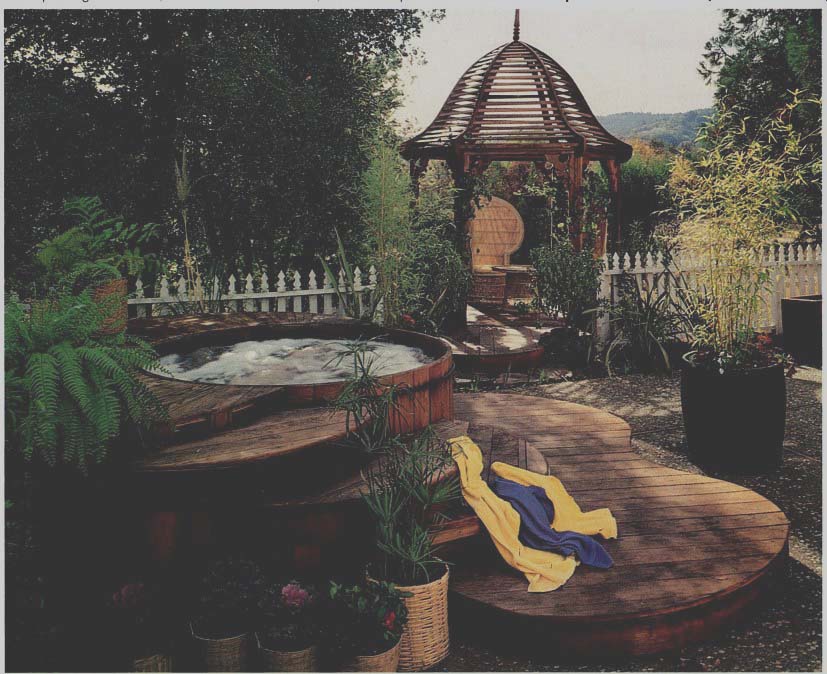
------------ A hot tub "bathroom" rises in rounded layers
adjacent to a gazebo covered sitting room. The Victorian picket fence
ties old to new, defining the visual and practical extent of the patio room.
Let your imagination run, and make notes of your outdoor needs to consider as you create your deck or patio concept:
---Fireplace niche
---Family room
---Kitchen (barbecue)
---Dining room
---Library (contemplation)
---Foyer (entry court)
---Hallway (boardwalk)
---Bathroom (outdoor shower, hot tub)
---Children's play room
---Card and game room
---Music room
---Theater
---Laundry
---Storage
---Sauna
---Project room
---Wood shop
---Staircase
---Utility room
---Garbage enclosure
---Herb garden
---Vegetable garden
---Potting shed
---Greenhouse
---Bonsai display
---Beach
---Poolside
---Dog run
---Lawn substitute
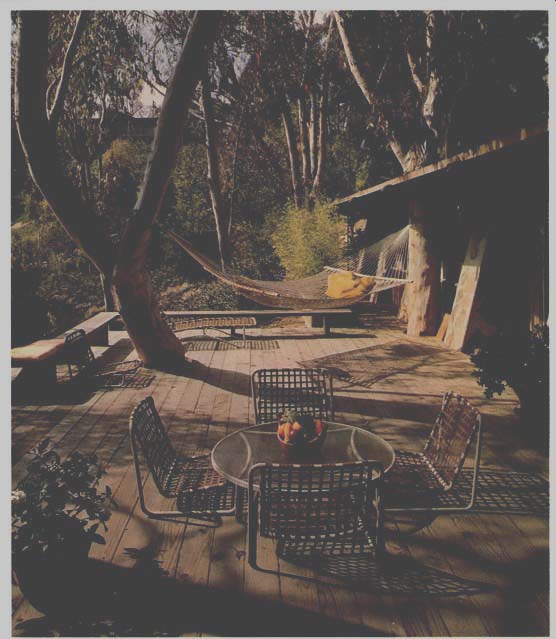
--------- Under the eucalyptus boughs, dining room and bedroom function
In their special capacities In their own time: meal time, nap time, entertainment
time.
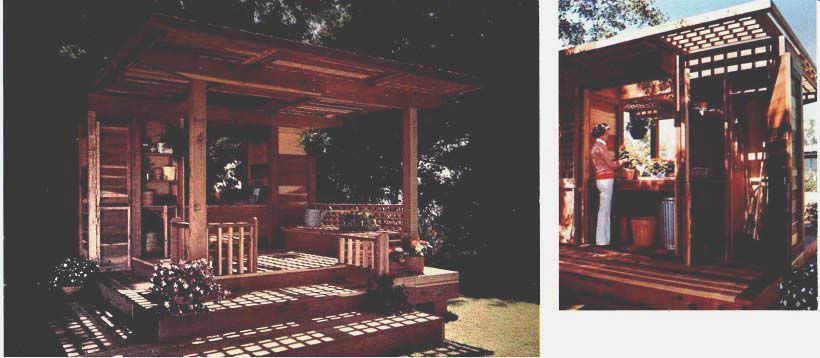
------- Freestanding garden sculpture, a covered deck becomes potting
shed, storage closet and sitting area, serving multiple uses.
The feeling of a room: Some times a sense of a room enclosed and separated can be created out doors with the imaginative use of existing surfaces - the boughs of a nearby tree, or a fence, a screen or a wall of the house. Walls of outdoor rooms can also be suggested by columnar trees, potted plants, railings, elevation changes and other interruptions to one's field of vision.
The ceiling of an outdoor room may be the canopy of a large spreading tree, vines on lattice, a canvas covered trellis or other sheltering structure. Or the ceiling may be simply the open sky.
The plane of the floor -- wood decking or bricks or any other surface of a patio -- can be visually extended by non-walking surfaces such as water or plantings.
The moods of outdoor rooms are influenced by wind, light, temperature, plants and views, and each of these can have a profound effect on how pleasant it is to be in that space.
The designer and builder:
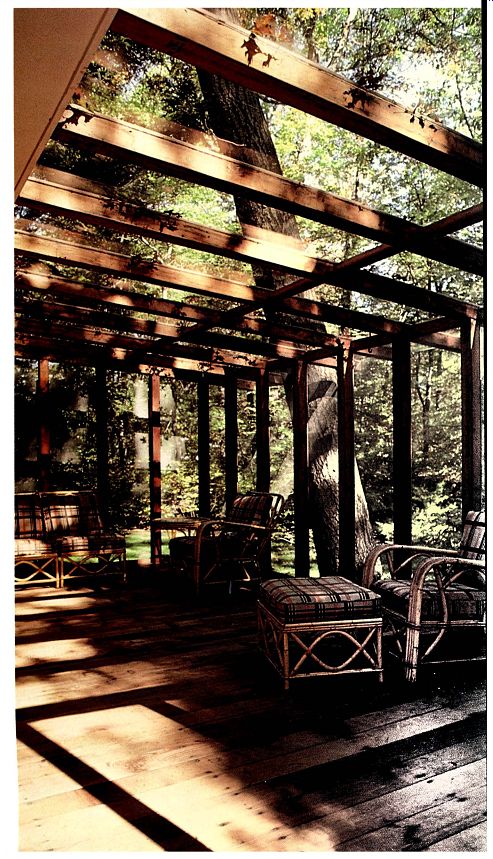
---------- The feeling of a room outdoors may result from actual enclosure
with fly screening or It may be merely Intoned by plantings, level changes,
railings or other Interruptions of the field of view.
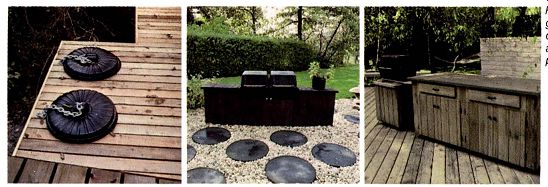
------------ Food preparation and garbage disposal can be designed
into the structure and form of decks and patios.
Because you have bought this book, you are probably planning to design and build a deck or patio, and you probably already have a general idea of what you want . Your ideas, though, may still be vague and you may need technical advice about structural elements. So do all of us when we be gin a new project . Just take it step by step, starting with the design pro cess and working through the actual construction.
There are no ready-made solutions to creative design. Your site, yourself , and your family are unique. Only you, working with this guided program of design development or a professional designer, can produce your ideal creation. To help you do this by yourself, we have outlined the process in work book fashion so you can design and build your own deck or patio. The process you will follow is an outgrowth of the way many professional designers, architects, and landscape architects come to grips with deck and patio design problems.
You may never have considered yourself a designer. You can be. Creative ideas of balance and form come to some people more easily than others, but that could be because the others have never really given their subconscious abilities a chance to operate.
You can make good design decisions if you study your site and how you want to use it, and then allow your ideas to direct your subconscious understanding of balance and form.
Don't be scared by our discussion of a design process because you haven't gone through one before. This book is intended for people who have little or no experience with design and who may not have built many things, either. You should know, however, that a successful creative design will result only from your actively thinking things through, and some hard work. It can also be lots of fun and very satisfying as you see the fruits of your imagination constructed into reality.
Section 4 outlines everything you'll need to know about deck construction, and Chapter 5 does the same for patio construction. Our aim is to be your on-the-spot guide both as designer and builder.
Private place: William Shakespeare's adage that "the apparel oft proclaims the man" can be aptly extended to the environments people create for themselves - their homes and gardens. To the extent that our homes reflect what we care about, they are open statements of who we are. Our surroundings are often sub conscious re-creations of happy and secure childhood places. It is often possible to tell peoples' native regions by the plants and landscape styles they use around their homes.
Different parts of the United States and the world have distinctive design styles and native plants. These, how ever, have been diffused over time as immigrants carried their native landscapes to new homes, planting conifers in the desert, for instance, or cacti in lake country, box hedges in New England or lawns in Los Angeles.
Designers have long urged respect for every native landscape, warning that too many non-native plants and styles could take away the distinctive beauty of the natural landscape.
Today, many of us find ourselves living in patchwork landscapes that represent wildly different origins. In some newer communities, zoning regulations now limit the homeowner, guiding design choices of plants and house styles to those that will fit the native character.

-------- The design process directs deck and patio creation to
Include the variety of spaces and subtle design elements that make outdoor
rooms just right for your family's activities. Such rooms ''work.''
Although you may not be able to plant some particular tree or have some particular style for your house, you will generally have a great deal of freedom to design your own deck or patio. Make your personal environment reflect your visions, recreating elements of places you 've loved in the past or developing other ideas. Be conscious and careful of the native character of the landscape you are working within, and your own design will have that much more charm.
Cycles of design creation: The design process can really be split into three major creative activities; survey, evaluation and synthesis. In the survey, you get to know all about the site conditions, your needs, desires and objectives, and the resources available to carry the design out. Evaluation is the examination of accumulated information in search of design directions. Synthesis is the creation of actual designed form.
The main objective of all these activities is to free you, the designer, from preconceptions about design forms. Your own intuition, once you have absorbed the site, may be just right for the actual structures. But don't let intuition short-circuit what you discover during your survey and evaluation.
The objective of this guide is to lead you through the process of survey, evaluation and synthesis for your deck or patio design. In other words, we want to show you how to observe, criticize and make design decisions that will really customize your future out door rooms. Follow a cyclical course that repeats and refines the observations, critiques and creations until your design finally develops a satisfying maturity. In the course of several revolutions through these stages, you will refine your observations and ideas well beyond what you could do in one pass at the problem.
Site selection: To begin de signing, take some time to observe the potential sites for your deck or patio. You may want to build a combined deck and patio, or just one or the other. It might be close to the house or freestanding out in "the back forty." In any case, start looking over all the sites where it might be.
One way to identify sites is to stroll through the areas you might use and locate several observation places just for sitting and contemplation. Walk a looping trail if you have a very large property, identifying sites and seeing how they look from different angles. If your lot is small , pick two or three places to sit in what may be the only possible site for the deck or patio.
Move from one position to another as an observer. You may be surprised how much you will see that you hadn't noticed before.
Think of this observation process as a circling trail where you will find new and exciting details each time you walk it and pause to look anew.
At this early stage in the site selection process, be as open as possible in considering where your outdoor rooms should be. You may have noticed several good places, but there may be an even better one. You don't need to decide on a site now, but if you are familiar with what you have to work with, you will get more out of the exercises that are coming up.

---- Building a deck around the trees, with hammock in place,
is one way to select a site.
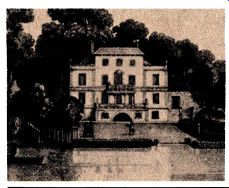
----------- To swell the Terras, or to sink the Grot; In all, let Nature
never be forgot . But treat the Goddess like a modest fair, Nor over dress,
nor leave her wholly bare; Let not each beauty every where be spy'd, Where
half the skill is decently to hide.
He gains all points, who pleasingly confounds, Surprises, varies and conceals the bounds.
Consult the Genius of the Place in all; That tells the waters to rise, or fall . .. , Now breaks or now directs, The intending Lines; Paints as you plant, and, as you work, designs.
--- Alexander Pope, C. 1715
-----------------
As you study the potential sites, imagine what the views to and from them would be with a patio or deck at various elevations off the ground. Can you connect the garden to the house with a deck, and thus make better access between them? How will it look from the inside of the house and from the street? Climb up a lad der to check out views, and layout hoses or strings to help picture separate areas you might be using.
Remember, though, that this is a preliminary look-see. Shortly you will be doing some design observation exercises that may broaden your understanding of what you can do. The better you know your own sites, the more easily you will see the potential of ideas that will soon be streaming through your imagination.
It might help if you think of these early observations as an effort to see through dark glasses. At first , your prior experience with the site may block out much of the potential that is there. You may think you already know the site, and wonder what you will learn by looking at it in detail. If you can put off the urge to hurry into construction and give yourself time to develop a design, you will create a very different solution. Strain hard to look with fresh attention; don't let your preconceptions limit you.
Use a mirror: A few tricks will help you get around your preconceptions in this initial discovery cycle.
What you need are new eyes that see more, and still keep you interested in looking. The more you continue to look (up to a point), the more you will discover about your design possibilities.
A helpful technique is to take along a mirror for studying the sites. Things in reverse look different. All at once you discover that the big tree is blocking a view you never knew existed, or that a connecting deck between the living room and the rose garden would be easier than walking around the house as you do now. Perhaps you will see a flow from one part of the yard to another that you hadn't noticed before, or a problem with screening that you had just been looking past , not noticing because it is so familiar to you. Using a mirror can help you understand your site.
You might see in the reverse image that there is a sloping surface where you planned to make the patio, but that right near it is a flat place that will be much easier and less expensive to develop. Perhaps you have decided to build a deck because you have a friend who has one and you really like it. But because you have been looking for deck sites, you may have overlooked an area that would make a perfect patio. Maybe there is a tree with a broad-branching canopy where you want your deck. A deck would make a tight fit but a patio would have a fine ceiling of green boughs. If you had gone ahead with a deck, you would have had to prune the tree beyond recognition.
A refinement of the mirror trick is to take slides from different angles and project them backwards.
Both mirrors and slides create the kind of environment of fresh discovery that designers find when consulting with clients. An architect or landscape architect will come to a site without prior ideas about its limitations. For that reason, the professional designer is often able to make suggestions that never occur to the owners. The closer you come to seeing the site without preconceptions, the better you will be able to develop a designer's eye.
There are other ways to see the site with new eyes. Cup your hands to make a sort of telescope, or use rolled paper or a piece of cardboard with a hole cut in it. As you look through, concentrate your attention on details.
You can take movies of the potential sites for the deck or patio. They might show areas that need more study . Walk your observation trail again, trying out your unformed ideas for the spaces you may want to create. Don't worry about making notes or saving your thoughts from this loop. Instead, just observe and understand the site without doing anything else. There will be time later to write down your observations. The important thing to do in this first cycle of your design is to free yourself from preconceived ideas as you go outside in your future rooms.
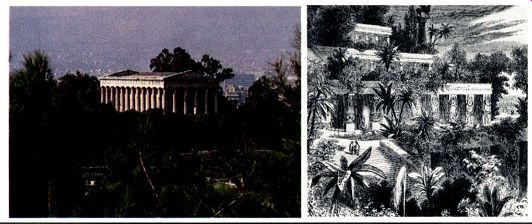
-------- Greek temples and Babylon's Hanging Gardens became rooms
outdoors for another age.

------ Balance and form, originating in Western thought with Eden,
are still inspired by the notion of perfection In creative outdoor room.

------- In Athens, Greece, the once lively outdoor market or agora
staged other activities in a later memorable time.
Now that you have been around your design trail several times and have seen the sites with a fresh eye, turn your attention to what other people have done with their outdoor spaces. Look for ideas that might work into the various sites you have been observing, Looking at some great out door rooms of history may help you discover your own site and design potential. As you read the following discussion of outdoor spaces, consider yourself a co-author of this book, Indeed, for much of the rest of this book we urge you to interact with it.
As creative ideas occur to you, jot them down in the margins, In the pictures, circle details that you like and note why, Work with the book and go beyond it with newspaper, magazine and book pictures of other outdoor spaces that interest you, The greater your exposure to what other people have designed, the more ideas you will have to choose for your own space, You may not be able to build another Hanging Garden of Babylon, but some aspect of that ancient won der, or something that it reminds you of, could be the cornerstone of your design. Professionals get ideas from classic designs, and you must do so too.
Diverse and curious out door rooms: Because so much living occurred outdoors in the Mediterranean area, early mythology often depicted the haunts of gods in pastoral settings. Great temples were built to honor them, but they were thought of as residents of distant mountain perches, overlooking the whole of civilization. The gods frolicked like men and women, and had their passions.
Does your site, like the home of ancient Greek gods, possess commanding views? Like Zeus, the king of gods, you may be able to visually command your world from your terrace or deck. Or perhaps you would prefer to play the part of Dionysus, god of wine and merriment, as you entertain friends in your outdoor space.

--------- Persian rugs preserve the character of ancient glorieta
garden rooms, oases in hostile natural environments.
Religious writings abound with descriptions of garden-like rooms.
The Garden of Eden is, of course, the most celebrated. There was " . . . made to grow every tree that is pleasant to the sight and good for food . .. ," a sanctuary from the wilds beyond.
The imagery of Eden has been an inspiration for outdoor rooms through the ages. In designing modern garden Your own "paradise" will come from your careful use of unusual parts of your environment, so look around you and see what they are.
Among the oldest recorded gardens in the world are the oases of Egypt. They brought together rare shade, water, plants, beauty and food. In form, these gardens were simple rectangles with rows of plants and paths, but they were the beginnings of great outdoor rooms. In Babylon, the celebrated Hanging Gardens were actually oases constructed as roof terraces or decks. The gardens rose to a height of three hundred feet and covered four acres. From the terraced levels, great views opened up and cooling breezes washed the plants and people.
Hanging gardens: Can Babylon be an inspiration as you get ready to design your deck or patio? Think of how you can change your space with structures that alter the direction of views or the character of the topography. Is your site flat and therefore seemingly uninteresting? You might be inspired to make raised planter boxes or to build a multilevel deck stepping down to a patio, simulating the effect of the Hanging Gardens of Babylon.
The paradise garden reached its height of development in the Persian formal designs called glorietas. These rectangular en closures were filled with elaborate and intricate patterns of flower plantings, gravel paths and water courses. Many of the designs have been preserved in patterns of Persian rugs. As time passed, the glorieta as a design genre mi grated to India and Spain, and later, to Mexico and California where it developed into the patio.
The detail of the glorieta is its genius, and to study this for inspiration you might visit a Persian rug store and look at the forms and complexities of the designs. Note the regular placement of trees or flowers and the directional quality of some of the de-signs. Study your own site and think of it richly filled with a variety of textures.
If you are going to build a patio, perhaps your pavement pattern should be rich with texture -- for example, a herringbone brick or concentric circles of stones.
In Greece the golden age of Socrates and Plato centered around largely outdoor spaces.
The agora or marketplace, the stadium and amphitheater, and the acropolis or fortified temple were built with outdoor rooms where people lived. These centers of human interaction were typically alive with a multitude of activities. Interest was created by variety, much as we today try to enliven shopping arcades and county fairs.
Give ·some thought to how you can serve a variety of uses with special built-in facilities in your outdoor rooms.
Hobbies and projects, pets and wild animals -- if even just the neighbor hood hummingbird or gray squirrel --the normal abundance of domestic activities and the facilities needed to serve them can create richness in space.
Throughout the Mediterranean areas of the Roman Empire, because of the pleasant climate, living continued to happen out doors in marketplaces, public baths, stadiums and residences.
The dominant residential architectural style featured an atrium -- a patio or central courtyard garden room -- containing fountains, sculpture and plantings. Often the walls of the atrium were covered with paintings of trees, landscapes or heroes. At Pompeii on the Bay of Naples, lava from the volcanic Mt. Vesuvius covered houses with atriums in 79 A.D. , preserving them until recent excavations revealed their beauty.
With the rise and fall of empires in Asia Minor and the Mediterranean, the Persian garden as a design form migrated to North Africa and then west to Spain with the Moors. There the Roman atrium was combined with the paradise garden in about the 13th century. An early example is the Court of the Lyons at the Alhambra, where channels of water not only run through courtyards but into and through some rooms, functioning as a primitive form of air conditioning.

------ Egyptian garden designs, In rectilinear patterns, are preserved
In paintings on the pharaohs' tombs.

--------- Oriental prints and paintings fancifully demonstrate linked
outdoor rooms, borrowing landscapes through manipulated views, framed
by shrub masses, trees and architectural features.
Paving or floor surfaces that continue from outdoors to indoors is some thing to keep in mind as you create your own oasis. They can visually tie exterior and interior spaces together as the Romans did with their atriums, their outdoor garden rooms.
Chinese gardens---In China, gardens evolved as miniature representations of the awesomeness of nature. Symbolic mountain chains and lakes, and miniature trees were viewed from benches and open pavilions. Such an out door place became the contemplation center of the home, Developing from this tradition, the Japanese refined the contemplation garden with sand and rock representations of natural balance and form. The great Zen gardens were intended to be seen from prearranged spots where decks and pavilions were sited. Domes tic gardens also became very refined, and were the heart and most private part of the home environment. They were places where guests were seldom invited, where deep contemplation of important matters would be uninterrupted.
One trick of ancient Oriental gardens that is good to note is the way neigh boring landscapes are used. Contemplation areas on a deck or pavilion were carefully sited to take advantage of views that could be framed and screened with trees or shrubs. Picture, for instance, a site overlooking a great valley and distant mountain range. In the foreground, however, neighboring houses loom up into the view. By siting the deck so that it looks between the house roofs, and then by screening them out of the picture with shrubs and fences - by diverting the eye around them - you are tricked into not noticing them. As you borrow the landscape beyond and overlook inter mediate obstructions, the small space you are actually designing opens out into a much larger visual space.
The Japanese can also take credit for developing the art of bonsai, growing miniature trees in pots or on trays. Some of these small trees live to be hundreds of years old and reflect enormous amounts of care over many years.

--------- American Indians developed outdoor rooms for work, play
and ceremonial uses.
Until the turn of the century, bonsai trees were confined to Japan but now they have become favorite decorations in outdoor rooms. For some, in fact , their care, cultivation and display is the central interest in the whole garden. Perhaps you like bonsais or some other form of containerized specimen plant and ought to plan for that hobby in your patio or deck design.
European gardens
In Europe during the Middle Ages, the walled towns and castles needed for protection allowed little space for outdoor living. The tiny, crooked streetscapes of medieval enclosures teemed with life and activity, but the small outdoor rooms in these enclosed towns and cloisters had to be used intensively. Herbs were grown in little beds, there were fish breeding ponds, and carefully placed trees gave shade from the summer heat.
If you are building a roof deck or a small city patio, consider the tiny out door spaces of Europe's medieval towns. The main problem is to use the space intensively.
Be sure to incorporate the facilities you want into the structure when possible. For instance, if you want a silting area, you might design it into a raised planter that will provide a backdrop of foliage, vines or espalliered trees.
Consider using different paving materials to designate special areas for special purposes - such as the sitting niche or the entry walk as distinct from the general patio or deck area. Look up pictures of medieval courtyards and cloisters for inspiration in designing your small outdoor spaces.
As Europe became safer, people of the Renaissance created an atmosphere reminiscent of the rich outdoor spaces of classical Rome and Greece. Gardens began to imitate classical spaces and expand on them. In Italy, the Villa d'Este is a great series of outdoor water-cooled rooms on a geometric plan. In France, some of the world's most grandiose gar dens were developed as the countryside was graded level and woods were transplanted to create geometric patterns on the gently sloping landscape. At Versailles, King Louis XIV's master piece was a kind of outdoor room.
At a scale similar to modern sport arenas, the Versailles gardens provided outdoor rooms for specific activities. Walks and hedged in spaces at this grandest of gardens were intended to be salons where the royal peers could parade in the height of fashion, seeing and being seen.
King Louis wanted to create an image for himself, and with his outdoor rooms, he certainly succeeded.
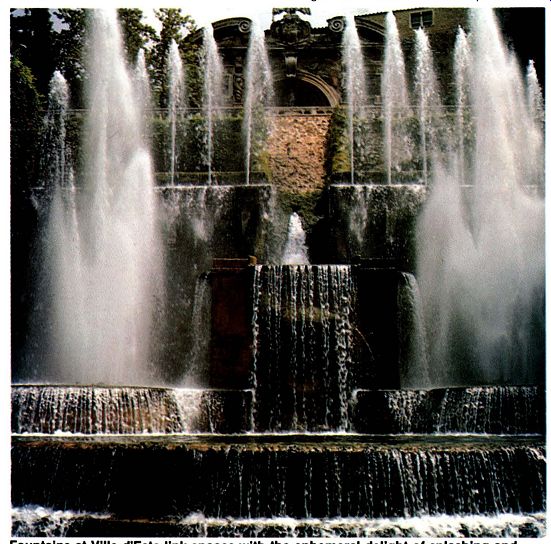
-------- Fountains at Ville d'Este link spaces with the ephemeral
delight of splashing and sparkling water.
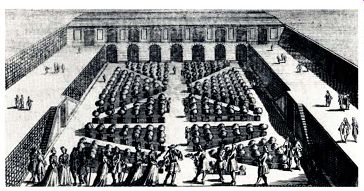
----------- The parterre Orangerie becomes a parade ground for the
fashion-conscious in Louis XIV's court circles.
Your house as image: Perhaps you are concerned with the image your house projects on visitors or neighbors. There are many reasons why you might want to project an attractive image to passersby and people approaching your front door. How does this image of your house in fluence what you might build as a patio or deck? Is the street side your sunny area, or the most spacious part of your lot for an outdoor room? Maybe you can make it private with fencing and planting, and create in the newly reclaimed space an image enhancing deck or patio. Your space might act as a link between the public sidewalk and the more private patio directly adjacent to the house.
It may be that you have only enough room to make a private entryway or court. But at certain times of the day, that little space may have the best climate for an outdoor room. Consider how you can design the space to in fluence the image you want and also to serve your needs.
Image was not unimportant to the English, and in the early 18th century, great gardens were constructed with formalism borrowed from gardens in France and Italy.
There were long vistas down allees lined with hedges, and intricate boxwood hedge parterres that enclosed gaudily colored gravels.
The naturally rolling English landscape was graded into flat planes where possible, and the arbitrary geometric designs of other cultures were imposed on a landscape that was ill suited to them.
A revolt developed against the formalism, however, and under the direction of Lancelot Brown (1715-1783) , who was also known as Capability Brown, great English estates were regarded and planted in rolling, natural-looking meadows with groves of trees to ac cent and interrupt the long views.
It was Brown who laid out the gardens at Kew and Blenheim.
Lakes were formed to simulate romantic natural ponds. Views were arranged to be seen from pavilions and the great houses.
Out in the gardens, careful sequences of views were laid out like stage sets contrived to feature prized elements - rock outcroppings or architectural features.
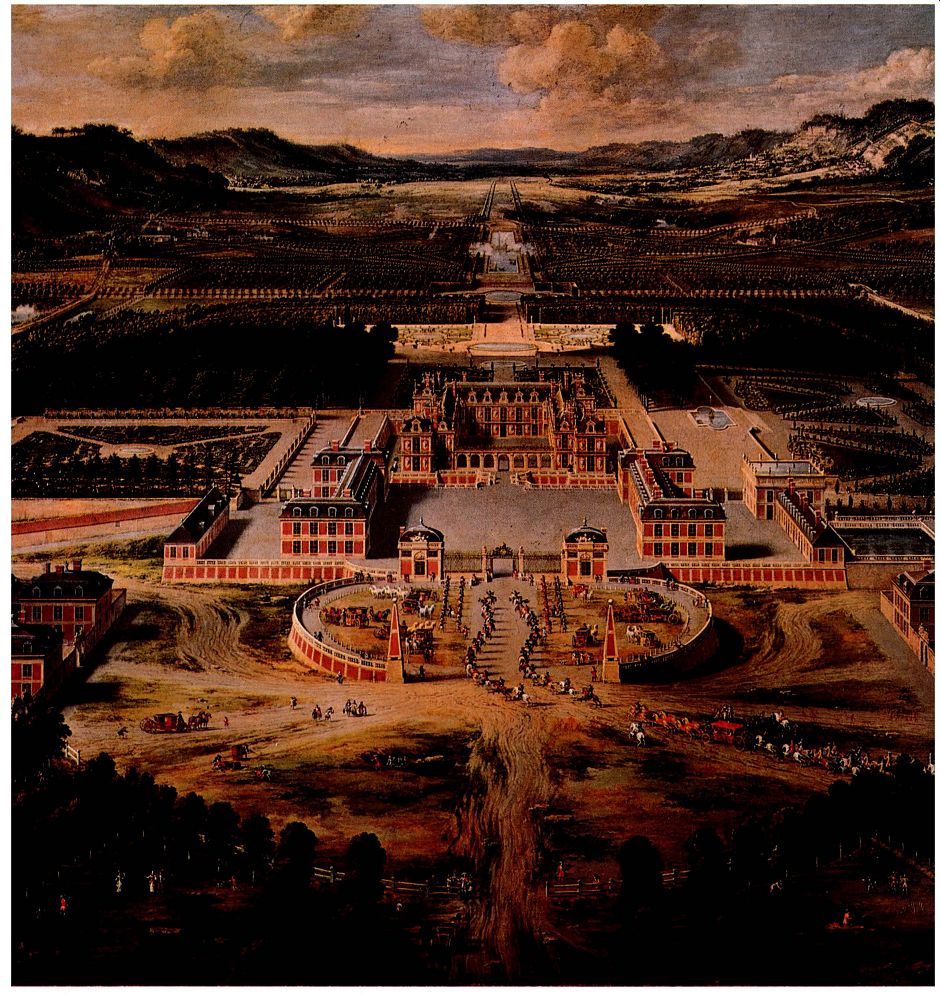
------------ Versailles, grandest collection of Western outdoor rooms,
spreads out from a central axis with designer Le Notre's Intentional cross
axes and diagonal axes, punctuated with frequent outdoor sitting rooms.
-------------------
The eye-catcher: A curious element of many of the great English gardens was the eye-catcher. This was usually a piece of classical ruin or temple set slightly apart to tickle romantic fancy. Often the eye-catcher would distract attention from some thing the designer didn't want to be noticed, such as a hamlet in the distance.
In planning your outdoor rooms, you may find that an eye-catcher can distract attention from something you don't want to catch the eye. If you don't have a classical ruin at your disposal , you might find a nice piece of driftwood or garden sculpture to do the same thing. Study the views you want to call attention to or away from, and place the eye-catcher where it will be seen from the deck or patio site.
Colonial settlers brought with them the garden styles that prevailed in Europe and England, but on a much smaller scale. In the Carolinas, Middleton Place was an early estate featuring formal arrangements of plants and walks, but set in grounds that resembled Capability Brown's country estates.
In New England, most private gardens were tidy herb plots like English cottage gardens but the town plans for these settlements incorporated commons and squares for public outdoor enjoyment.
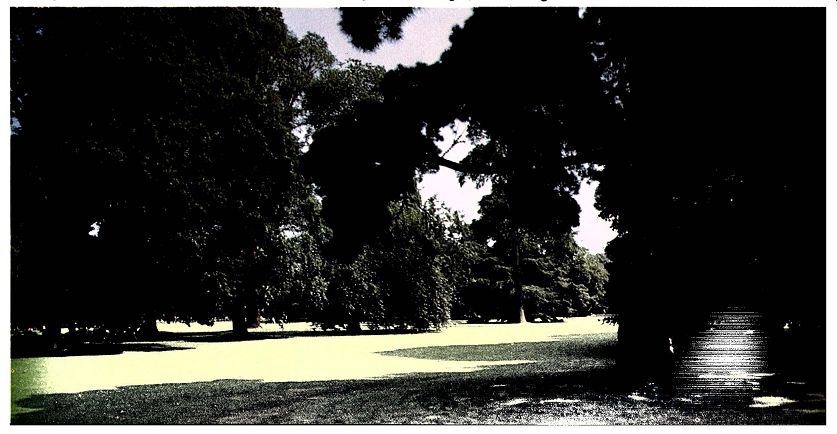
----- Natural-looking meadows and groves create sylvan spaces;
grand rooms for hamadryad play In Capability Brown's reordering of the
English landscape. Hidden extents and enclaves surprise and delight, contrasting
with the formalism of Le Notre's Versailles.
---- Patios evolved from Persian traditions of outdoor living, and came into the United States from Mexico with the Spanish. Courtyards were closely linked to the living space of houses and pro vided overflow space for living, just as the modern deck or patio does. Some of these Spanish de signs were cloisters, with large eaves overhanging broad walks.
In the courtyards themselves there were wells, flowers, herbs and trees, as well as pleasant places to sit in the shade. Be cause interior rooms often opened directly onto the court, access was easy and the court was the center of the house.
As you think of your space, consider how easy it will be to get to and from the house, and think of the links be tween other "public" rooms - inside and outside. Does the living room open directly onto space you could use for the patio, or will you have to go through the kitchen to get out to it? If access is not direct and easy, and if there is not a good flow between the areas that you will want to use for entertaining or when home alone, consider how you can modify your house access to improve the situation. Perhaps a window can be made into a door, or a new sliding glass door can be put into a solid wall.
If you have a garage out beyond a possible deck or patio site, perhaps its wall can help establish the character of a courtyard. Like the Spanish patio, your space may need deep shade.
Can your eaves be extended or a trellis built?
Linking indoors with outdoors: The graceful liaison between house and garden rooms is largely the contribution of western U.S. landscape de signers. Certainly, the Spanish court and its predecessors first made these links so important. Until recently, how ever, most house designers didn't consider access to the garden important , and consequently many houses have no direct access except through the back door. Where there are terraces, they are often poorly sited, not taking advantage of the views and providing neither privacy nor visual extension. Rarely are the tricks of perspective played to give the impression of greater space.
You have seen some patio and deck designs that you really admire. In thinking about them, can you identify elements that you want to incorporate in your own design? Does a Swiss
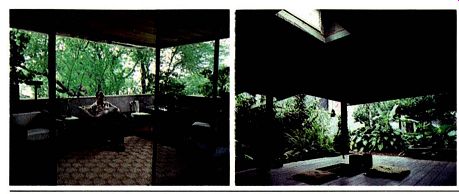
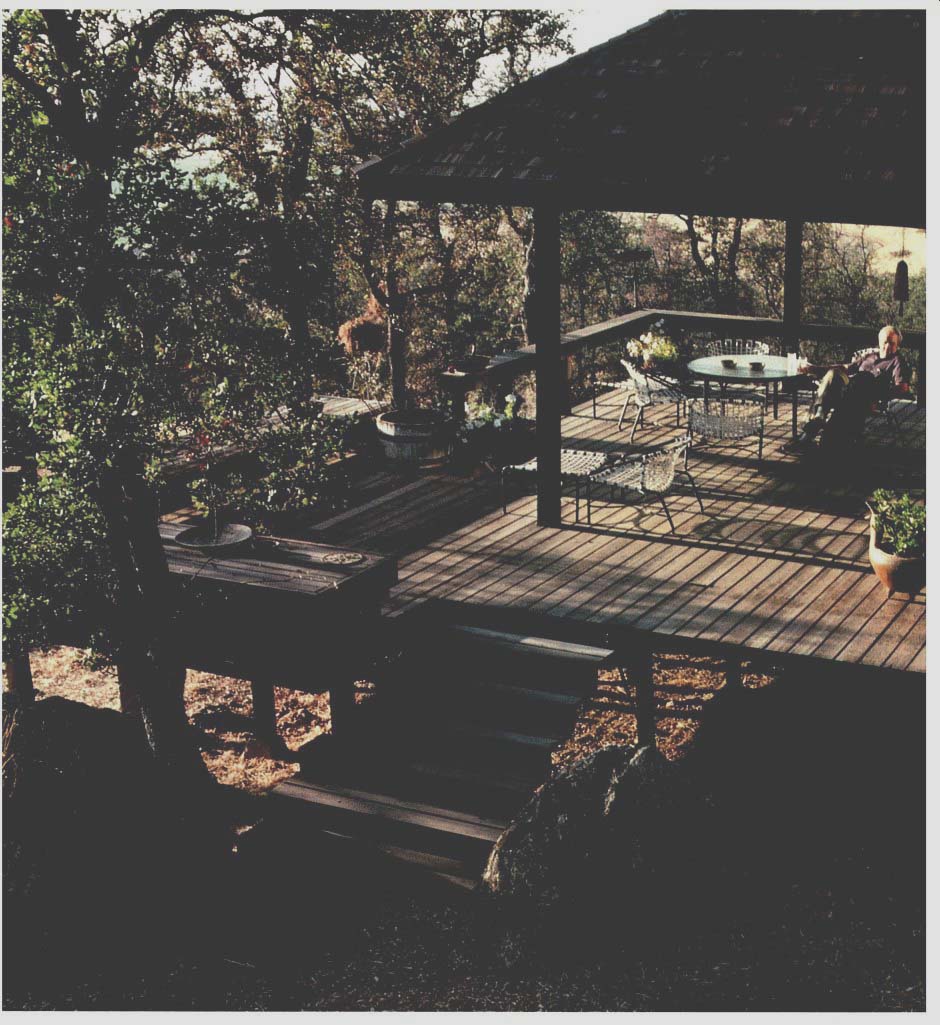
--------------- The graceful union between house and garden derives
from careful consideration of how the spaces will be used. Outdoor rooms
will function best If the links be tween them and their sizes are logical.
-----------------------
Family tree house catch your fancy? Though you shouldn't attach a deck to the ground and a tree, you might have a very big old tree that could support a tree deck by itself.
Perhaps you enjoy busy public spaces. Do you see the sidewalk cafes of Paris or Rome as environments you might want to emulate? There, back waters of quiet push out into the busy street life where there is lots to look at as people work, play and live. Your patio site might offer these opportunities. If you have a large family, a patio like the sidewalk cafe can provide a place for adults to be out from under children's feet but still within chaperoning distance of pool or play area.
Take ideas from wherever you find them. Maybe the woodland spaces of the Hobbits or gardens that Alice saw in Wonderland attract you. Maybe it's the verandas of the grand antebellum houses in the South or the great porches of houses in New England.
Your role as designer is to discover the character your outdoor rooms should have. Consider the examples we have mentioned and go through your own memories from childhood and travels, not to mention magazines and movies. Make notes of the spaces that appeal to you, and try to detect what it is about them that interests you. You might find ideas for a hedged patio garden in pictures of Williams burg, or perhaps a movie about south western Indians. As you look at different pictures, try to pick out ones that would work as decks or patios for you.
This development of ideas will be very helpful later when you si t down to design your space. If you don't have idea sources beyond the normal backyard solutions that most of us are familiar with, you will be limited in conceiving imaginative spaces and forms for your patio or deck.

---------- The Alhambra, an Important stepping stone on the road
to modern outdoor rooms, features courtyard spaces that delight the family
or Its visitors.
Also see: Quick, Cost-Effective Home Upgrades