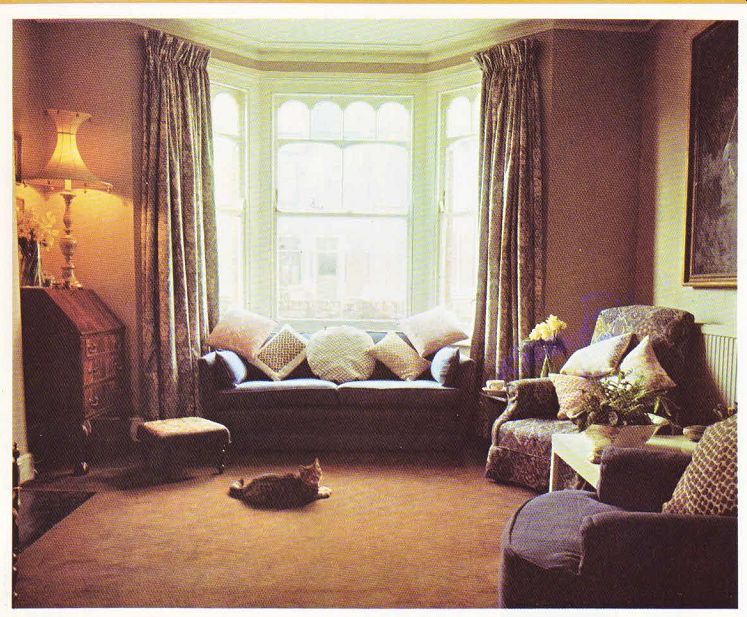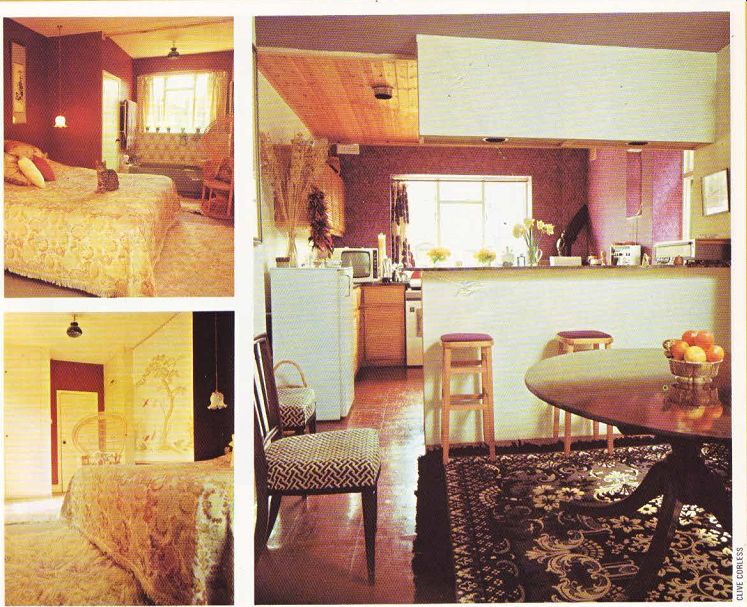Many people are finding that older properties provide more scope for imaginative treatments than brand-new housing. They can be purchased relatively cheaply, so that most of the budget is free for re-styling and adapting them for the future.
Mr and Mrs Waterlow bought an Edwardian house in Fulham, London, because it was reasonably priced and presented possibilities for future re-planning. They called in interior designers Farmer and Ore to re-design the house, and builder Alan Rand to carry out the conversion.
There was already a large through-room on the ground floor which the Waterlows use as a sitting room. One of the original fireplaces has been retained and provides an interesting focal point, helping to set off the Edwardian tone of the whole room.
A deep beige fitted carpet carries the eye from wall to wall, giving the room a spacious and luxurious look, and unifying what used to be two rooms. The furniture is mainly antique, with the exception of a small modern easy chair which has been covered in art nouveau patterned fabric to give it a period look.
The decor is composed of subtle shades of beige and mushroom to show off the darker browns of the antique furniture, and a dark brown beam which protrudes from the ceiling.
Camilla Waterlow used the texture and color of fabrics to great effect in this room-often various textures such as velvet and the coarser weaves of hessian add a new dimension to an interior and enhance the subtlest color schemes dramatically. Here the feeling is created by the use of velvet chair covers and the delicate weave of the William Morris pattern curtains in pinks, ...

-------- Above. Light from the bay window is a natural spotlight
for the subtle and soft colors found in this room. The unusually shaped lamp
is made from an Italian wood base and a shade covered in fine Chinese silk.
... blues and grey. The sofa is a wide two seater in a 1920s style which has been covered in a slate blue hessian.
It's the little touches that give this room a period flavor; a wash basin from an Edwardian wash-stand set provides an unusual plant holder. Another plant sits on top of an authentic turn-of-the-century plant pedestal. The floor length curtains are suspended from huge brass curtain rings on a bamboo pole, which makes a feature of the curtain tops and is different from the more common brass pole.
A pokey kitchen and dining room has been turned into a spacious and sophisticated kitchen-diner. Undoubtedly its focal point is a magnificent breakfast bar covered in marble effect laminate in almost-black. It is placed so that diners are completely cut off from the sight of dirty pans in the kitchen half of the room.
There is a handsome round dining table another antique buy-surrounded by dining chairs covered by the owner ‘s wife in a modern black and white fabric which adds a note of distinction. Aubergine and white floor length curtains in a fleur-de-lis pattern hang from more brass curtain rings. There is a black and white Spanish style rug as a centerpiece over terra cotta rubber tiles, The impressive half-timbered ceiling was already there when the present owners moved in--an unlooked--for bonus well worth keeping.
The washable wallcovering is in shades of purple, and all the kitchen accessories tone with it. The total effect of a color scheme is often lost if it isn't picked up in the smaller objects plastic bowls in a kitchen or towels in a bath room for example. And here the purples are also echoed in the seats of tall stools at the breakfast bar.
Whitewood wall units were turned into ex pensive looking storage simply by staining them a darker color so they resemble pine paneling, Louvres at the front add to the expensive look.
The working area fits neatly under the window that overlooks the garden and forms a handy U-shape, making an efficient and compact working area. All the worktops are covered in bright plastic laminate which matches the breakfast bar.

------ Top left. A room with a bath! Tacked away under the window,
it effectively blends in with the other decor. --- Above left. The bold maroon
color of the wall is picked up in the delicate Chinese mural and the print
of the bedspread. The white cupboards and door contrast with the maroon. ---
Above, right. The kitchen and dining areas are practically divided by the high
kitchen bar. The oriental carpet adds an elegant note without distracting,
due to the simplicity of colors.
The master bedroom is something of a surprise. It incorporates a bath without a separating partition of any sort. Only a curtain confines the steamy area, but the idea has proved to be eminently workable (there is another bathroom for guests I) The ‘bathroom' end of the room is tiled in pretty green, white and orange and has a fitted dressing table plus extra shelf space in a recess near the bath.
There are floor-to-ceiling cupboards along one wall, painted cream to tone in with the overall lightness of the decor. Unless you want to make an actual feature of obtrusive units such as cupboards, they are best painted in a light or receding color which will effectively camouflage them.
A large panel depicting a Chinese landscape overlooks the bed, and the Oriental flavor is echoed in a huge can chair in an antique Indian style. The fitted carpet is a soft oatmeal color which gives the room a restful look, and provides an effectively subtle background for the white shaggy rugs. The attractive linen print bedspread was made by the owner's wife who added a deep fringe to add to the exotic look.
She also painted a bold abstract mural on one wall of her workroom in orange and purple.
There are brown unsealed cork tiles on another wall. Floor cushions take the place of conventional seating to make the workroom a cozy and relaxed place.
The spare room has pretty coral-colored walls, a fitted long-pile white carpet, brown and white floor-length curtains and fitted white cupboards. A small modern chair has been covered in brown and off-white fabric to make a neat focal point.
The whole house is highly imaginative, with a strong emphasis on the use of color and texture. Yet from the outside this house looks very much like all the others in the terrace.
----------------