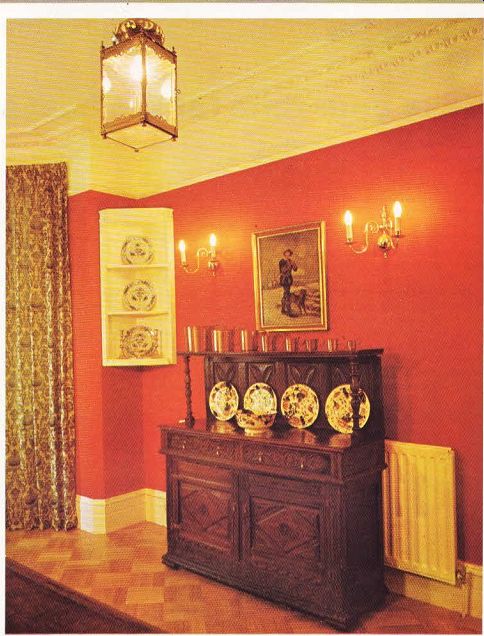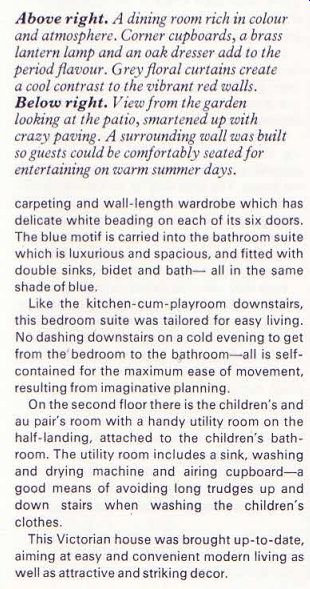A successful home conversion does more than transform the old into the new. It takes into account the individual features and existing structure, unique to that house, and maximizes on these characteristics. When converting this late-Victorian house in South London, every inch of space was utilized by put ting careful and clever forethought into the reshaping of the house.
Built in 1890, near Wandsworth Common, this house had evolved into a collection of dreary bedsitters, each with its own drab decor and gas fire. A family on the look-out for a large house, within convenient commuting distance of central London, bought it, realizing that the possibilities for an effective conversion were plentiful.
In spite of its shabby state, the house had a flexible layout and a large back garden-ideal for summer parties and children's play. Three spacious floors, with two rooms leading off the half-landings on the stairs, provided ample area for the family, as well as spare rooms for lodgers.
Renovation began on the ground floor. Unlike so many houses where two small parlors are converted into a through living room, the parlor here was left structurally as it had been.
The floors were treated for woodworm and the garish orange moldings painted white. Advantage was taken of the southern exposure by installing double-glazed sliding doors along one wall where there had been a pokey door and two narrow windows.
The glass had the effect of opening out the room into the expanse of the patio and garden beyond. The extra light filtering into the room highlights the color motif--a soft combination of mushroom and golds with accents of luxurious rich green seen in a small velvet chair, settee and curtain trim.
A focal center, the fireplace, was 'a find'.
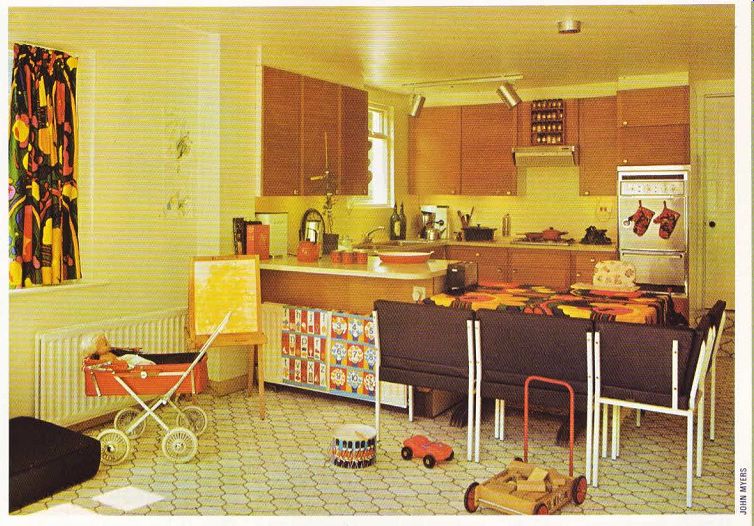
-------- Above. A colorful kitchen-cum -playroom tailored for easy,
modern living. While children play in the spacious foreground, meals can be
cooked in the adjoining kitchen area, handsomely fitted out in rich oak.
When converting a house in the City of London into an office, the builders concerned had to dispose of a handsome green and black marble fireplace which, fortunately, was snapped up by the owners-at no cost-for this room. The antique gold mirror above sets off the elegant tone of the living room.
The patio beyond was built by the owners who had to raise the level of the ground using the builder‘s left-over rubble. Then crazy paving was put down, leaving an attractive surface for summer entertaining. A well constructed and carefully sited patio makes a comfortable and secluded outdoor living area which can enhance a garden and provide a hard, level surface for recreation which, in this case, is conveniently visible from the house.
A foot-high wall surrounding the patio was erected, mainly for a functional purpose. More seating was needed for a large party so a wall, made from low brick pillars with oblong stone slabs laid horizontally on top, became a convenient surface area where a number of guests could be comfortably seated. The wall also adds a decorative finishing touch.
The patio gracefully spans the width of the house so it can be easily reached from both the living room and the spacious kitchen-cum playroom. This room was tailored for easy living, effectively combining a modern kitchen with an adjoining area for children to play. Any mother can appreciate the difficulties of keeping an eye on young children when cooking and a superb way of overcoming this problem is to create a play area as part of the kitchen.
Originally this room had been an unimaginative lean-to, crowded with a lavoratory, bath, stove, sink and old range. These were pulled …
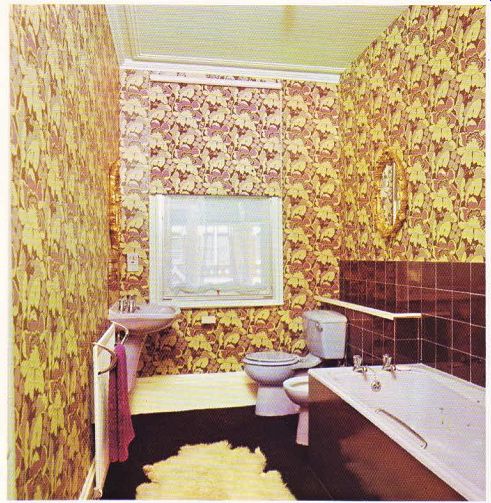
---------- Above. The mauve bathroom. Design began with the bath-bought
at a sale-followed by striking wallpaper and a luxurious carpet.
…. down and several girders set into the ceiling to support the new room where expansive double glazed windows again maximize on the southern aspect, On warm summer days, the children can go directly from the playroom to the patio and garden while still being surveyed from the kitchen area.
The modern fitments are in a U-shape and have a rich oak finish which adds a note of warmth to the room. The stove has four burners : two gas and two electric. It ‘s been designed for people who want immediate heat for boiling as well as controlled heat for more complex cooking; it ‘s also highly advantageous in case of a gas or electricity failure. Easy-to-clean vinyl tiles in neutral shades of grey were the wise choice in a room where meals are eaten and children are at play. Spotlights were built into the ceiling for a soft and dramatic effect at night.
Modern living means adapting to the changing times. This house was built during a period when servants and nannies were expected to look after the children. With fewer servants and more chores for mother in the 1970’s, this kitchen-cum-playroom design is a great help in replacing the amenities from the past. It allows for cooking and children's play in one room, giving more freedom to both mother and children.
Before converting rooms, give careful consideration to their functional demands as well as to their decorative requirements. Thorough forethought in planning a room will save you time and energy in the long run. A first conversion often suffers from too little practical thought and too much emphasis on visual impact. Both considerations are important, but convenience tends to outweigh the decorative aspects over a long period of time. In general, decoration should follow functional dictates.
A marble chopping board in the kitchen came from the same source as the marble on the entrance hall floor. Bought at a sale, these marble slabs turned out to be less expensive than ceramic tiling. The study, as well as the living room, kitchen and dining room, leads off the entrance hall and has a masculine look with its handsome purple carpeting.
Across the hall, the dining room is characterized by a generous bay window, vibrant rosy red walls and contrasting white trim. A heavy oak table and chairs add the necessary weight to this rather large room. It ‘s always important to balance furniture with the size of a room, taking height and floor dimensions into account.
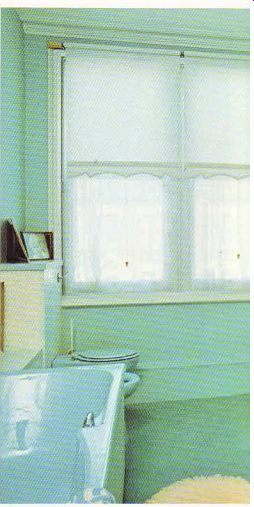
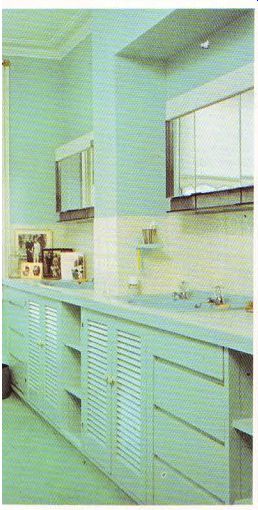
----------- Above. The blue bathroom, featuring double sinks and a bidet.
Soft coloring creates a restful and elegant atmosphere.
Delicate antique furniture, for instance, would tend to look insignificant in a room of this size.
Three corner cupboards add a period flavor, while a brass and glass lantern makes an un usual ‘chandelier' over the table. Grey floral curtains create a cool contrast with the warm red walls. Wooden parquet tiles, covering the floor, tie in well with the rest of the decor.
The final room on the ground floor is a bath-room which emerged from the original passage to the old kitchen and cellar and a small larder.
All space on this floor was utilized to the full, where best advantage was taken of every aspect.
The stairs and hallway were given a distinctive air through boldly patterned wallpaper in vivid shades of purple, blue and red and thick red carpeting. A patch of royal blue in the lodger's room at the half-landing arrests the eye where there is a clever accent in chequered blue and white dress material in the form of a strip around the ceiling border and in the curtains. A small decorative touch like this can be inexpensive and go a long way to giving a room an individual look.
Moving up to the first floor, there are two bedroom suites, each with its private bathroom.
The two bathrooms are back to back and were made from one large room. In one bathroom, design began with a purple bath, bought in a sale, and from there the rest of the decor followed, with a brown carpet accented with a eye-catching wallpaper in subtle shades of mauve, beige and purple. The floor-length curtains in t, e attached bedroom are the same pattern, which helps to co-ordinate the two rooms.
The master bedroom, in contrast, was conceived in a soft sky-blue seen in the fitted [...]
