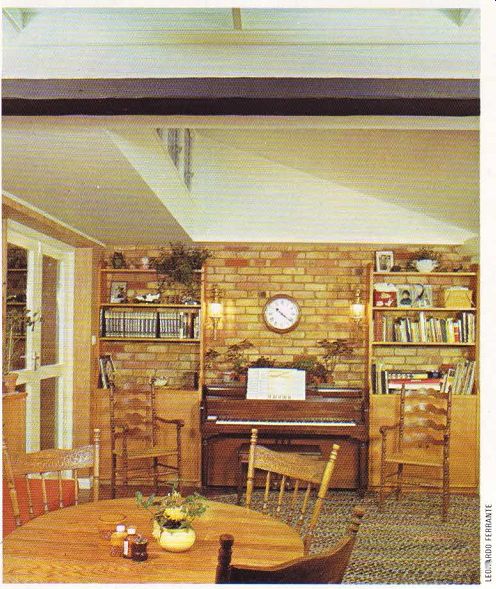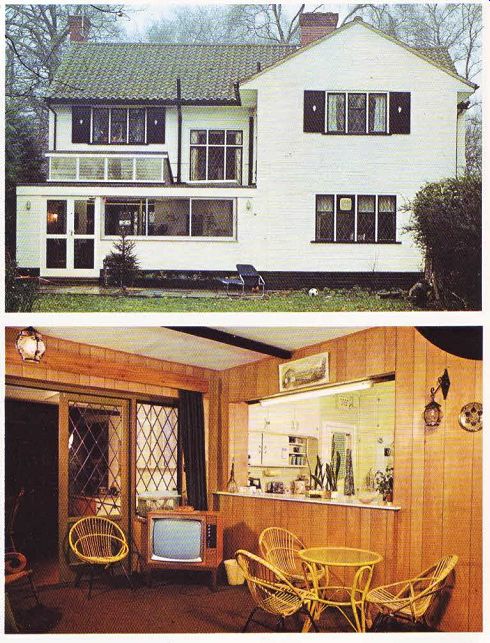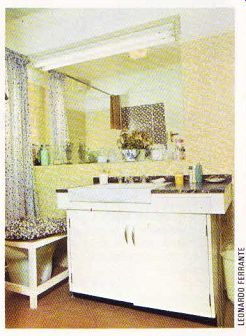Sometimes a house has to be added on to gradually instead of in a single operation. Whatever the reason, this gives the owners a chance to co-operate more fully with the architect and the builders because decisions don’t have to be taken in a rush. And taking time brings the advantage that advice can be sought about problems that do not have a quick and obvious solution.
The extensions to this house in Gerrard's Cross. Buckinghamshire, were undertaken in two stages, because the owner is an American executive who is never very sure how long he will be staying in one place. He had first to be certain he would be in that house for long enough to make any major extensions worth while. Once the decision was taken to add on, the work progressed remarkably quickly under the guidance of architect Pamela Morris. She was given separate briefs for the two extensions which were carried out two years apart, and details of the whole operation were built up by the owners and the architect as the job progressed.
The first requirement was a family room to be added to the existing kitchen so that the owner ‘s wife could watch her four children play and continue with her chores at the same time. ‘Family rooms'-originally an American idea have spread to other countries and are excellent ways of creating a social center in the home where each member can enjoy his own area of activity.
An additional reason for the extension was that the existing kitchen was too narrow to take a table large enough for the family to eat together-and the owner wanted somewhere to set up a bar for parties. After considering the various alternative schemes, Miss Morris and the owners decided on a most economical plan which meant no alteration at all to the existing kitchen and the minimum of disruption to the household.
The external wall of the kitchen was partially removed, and a strengthening steel girder incorporated over the opening when the window was taken out. Fire resistant timber paneling was used on all the walls of the extension except one, which was left un plastered.
Timbered walls give a cozy appearance to a room, because the tones of the natural wood add a warm glow to the furnishings. They are also long-wearing and need minimal care.
The old window position made an excellent serving hatch for the bar in the center of the kitchen; a strip light was incorporated in the old window head detailing and the bar itself was covered in easily-cleaned plastic laminate.
Wherever possible throughout the alterations, Miss Morris used what was there already rather than create new, and unnecessarily expensive features. The old back door was removed and the opening was paneled round. Louvered doors have been fitted in the opening and a shutter over the bar so that the whole room can be shut off completely if required.
The existing waste pipes which had been on the external wall were now within the actual ‘den', behind removable panels for easy access, and a trap door was made in the new timber floor for access to a manhole.
When the owner realized they would be staying in Britain for a further two years they planned a second stage of making additions to the house. The brief was for an extra bedroom, bathroom and some additional living-area also space for the newly acquired deep-freeze I The owners particularly liked the idea of extending the existing living room but also being able to close it off as a separate area if needed.
Here they came up against a major problem adding anything on to the existing living room would cut most of the ground floor off from natural light. In fact, the previous occupants had moved because they thought adding on impossible. The owners didn’t want a whole glass roof, because the back of the house faced south, and it would be unbearably hot in summer. And the height of any new roof would be restricted as it would have to fit under the bedroom windows. The owners realized that they could build a large room but it would have a low roof.

-----ABOVE. The new 'family room' with its fair face brick wall,
and unique roof lights. Furniture is restricted for added space.

--------- Top. The extension on the lower left copies the line
of the main house. ----- Above. The new serving hatch and bar top used to be
a window in an external wall. The timber cladding and wicker furniture help
to create a warm and welcoming atmosphere.
The light problem was discussed with a consultant engineer who pointed out that in order to get daylight back into the depth of such a room, most of the light should come from the very top of the window. If the window is extended up into the roof the light will fall still further back into the room. The answer was to adapt for domestic use the sort of roof lights used extensively in factories--an ingenious solution to a tricky problem. The exact calculations over size and so on were provided by the advisory service of a large glass manufacturing firm.
Such firms are often happy to give advice to people contemplating major rebuilding schemes.
Many people when faced with a problem in adding-on give up if they can't see an easy way out--in this case the previous owners simply moved. In fact, once owners and architect had put their heads together, and called in other experts, advice the answer was fairly simple.
With the lighting problem solved, this second extension-the conservatory-could be added along the back of the house linking the previously-built family room with the living room, and providing complete circulation through three different living areas. The adapted factory lights both gave illumination and added an interesting line to the roof, producing a feeling of height and spaciousness.
The new window high in the wall was fitted with glass louvres and a lighting trough was incorporated into the ceiling so that the artificial lighting would come from the same place as the natural lighting, The flat roof light had a strip light fitted into the opening and non reflective transparent plastic was used to cover the opening level with the surface of the ceiling This has the same effect as double-glazing.
Leaving the strip light on allows light to filter into the hall at night so that the youngest child (who sleeps in the bedroom at the top of the stairs) has a feeling of 'being with the family'.
The extra bedroom and bathroom were built over the flat roof of the first extension and were planned to look like part of the original design.
It is always important to blend extensions in with the rest of a building, otherwise they look out of harmony and garish. You can do this by building your extension in the same (or similar) design to the original house, or by building it in the same materials. If you can manage both, the extension can be a perfect match to the rest of the house with the new part blending in smoothly with the original structure.
With both extensions, minor touches which anyone could adopt made a major difference to the final effect. One example of this kind of touch was that wherever a window was removed during the extensions the opening was finished internally with mirror tiles. This was done in the original bathroom, the upstairs toilet and the downstairs cloakroom. Mirrors add enormously to the effect of any decor, and mirror tiles are an inexpensive way of flattering your home. They are very much cheaper than one-piece glass mirrors, and easier to apply.

--- ABOVE. Mirror tiles block up what used to be an external
window. Mirrors always make a room seem larger and lighter.
A second was that, because rooms without windows can get unbearably stuffy, mechanical air extractors were fitted in the bathroom and other windowless rooms. These work automatically through holes in the original window and are ducted by pipes to the exterior. They start whenever the light is switched on and work for a further 15 minutes. This is a particularly good idea for internal bathrooms which will tend to get hot and steamy and where you will naturally switch on the light and consequently start the extractor working.
A third idea-which could make a difference to any home-was that a cupboard was fitted wherever there was a space. So the house has a vast number of unobtrusive built-in cupboards.
The owners had liked the house so much that they were willing to take a gamble with a tricky adding-on operation. It worked and as a result the house is easier to run and more attractive.