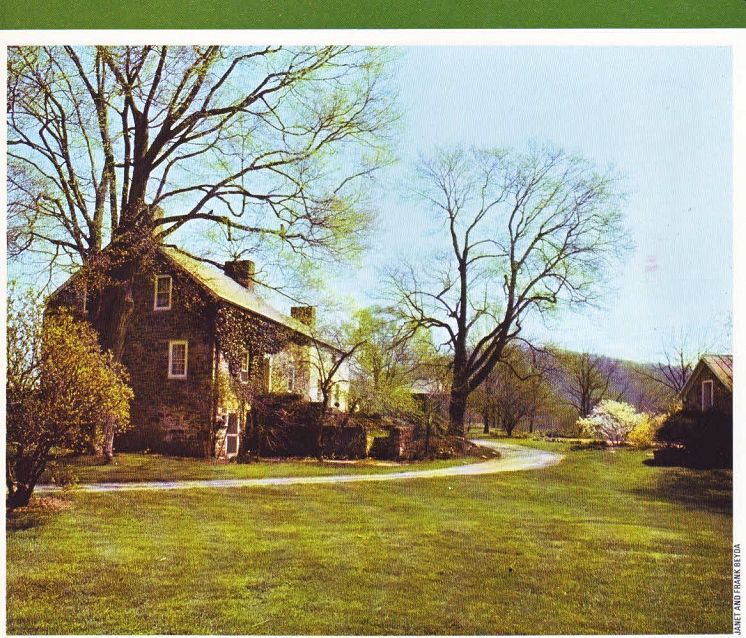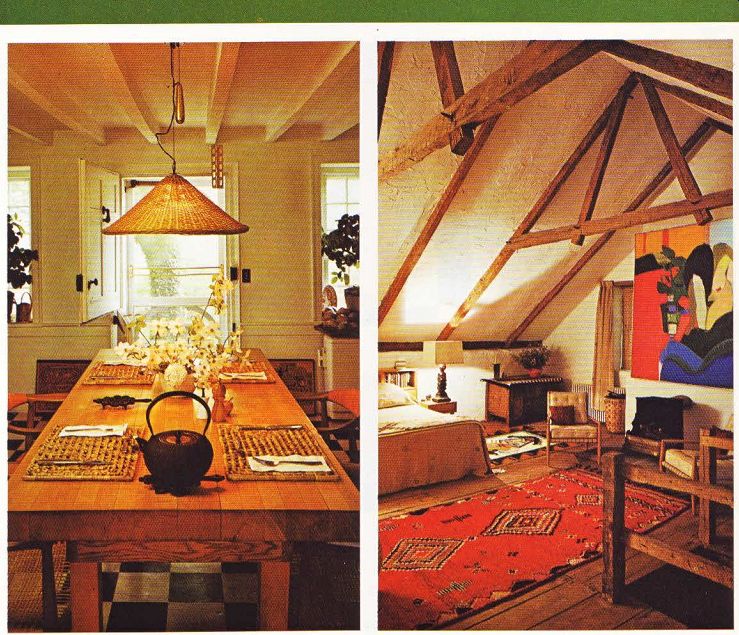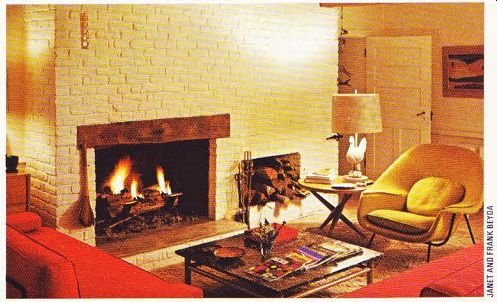This old farmhouse was built in 1815 deep in the state of New Jersey, U.S.A. The present owners bought it as they wanted quiet and privacy, the rural charm of an early-American home, combined with modern comforts and ease of running.
Early north American farmhouses were simple rectangular stone structures, usually without porches or terraces. Here, ugly cement porches had been added on both sides of the simple house, with a bathroom built as an extension to one of them. These were removed, and a flagstone terrace was built along one side of the house. It harmonizes with the simple lines of the house and provides a welcome out door eating area. A semi-basement below houses a cellar which served as the kitchen in the 19th century.
As is often the case in old farmhouses, the kitchen was by far the largest room. The rest of the ground floor was occupied by a front parlor, a back parlor, a bedroom adjoining each, and a hall running between. Above these four rooms was an enormous loft, with two more small bedrooms over the kitchen. A separate ‘carriage house' with a chicken roost above the garage stood not far from the house, with a barn nearby.

------------- Above. After its conversion the exterior of this stone
farmhouse in America now resembles the original more than it did when the
present owners bought it.
The large kitchen was retained, and now serves as a kitchen/dining room. One long side of this, room houses stove, cupboards, work surface, refrigerator, dish-washer etc. On the other side stools and rocking chairs have been grouped in front of a wide fireplace, which was discovered intact under the cement with which the previous owner had covered it. The house is just as attractive under snow as in the summer, and this is a particularly cheerful room on dark and miserable winter evenings.
The front parlor now serves as a dressing room-cum-study, and its adjoining bedroom has been converted into a bathroom and large wardrobe. The partition wall between the back parlor and adjoining bedroom, also the wall separating them both from the hall, were demolished to make one large living room. Steel uprights were installed in the cellar to take the extra weight. A large open fireplace has replaced the two small ones which, back to back, served the two original rooms.
Although central heating has now been installed, the other open fireplaces were also retained and are still used throughout the house.
The considerable thickness of the walls makes the house as easy to keep warm in winter as it is to keep cool in summer.

---------------- Above left. The dining area in the large old farmhouse
kitchen, which combines cooking and eating activities, is traditionally
furnished. A Dutch door leads to the garden beyond. --- Above, right. The
traditional character of this house is retained in the main bedroom, with
its pitched ceiling and exposed rafters. The painting and rugs provide splashes
of color.

Above. Two partition walls were knocked down to make this spacious living
room. The large open fireplace has replaced, two small ones which once stood
back to back.
Of all the rooms in this house, the loft has the most charm, and retains the traditional character of the old farmhouse. It has been transformed into a delightful master bedroom, with the pitched ceiling and exposed rafters retained. An open wooden staircase leads directly into it, and a small bathroom and walk in wardrobe have been built at one end. Beyond, the two original bedrooms over the kitchen have been knocked into one, which now serves both as a study and spare bedroom.
A two-room flat has been built in the area above the garage where chickens once roosted.
This provides useful self-contained guest accommodation within easy reach of the main house.
Throughout this farmhouse, traditional furniture and furnishings have been carefully chosen to complement the natural materials and rough finishes used in its construction. In this way, the charm and character of the old house have been retained, while providing for its owners a comfortable retreat in a secluded situation. As a result of this conversion, the exterior of the house now resembles the original more than it did when the present owners bought it.