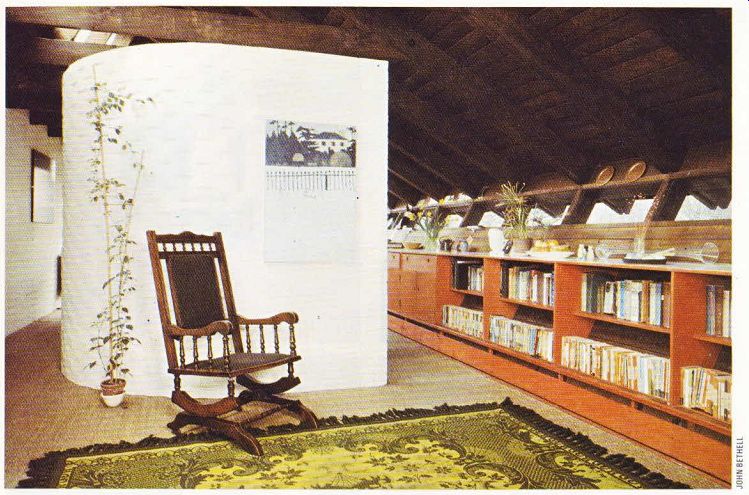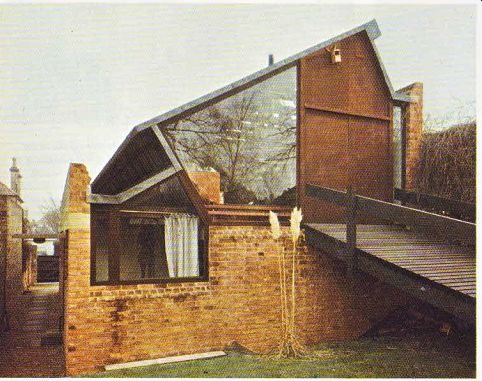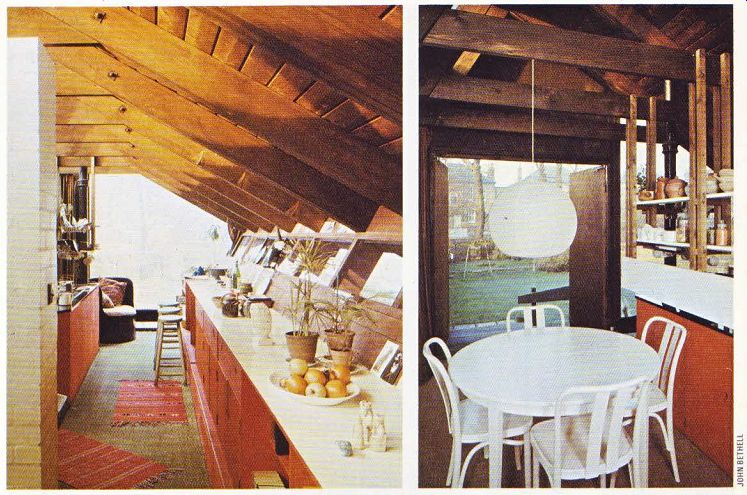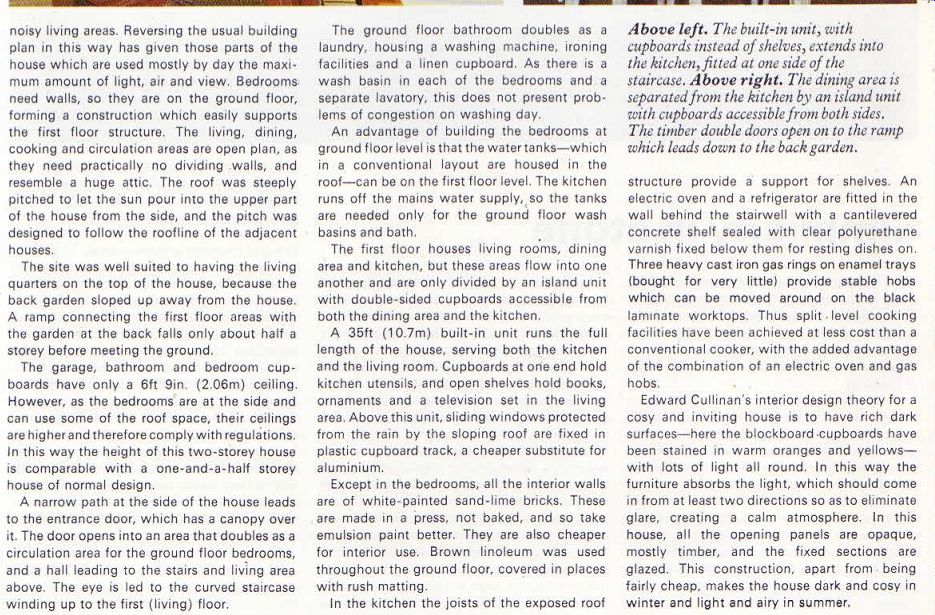There is a need for both community and privacy in a house, so often the best solution when designing one from scratch is a combination of open and closed plans.
When Mr and Mrs John Garrett decided to have a house built on a site in South East London, they automatically chose an old friend, architect Edward Cullinan, to design it. They knew and admired his work, he understood their needs and way of life, and was therefore in a good position to produce a satisfactory design (or their new home).
The areas which need the most sound and visual protection-bedrooms, bathroom, and garage-were put on the ground floor, the bedrooms being the usual self-contained type separated from each other and from the more

----------- Top. The staircase that leads into the first floor
living room is framed by the curved white-painted brick wall. The sloping
windows above the long built-in shelf and cupboard unit slide open on plastic
track.

Above. The exterior is stained hemlock, and a wooden ramp leads down to
the back garden from the first floor living area.


-----------------