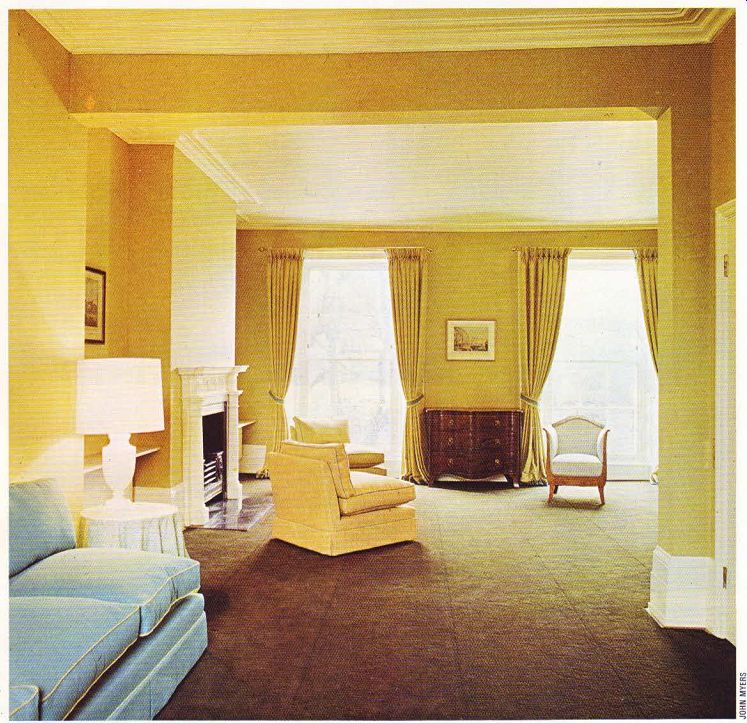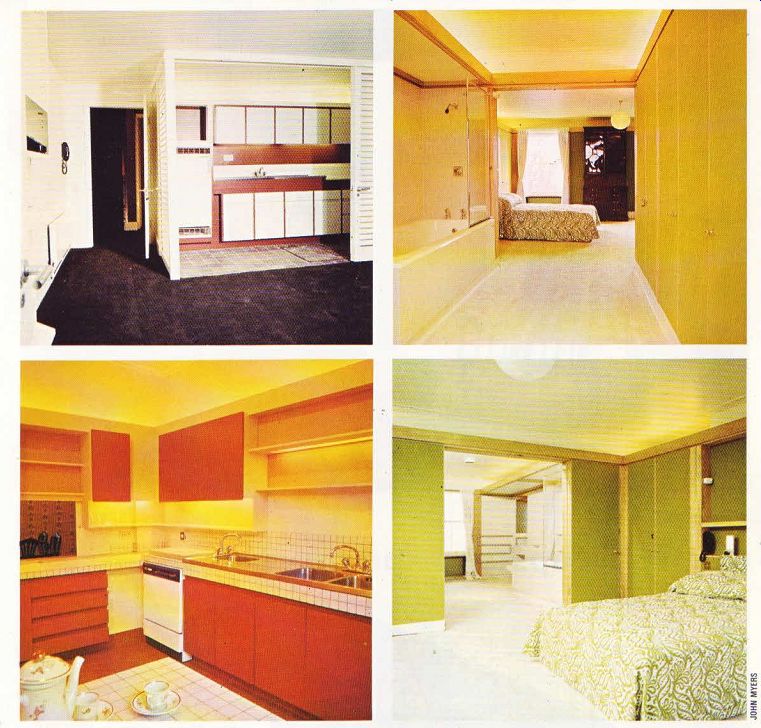It can be very rewarding to 'rescue' an old house which has been divided into flats, and convert it back into a comfort able family house.
Architect Anthony Perry, of Heber-Percy Parker Perry Associates, was called in to do just this to a five-storey Georgian house in London which had been badly damaged during the Second World War and subsequently divided into flats in an unimaginative conversion scheme. Ugly metal windows had been fitted where the original sash windows had been blown out, and a two-storey addition had been built at the back.
 ------ Above. Two rooms on the first floor were knocked into one
to form this elegant drawing room. New Georgian-style sash windows which
reach to the floor were fitted at the front.
------ Above. Two rooms on the first floor were knocked into one
to form this elegant drawing room. New Georgian-style sash windows which
reach to the floor were fitted at the front.
As the house was full of dry rot, much structural work was necessary to restore the fabric to good condition. The block at the back was built up to the full height of the house, and now incorporates a cloakroom, laundry and other service rooms. All the window openings at the back of the house were re-proportioned and fitted with new Georgian-type sash windows.
Most of the partition walls that had been built during the previous conversion were knocked down to open up the large well-proportioned rooms.
The basement was fitted out as a self contained staff flat, with a quarry-tiled kitchen alcove in the sitting room which can be closed off with louvered doors. The rest of the house has a conventional layout, with the kitchen and dining room on the ground floor, the drawing room on the first floor, and bedrooms on the two floors above.
A hatch links the dining room at the front with the kitchen, where the window sill was lowered to take advantage of the view over the back garden. Cork tiles faced in clear vinyl with a matt finish provide a practical floor covering in the kitchen, which even hot fat will not mark.
Copper-colored laminated cupboards, combined with white vitreous ceramic tiling and ivory paintwork, give a rich appearance. All the lighting is provided by hidden tungsten tubes.
Two rooms were knocked into one to make a large first floor drawing room which runs the full width of the house at the front. Here the new tall sash windows reach right down to floor level, and a matching window was fitted at the back. The original Adam pine mantelpiece was retained, and finished in white matte paint. The marble hearth and cast iron basket grate are new.

--------------- Top left. White-painted, louvered doors seal off the
kitchen alcove in the sitting room of the self-contained flat in the basement.
---- Above left. Copper-colored laminate finishes on the cupboards in the
kitchen combine with the ivory paintwork and white tiles to give it a rich
appearance. --------- Top right. In the bathroom off the main bedroom
(--- above right), all the appliances were fitted along one wall, with a row
of cupboards opposite. Both rooms are framed with English ash and paneled
with sage green hessian. The thick white wool carpet and white curtains complete
the elegant scene.
What were once two second floor bedsitting rooms have been transformed into a handsome main bedroom with bathroom en suite, where the color scheme is sage green and white.
Fitted wardrobes were built in the alcoves on each side of the bed, and a row of cupboards runs along one wall of the bathroom, where the door to the landing once was. Folding doors fitted between the two rooms can be either fixed back to open up the whole area, or closed to seal off the bathroom. Both rooms are framed with English ash and paneled with sage green hessian. Over the bath a canopy framed in ash improves the proportions of the room, while providing space above for the hidden tungsten tube lighting.
The top floor houses three guest bedrooms, and an internal bathroom, lit and ventilated by a roof light.