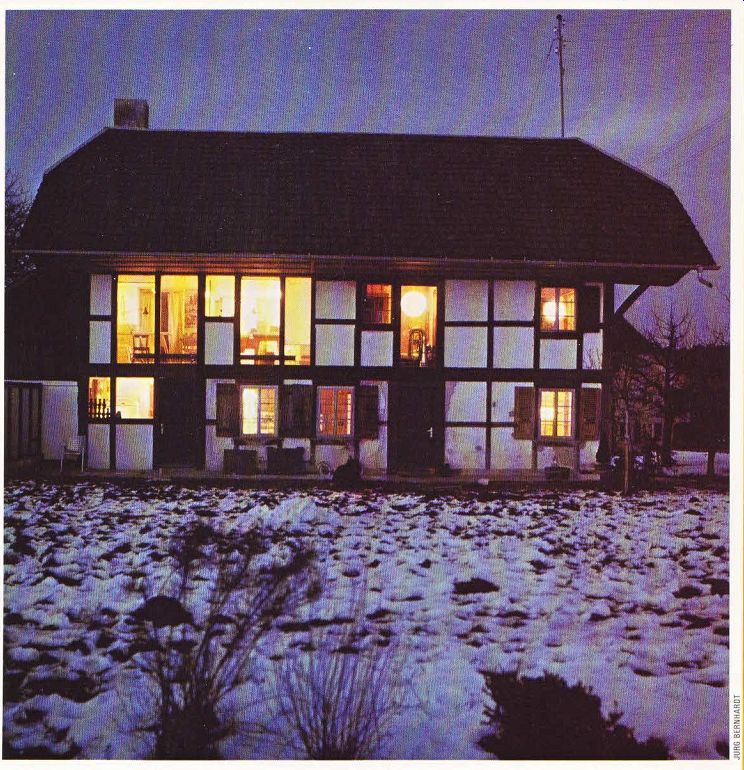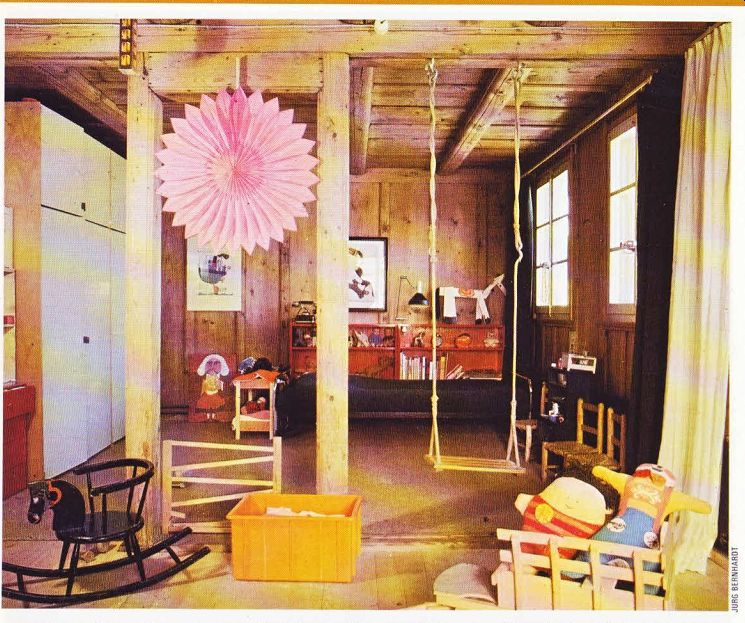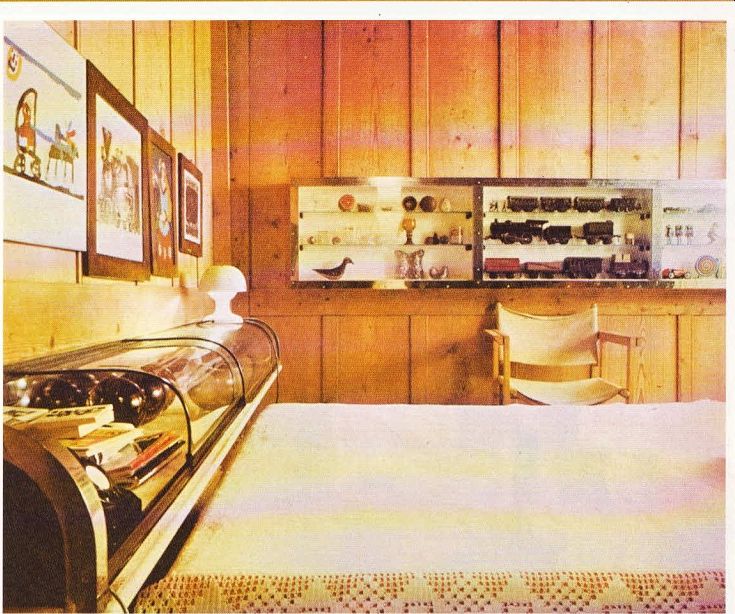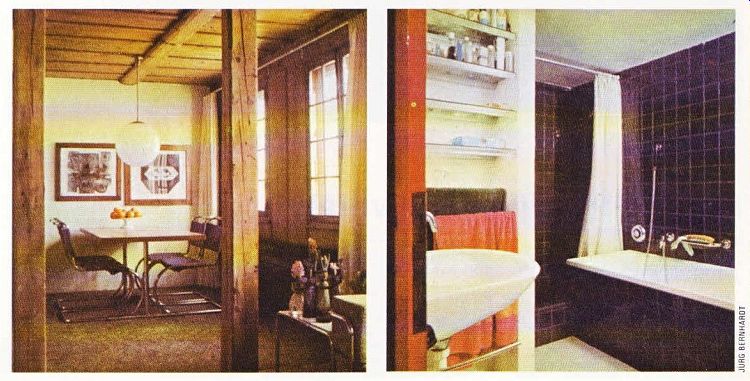

[…] renovated, some of the exterior panels were replaced by windows to
make the rooms lighter, and the facade was newly painted. The structural
alterations mainly involved converting stables and barns into habitable
rooms.
The living quarters, up one end, comprising living room and hall with three bedrooms above, remain much as they were. Part of the old farmhouse kitchen with its large fireplace was converted into a smaller modern kitchen equipped with dish-washing machine, refrigerator and electric cooker; the other part is now a dining room. The small stable in the middle of the house became a smart ground-floor bathroom, tucked under the stairs.
The upper section of a barn where hay was once stored became Herr Maurer ‘s studio, running the full depth of the house, with a dark room next to it. As the studio was very high, a suspended ceiling was installed to improve its proportions.
The area below the studio on the ground floor now houses the master bedroom and a work shop at the front, with a utility room at the back.
This holds a water heater and equipment for the oil fired central heating, which was in stalled throughout.
The big lean-to stable at one end of the house was turned into a garage, with an aviary behind for the 48 birds.
The internal paneling and structural timber was in excellent repair and largely retained. A few old panels, however, needed replacing, and in the old smoky kitchen the walls had to be washed down. Some rooms were enlarged by removing sections of bricks and paneling between the structural timbers, leaving just the vertical columns. The dining area is separated from the living room in this way, and in the play room a swing fixed to one of the exposed ceiling joints hangs between two uprights.
Throughout the inside of the house the joists are exposed, the timber paneling left in its natural state, and all brickwork painted white, with black radiators. In order to brighten up this neutral background scheme, all the doors whether old or new-have been painted in bright colors. This has the added benefit of camouflaging the imperfections on the old ones. Additional splashes of color have been introduced into the decoration by Herr Maurer's collections of ornaments, toys and musical instruments, displayed to great advantage throughout the house.

------ Above. The children's playroom houses their vast selection of
toys and playthings, such as the swing, which is hung from an exposed ceiling
joist. Bright colors were used here to relieve the neutral background of
the natural wood.

Top. The main bedroom houses Herr Maurer’s own collection
of 'toys', such as his train sets, displayed with ornaments in a glass-fronted
wall cabinet. The domed perspex bed-head unit with sliding doors is attractive
and capacious, and the natural wood paneled walls are an effective setting
for the pictures above the bed.

-------
Above left. The dining area is separated from the living room by a 'screen'
of vertical timbers. The simple modern furniture makes a contrast, yet combines
well, with the old timbers on the walls and ceiling. ---- Above right. The
dark blue tiles in the bathroom had to be collected in ones and twos from
all over Switzerland because the color had been discontinued. The shelves
in the alcove are made from perspex.