Like many nineteenth century town houses in all parts of the world, this London house is tall and narrow. Adapting houses of this type for modern living is not always easy. Usually there are one or two rooms on each floor and the houses are often designed with facilities for the children on the top floor and the cooking in the basement. Here the design is both practical and attractive.
The owners of this house knew it had potential as a comfortable home, but found their main problem was to re-organize it so there was room for the children near the kitchen during the day time. Their aim when converting it was to make it structurally sound with all the practical conveniences of modern living, without losing the period feeling. The conversion was devised by Carolinda Tait, the owner's wife, who is an interior designer.
First step in the renovation campaign was to repair old and rotten floorboards, joists, and other important structural parts combined with total re-plumbing and re-wiring. By doing this work, they made the house sound for the future, knowing that if the work was done be fore the situation became too bad, they would be saving money in the long run. And in fact they discovered, during the course of the renovations, that one of the main beams supporting the front of the house was almost totally infected with rot and would need immediate replacement. They found the rot just in time--if they had not its likely that the whole house front would have collapsed.
Other unexpected problems arose which meant prolonging the estimated time for converting. It ‘s important when moving house to allow ample time for the often chaotic business of renovation and structural work. Particularly with older houses, unseen snags may crop up which increase the work time and often can delay moving-in dates seriously. It is pointless to start re-decorating until this type of work is complete.
Starting from the basement and working upwards, the owners, re-planned many of the rooms to make the house more practical. The basement entrance was made more welcoming with new stone steps and a new area for the dustbins.
It was a major job to re-plan the basement so there could be a playroom for the children. The owners decided to turn the original kitchen into a playroom and then to build a new kitchen by combining a dark and dreary scullery with a boiler room and airing cupboard. To help them re-design, kitchen consultant Katie Dyson was called in.
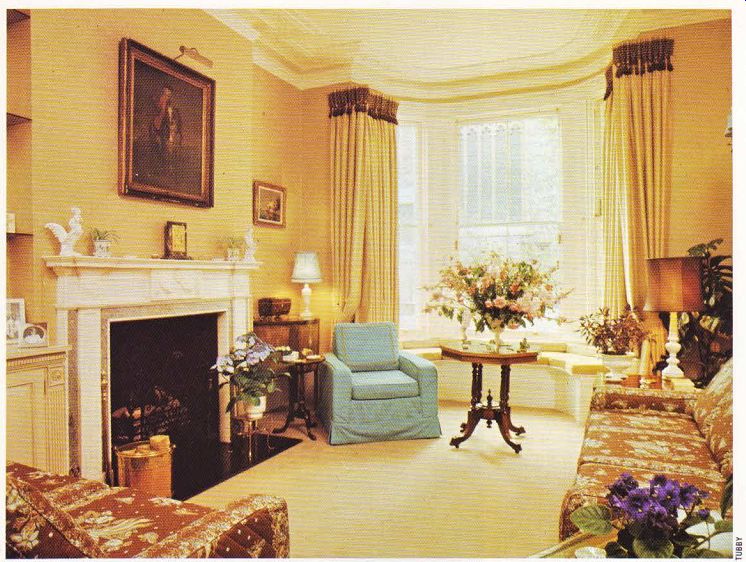
----------- Above. An elegant Adam fireplace is the eye-catching
focal centre of the drawing room. The circular table was bought in two parts
first the top at one shop and then, later, the base at another shop. It's
clever shopping.
One of the first problems was how to make as much space as possible for the new kitchen, First step was to re-position the large central heating boiler. This was moved to an outside coal hole at the back of the house. More space was gained by removing the back door and making a pleasant French door from the new playroom into the garden behind the house. This meant there would be as much wall space as possible for building in kitchen units. All major structural alterations like this needed planning permission first.
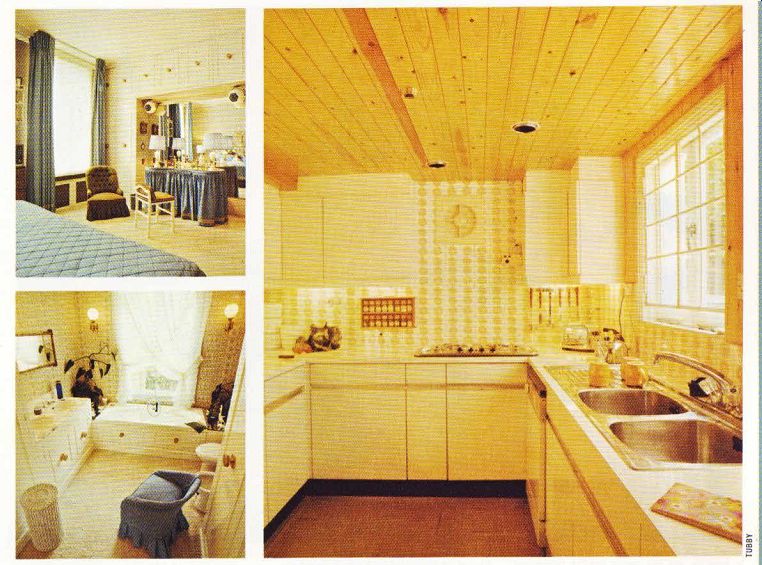
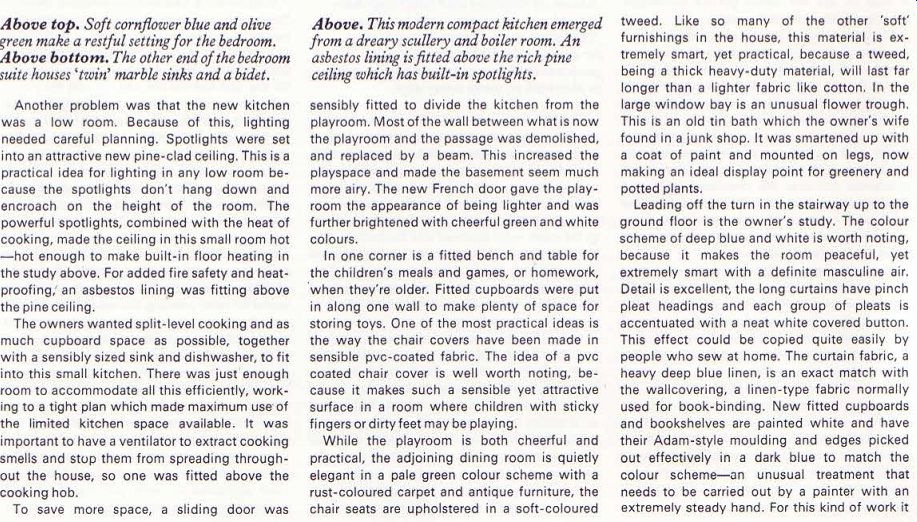
--------------
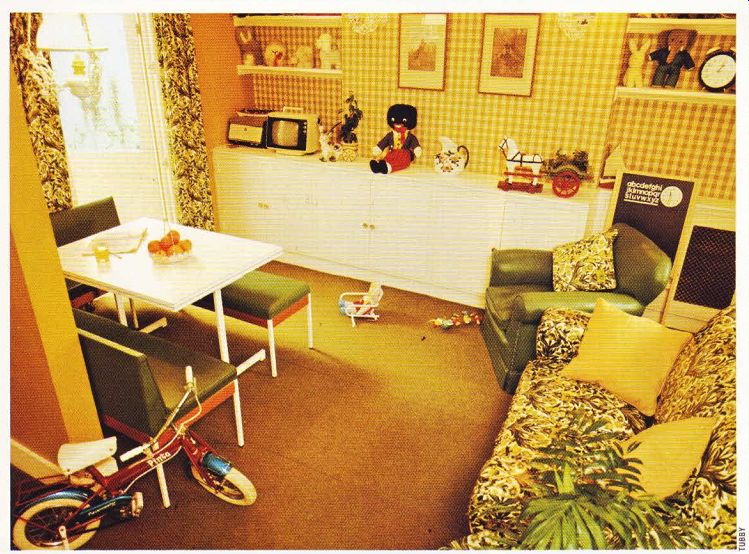
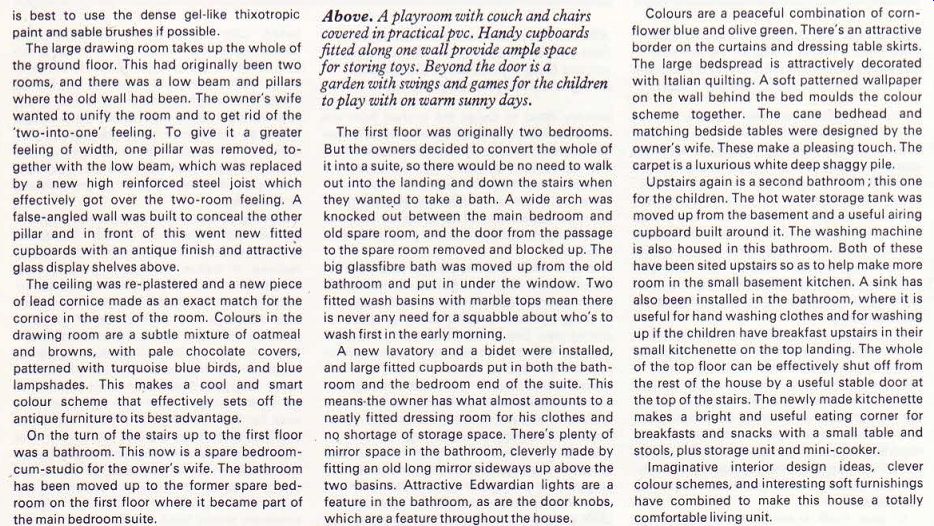
--------------