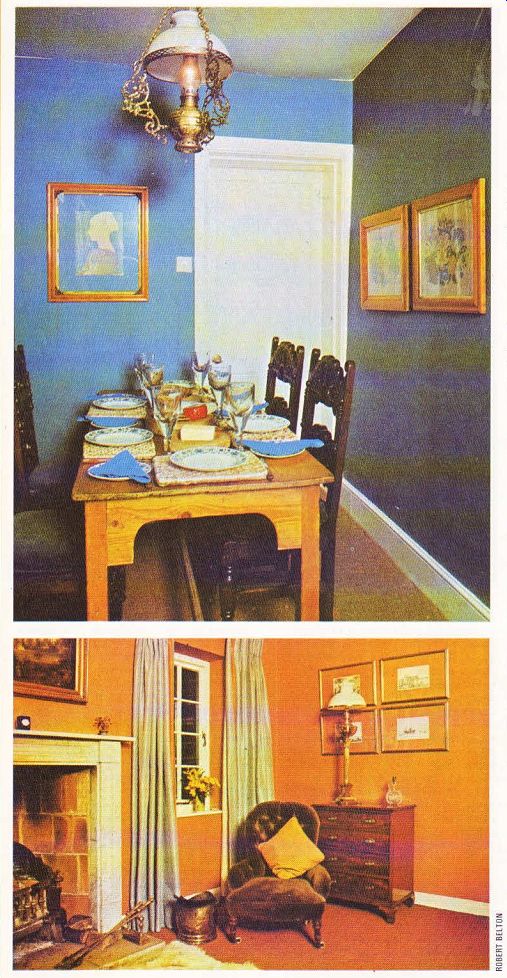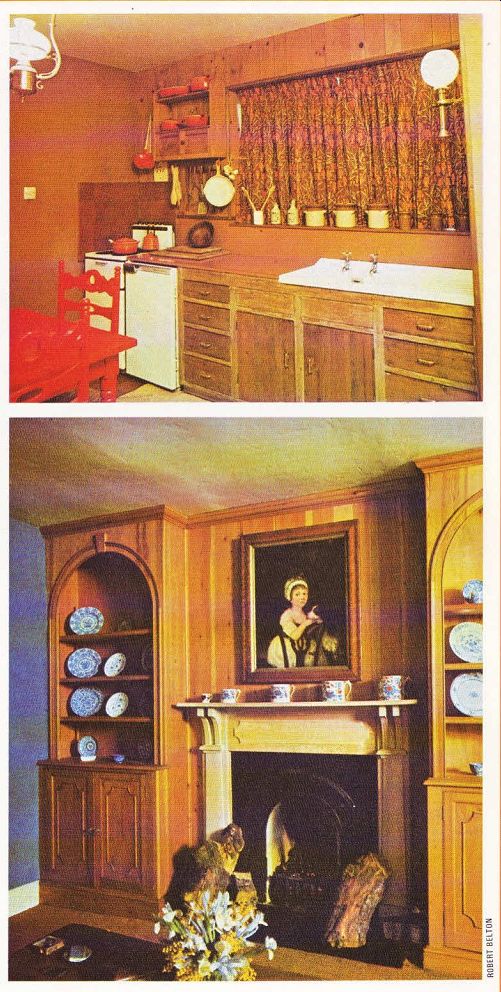Hannerle Dehn's first venture into design was the conversion of a ramshackle Hampshire cottage into a comfortable weekend house. A professional model, she is now also an established interior decorator. This conversion proves that with a little money and lots of ideas, a tiny cottage can be transformed into a delightful retreat.
When she and her husband Robin Sligh bought the two-up and two-down cottage, it had been empty for about 40 years. Built around 1800, it was once a gamekeeper's lodge in the grounds of a grand house. There were two tiny bedrooms, a small living room, and a stone floored dining room with an area outside where the game was hung, drawn and cooked on a range. The cottage was damp, there was no mains electricity, and the only water came from a pump in the garden.
The two-gabled cottage looked rather like a box, so in order to improve its proportions and make it large enough, it was extended on both sides. There is now a sitting room with dining area, a family room and a kitchen on the ground floor, with three bedrooms and a bathroom upstairs.
Local builders in the country are renowned for having a 'feel' for traditional house styles and the materials they work with, An added advantage in this case was that the builder chosen to supervise the structural work was born in the cottage, and so had a particular interest in its conversion. As it was structurally sound, the old house was left much as it was, with its original gables and casement windows. A generator was built outside to provide electricity, and mains water was brought in. The rumbling parkland garden was bulldozed into shape and planted with shrubs which thrive unattended. An artificial pond with a waterfall was constructed, complete with rockery, bog plants and goldfish.
According to the unwritten rules of interior design, the color scheme in one room should harmonize with that in the next room in this cottage, however, practically every room is finished in a totally different, unrelated color. But it works--and the total effect is stunning.
Hannerle Dehn has achieved a continuity throughout the house by using the same materials in nearly all the rooms. The walls are covered with book cloth-less expensive and less 'cottagy' than hessian, and with the advantage that it is scrubbable-and sisal carpeting covers the floor throughout, except in the bedrooms and bathroom, where it would be a little hard on the feet. All the curtains and bedcovers are made up in cheap curtain lining fabric, in colors chosen to match or tone with the walls. The result is an 'earthy', easy to live in cottage, finished in natural materials. The g furniture, mostly chunky pieces in either oak or natural pine, blends in well with the rural background.
One of the ground floor rooms was extended to form the main living room with a dining area at one end. The handsome old mantelpiece was retained, and cupboards built in the alcoves at either side. These pine units were designed and constructed in traditional style by a local carpenter. Although the quarry tiles in the dining area were in good condition, sisal carpeting was laid on top of them for warmth. The other original room is now a cozy family room, finished in warm amber tones. As no English country cottage is complete without an enormous open fire, a marble fireplace was fitted in this room, where the family gathers on cold winter evenings.

--------------Top.
Proud in peacock blue! The antique-looking prints are taken from an old
art book and the furniture is skillfully restored to look both simple and
impressive. ABOVE. A welcoming sitting-room in warm tones
of apricot and browns. The fireplace is the original marble.

Top.
The mood of the whole house carries into the kitchen, where natural woods
and modern appliances mix and match. ABOVE. One end of the living
dining room, with its warm-toned cupboards boasting Ming and Delft plates.
Grey slate tiles were specially chosen for the kitchen, which is built on next to the family room. Here oak cupboards look well against the mid-brown book-cloth walls and pine paneling.
Hannerle Dehn is a collector of antiques and objets d ‘art. Her great love is chinoiserie particularly pictures and ornaments. As she hates shutting ornaments behind glass in cabinets, she designed shelves and special alcoves where they could be displayed to advantage. Another interesting feature of her design work is that she likes to hide ugly modern appliances like television sets and record players.
So these are always housed either in an old piece of furniture with doors that flap up or out accordingly, or hidden in a cupboard, so as not to offend the eye and spoil the overall appearance of a room. In this cottage the television is concealed in a cupboard beside the fireplace in the living room.
One of Hannerle Dehn's more economical hobbies is treating and restoring wood. She stripped a carved oak wall-mounted clock, which she bought for a few shillings, to reveal its attractive grain. The coffee table in the living room was a pig bench, which she bought cheaply from a local farmer. She removed the swill, cleaned it up, and now this solid hunk of wood is a handsome piece of furniture. What was once a plain deal table is now, after stripping, a fine rustic dining table. In the kitchen she stained pine units with a mixture of linseed oil and brown shoe polish to achieve the desired color. The medicine chest in the bathroom was an old chemists' cupboard, which she stripped, painted white, and faced with mirrors.
All this natural wood is complemented by converted brass oil lamps and brass door furniture, which Hannerle Dehn has collected over the years to add the final touches to her cozy country cottage.