Adding another storey to a house need not be difficult or expensive. This floor was built in eight weeks by the architect and his friends.
When architect Peter Bell bought a terraced house in North London, it was divided into three flats whose inhabitants had been far from house-proud. In order to accommodate himself, his wife and their four children, and also provide office space for his small firm of architects, he decided to build an extra floor on top.
The basement area, once occupied by six people, was converted into office space. The front room on the ground floor is now a dining room, with a kitchen behind; an old bedroom at the back now houses a small workshop. The partition walls in the three-roomed flat on the first floor were knocked down to make one large living room with study area at one end. On the second floor there are three bedrooms and a bathroom for the children, and the new floor on top of the house comprises the main bedroom and bathroom.
To make the ground floor area more light and spacious, part of the wall separating the dining room from the hall was knocked down. This area doubles as a playroom for the children, where they can be supervised by their mother while she is working in the kitchen behind.
Much of the furniture was designed and made by Peter Bell. In the kitchen, which was con verted very quickly and cheaply, fitted cup board units combine with the cooker, refrigerator and washing machine to form a U-shaped working area.
The dining room is simply furnished, with solid-looking furniture and alcove bookshelves.
The color scheme is orange- sheer curtains, hessian on the walls, dome lamp-creating a warm glow in the room, particularly at night.
The lighting has been designed so that dinner guests cannot catch a premature glimpse of the laid dining table as they walk down the hall.
The stairs lead straight into the large living room, which occupies the entire first floor space (30ft. x 16ft.). The ceiling joists are supported by two steel beams slung from party wall to party wall. A seating area has been built into the front half of this room, separating …
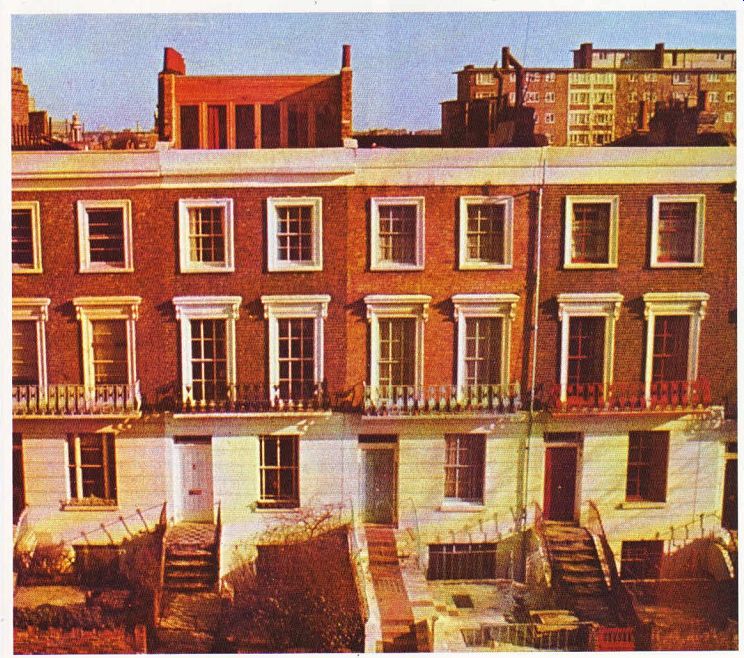
---------- ABOVE. This view of the terrace shows how the roof
line was altered by the extra floor, set back to comply with planning regulations.
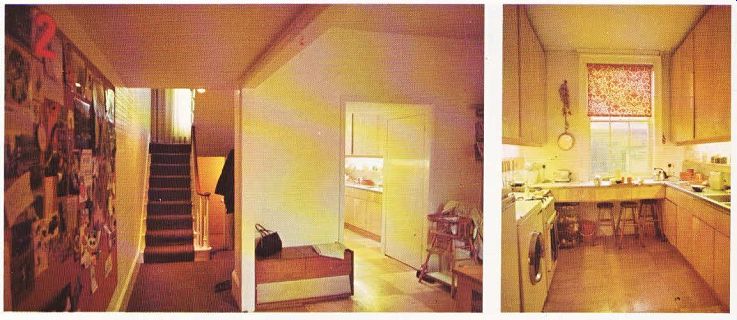
------- Above left. In the hall, a 'corridor' effect was avoided by
knocking down a section of the partition wall, to incorporate it with the dining
room and (above right) kitchen. The floor of this area is covered throughout
with 2ft (p.6m) square plywood panels.
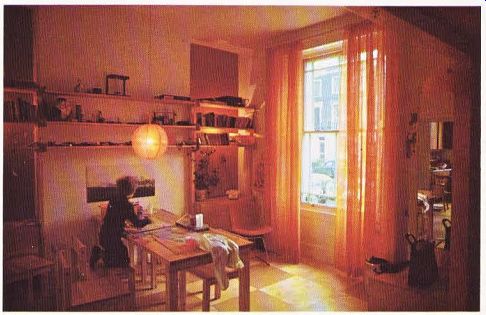
Above. The dining room at the front doubles as a playroom for the children,
who can be supervised by their mother while she is working in the kitchen.
The orange curtains and lampshade combine to create a warm glow.
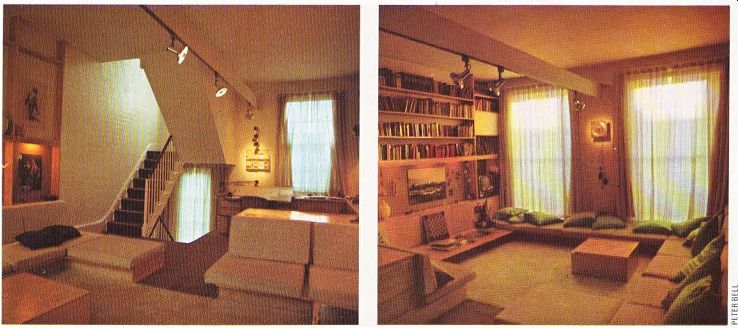
ABOVE left. The stairs lead straight into the living room, which occupies
the entire first floor, with a study area at the back. Adjustable spotlights
fixed to a track can be directed so as to give the most effective lighting arrangement.
ABOVE right. The built-in seating area at the front of the room is constructed
to form a practical ‘perimeter development'. Shelves cover the upper part of
one wall, with alcoves below.
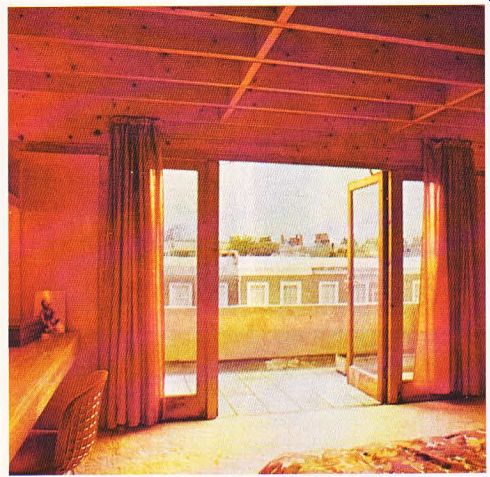
---------ABOVE. French windows lead from the main bedroom on the top floor
to a small paved terrace. The cantilevered dressing table shelf is supported
by L-shaped uprights.
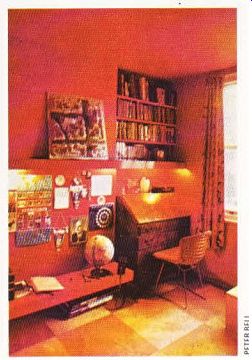
ABOVE. Alcove bookshelves and pinboard panels make this an ideal boy's bedroom-cum
study. Bold colors and durable materials are used in all the children’s bedrooms.
il from the study area at the back, where Peter Bell and his wife can work. A further delineation between the living and study areas is made by different floor coverings. The donkey brown wool carpet in the hall and up the stairs continues into the study area and throughout the circulation areas.
The built-in perimeter development' in the living room forms a square conversation area of a most practical design. It can seat up to 30 people, where no-one is ever more than nine feet away from anyone else. In this way it is possible for anyone in a group to talk to the others without raising his voice. The banquette type seating is constructed in blockboard, pro viding ample storage space underneath. Heavy oatmeal fabric was used to upholster the boxed foam rubber cushions, the sloping backs being softer than the seats. By building in the furniture, a saving was made on the floor area left to be carpeted. The shaggy oatmeal carpet turns up under the skirting below the seating units. Lime green silk scatter cushions add a splash of color to this neutral scheme, and match the hessian covering the walls. On one side of the seating area a cantilevered wooden surface acts as a table.
Fitted bookshelves were built all along the upper part of one wall in the living room, and reach right up to the ceiling. Naturally those books which are referred to least often are kept on the top shelves. Two large speakers for the sophisticated record player have been incorporated into this shelf unit. Lower shelves along this wall and the one opposite enclose bays faced with hessian-covered pinboard for displays of photographs and knick knacks.
A 30ft. long plywood beam spanning the ceiling from front to back carries a lighting track with adjustable spotlights fixed to it. A handsome grandfather clock without its case hangs on the wall between the two windows, flattered by a spotlight. Sheer curtains in oat meal and white cover the enormous sash windows most of the time, with natural linings behind which can be drawn at night.
The three bedrooms for the children on the second floor each have a definite color scheme based round one strong color: coffee in one, maroon in another, and yellow in the other. Otherwise they are furnished in the same cheap and practical materials: hessian-covered pinboard panels on the walls, for sticking up pictures and maps, and plywood on the floor.
The bright little half-tiled bathroom is lime green and white, with an enormous mirror along one wall creating a sense of extra space.
A large window in the wall above lets in lots of light over the stairs and landings. The walls throughout the circulation areas are papered in anaglypta painted with white gloss, making them scrubbable. The uneven surface of this wall paper hides most of the imperfections of the old walls.
Most of the new floor built on top of the house is given up to the main bedroom, with fitted wardrobes along one side and a dressing table unit opposite. A bathroom has been tucked in behind, with a tank room off it. French windows at the front open on to a terrace paved with light asbestos tiles.
Peter Bell has constructed all the furniture in this room from Baltic pine-veneered block board, treated with clear lacquer to retain its light color. The cantilevered dressing table has mirrors in each of the four bays with shelves above: hidden tungsten tube lights cast light down. The fitted wardrobes have simple doors on hidden catches, with the same concealed lighting above, throwing light on to the ceiling.
The bedhead with flap-down doors is made to match. This natural finish is echoed by the exposed ceiling joists and softwood frames on the French windows.
Some form of sub-floor was needed on the old floors to even off any irregularities in the boards, and prevent dirt from rising through the cracks. During the conversion work, therefore, Jin. thick 2ft square lacquered plywood panels were laid on the old floors These have the advantage of being able to be laid like a carpet, and are also a most practical floor covering. In the living room they have been retained, acting as a sub-floor for the carpet, which was laid directly on top. In places, however, these ply wood squares remain as the only floor covering.
In the dining room and kitchen they provide an attractive floor which can easily be washed clean, and in the children ‘s bedrooms they supply the necessary practical and hardwearing surface.
The central heating system chosen by Peter Bell takes advantage of the structure of the old house. Using ducted warm air, it is both cheap and flexible. The ducts run up the recesses between the chimneys, and grilles have been placed strategically in all the rooms, avoiding the bulk of unsightly radiators.
--------------