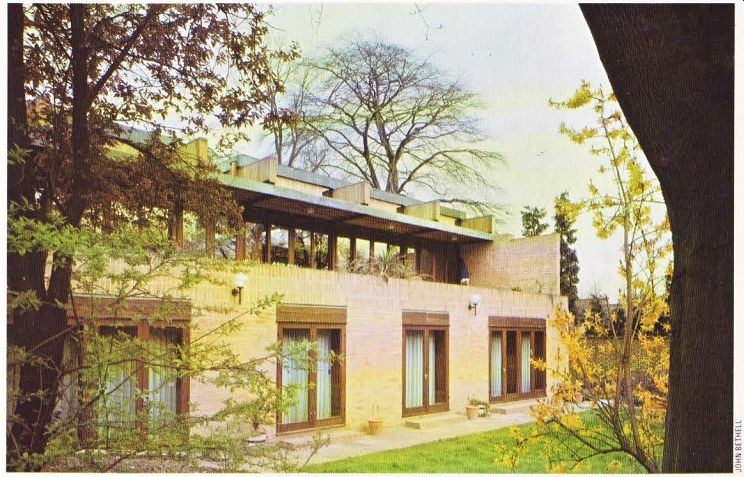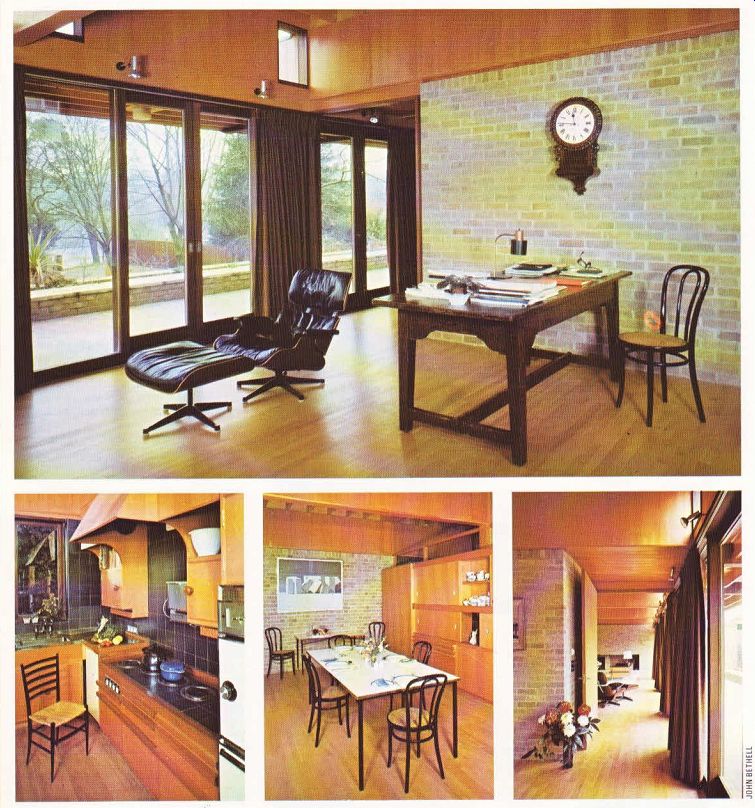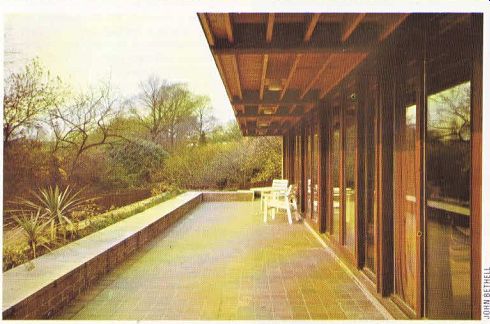Inverting the conventional layout of a house by putting the living areas on top of the bedrooms may seem revolutionary, but in this way you can take advantage of a pleasant view.
When architect Philip Pank was commissioned to design a house to be built on an attractive London site, he was given a fairly open brief. The clients wanted a spacious house with a large living room and combined kitchen and dining room nearby. There were to be two double bedrooms, two bathrooms, a music room, self-contained staff flat and a double garage.
It was to be built on a site of just over half an acre (0.2 ha), overlooking the east side of Hampstead Heath. Instead of breaking up the plot by building the house near the road with gardens in front and behind, Philip Pank decided to set it ,dug' into the hill at the back of the site This would not only give a feeling of privacy, but also take full advantage of the large and attractive garden, which slopes away in front of the house towards the Heath,
The site has been exploited by building the ground floor-housing bedrooms, bathrooms, music and utility rooms- into the slope, with a paved area in front and only high level windows at the back. The living floor has been constructed above, set back from the ground floor, with a terrace running along the front, partly sheltered by a canopy. A staff flat was built on top of a double garage behind the house.
By reversing the conventional method of building the bedrooms above the living floor, the architect has managed to give the living rooms a pleasant view of the Heath from high up.
Double glazed sliding doors open from the 20ft x 30ft (6 x 9m) living room on to the tiled terrace. Instead of an ugly safety rail, a flower trough was constructed along the front of the terrace. The inside ledge, paved with precast concrete slabs, was made wide enough to sit on. This would also prevent anyone who might trip from falling into the garden below.
The beams carrying the cantilevered canopy which covers part of the terrace span the front and back walls of the house and jut out behind.
The glazed French doors on the ground floor rooms open out on to the garden. Continental vertical slatted wood shutters can be pulled down at night so-that the windows are secure while still open. Natural materials have been used and left exposed over much of the house, but the ground floor rooms were plastered and carpeted throughout.
The first floor is covered throughout in maple strip, and a corridor leads from the living room to the dining room. The kitchen and dining room are separated by a room divider constructed of double-sided cupboards with sliding pine doors on the dining room side and glass doors in the kitchen. A door at the end completes the partition, so that the rooms can be closed off from each other.
Natural materials have been used and left exposed over much of this house, with fine detailing throughout.

----------- Above. The bedrooms are on the ground
floor, with French windows leading on to the garden.

Top. The large first-floor living room has sliding glassed doors leading on
to the terrace at the front.
--- ABOVE Far left. Teak cupboards and black tiles give a rich appearance to the kitchen, which is separated from the dining room (above, center) by double-sided china cupboards. ------ Right. The pine boarded ceilings are open joined, and the floors are maple strip.

ABOVE: The first-floor terrace runs the full length of the house.
--------------