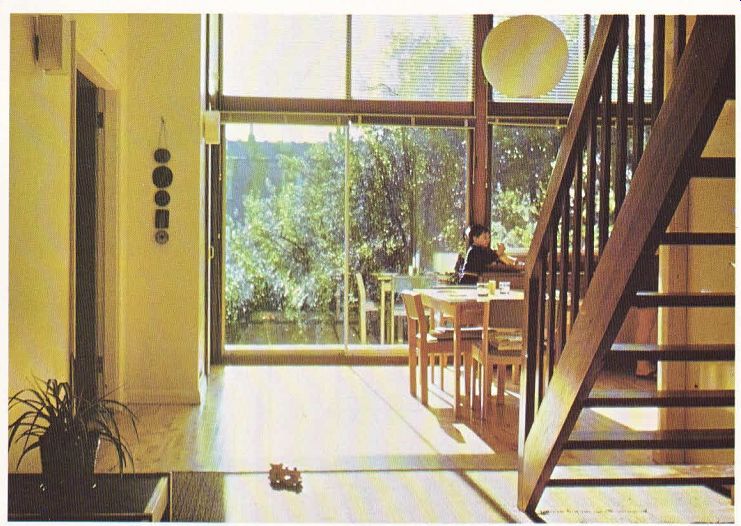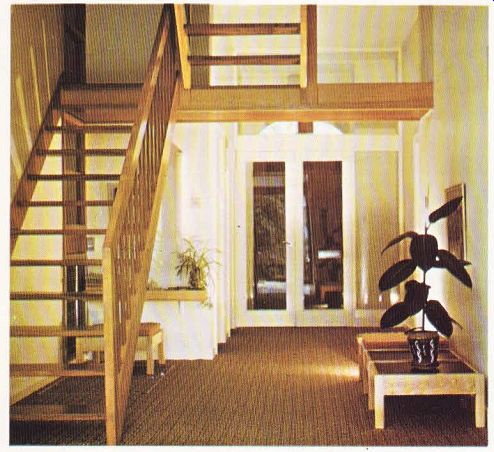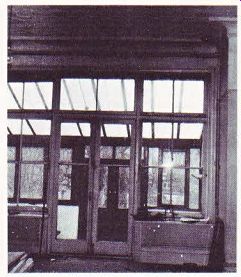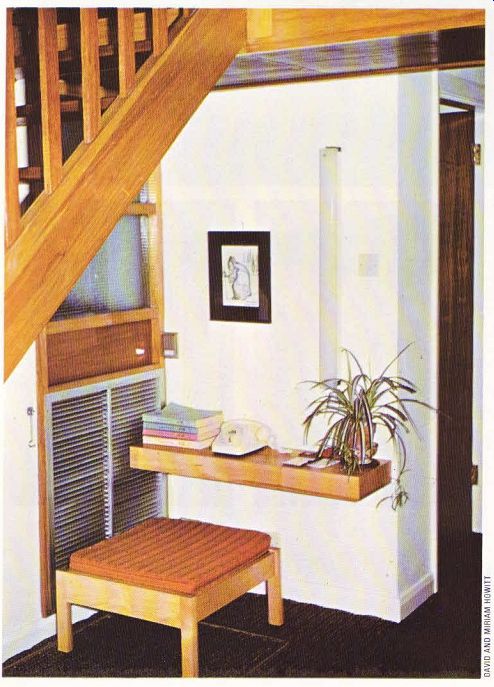 .
.
 .
.
 .
.
 .
.
A household full of young children can revolve around their activities. This is seldom taken into account in planning, but sometimes in a large house it is possible to provide play areas for them, rather than give all the priorities to facilities for adults. Architects David and Miriam Howitt were asked to modernize a large late Victorian house in West Hampstead, London, for a family with four children, and provide a self-contained flat above. The emphasis was to be on family life, with adult activities playing a distinctly minor role. The house had previously been owned by an elderly woman who rented out the upstairs rooms as bed-sitters, each with a gas fire and sink, and minimal furniture. Her own living quarters on the ground floor were particularly run-down, with an antiquated kitchen.
The double-fronted house had five bedrooms tone of which now acts as a study) and a bathroom on the first floor. This floor has been modernized, but the layout retained much as it was originally. There were three reception rooms on the ground floor, a kitchen with three ancillary rooms off it, and a conservatory at the back. The conservatory, larder and scullery were knocked down to make room for a terrace to run along the back of the house, and the kitchen was incorporated with the rear of the hall to provide a open-plan kitchen/dining area.
Part of one of the two reception rooms at the front of the house was divided off for a cloakroom, and the remaining area is now used as a hobby room. The other room is now a comfortable living room for the parents. The large living room at the back was converted into a playroom. One important aspect of the brief was that everything should be super-safe. The-double-glazed picture windows on to the terrace at the back of the playroom are protected by a crash barrier which also serves as a bench. It consists of a wooden rail fixed firmly into the floor with steel dowels, and permits the children to career up to it on their tricycles, and even topple over it without crashing through the glass. Floor to ceiling unlined curtains in robust striped hessian cover the whole wall, and the curtain track extends round to the side wall to let in the maximum amount of daylight. A cupboard unit running along one wall incorporates a recess for parking tricycles. A modular cupboard unit has doors which interchange to vary the display of toys on the shelves. The walls are covered in hessian, for pinning things on.
To give the children plenty of space for riding around the hall on their tricycles, the existing ugly staircase was removed and replaced with an open flight up to the first floor. The banisters were closely spaced, like the dowels on the sides of babies' cots.
The original oak parquet floor in the play room was sanded and polyurethane sealed to withstand the ravages of children' s games. The hall is covered with a brown sisal carpet, which is hardwearing and a practical color.
The floor in the kitchen is factory-sealed beech.
The chimney breast on the side wall of the kitchen has been camouflaged by fitting the deeper units, such as cooker and refrigerator, at each side, with the shallower sink unit in front of the protruding section. In this way the equipment runs flush at the front. The cupboards above the sink have aluminum rods instead of shelves for draining saucepans, so that the water drips down into the sink.
Since the dining area is part of the kitchen, a Venetian blind fitted behind the sink pulls down to conceal the ugly washing up equipment and mops when not in use.
An extractor fan above the cooker has been fitted with controls for recirculating the air.
A small door to the left of the cooker hides a food mixer fitted on filing cabinet runners, which extends right out on to the counter for working. The window at the side of the kitchen was blocked in, and replaced by a large window overlooking the back garden.
A ramp running up the side of the house enables prams to be pushed up to the back door; it also conceals all the meters, which can now be read from outside.
The only alteration to the front elevation was a new double front door, wide enough to wheel prams through, which opens into a draught lobby.
The old stairwell has been used to provide access from the separate entrance at the side of the house to the flat on the second floor.
--------------