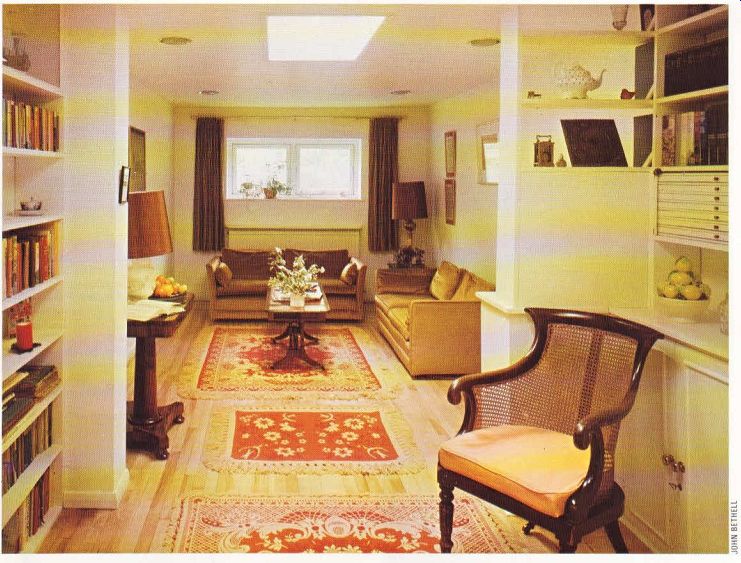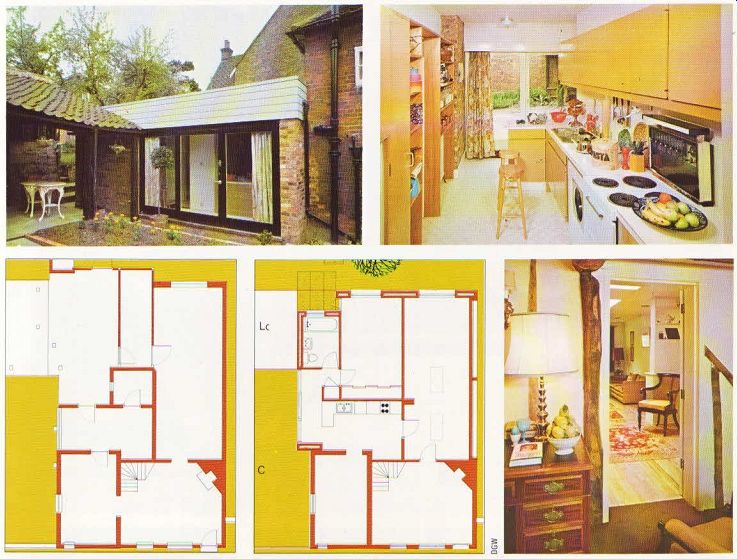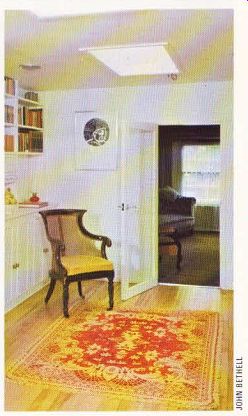
----------------

-------------- TOP left and right. The main entrance is now at the side
of the house, where sliding glassed doors open into the corridor kitchen, which
leads to both the living room and the old dining room. Painted whitewood units
arc complemented by ceramic tiles. ---
Above left and right. Floor plans showing the ground floor of the house before
and after conversion. The single-storey extension to the house is of simple
design, and follows the general lines of the old outbuildings, which were
pulled down completely.
[...] living room on to the pavement, which was not only unsafe for small children, but also made the living room both draughty and noisy. This was solved simply by sealing the front door and extending floor-to-ceiling heavy silk curtains across the whole front wall, providing noise and draught protection. The main entrance is now through the sliding glazed doors leading into the corridor kitchen at the side of the house.
All the outbuildings were carefully pulled down, and the new living room constructed to follow both the roof slope and the rear line of the old outhouse, running back from the study.
A spare bedroom, bathroom, and fitted kitchen were built alongside. The problem of sloping ground was solved by having the maximum amount of window area possible high in the walls at the back of the house, where the floor level was well below the ground outside. A vertical damp proof course was laid to protect the extension.
The living room has a flat ceiling, and an extra light source was provided here by two large cone-shaped roof lights built in the space between the ceiling and the sloping outside roof. These roof lights have the clever effect of funneling the daylight and diffusing it softly all over the living room. The roof space also houses the water tank.
It was important that the garden should be accessible from the entrance at the side of the house, so the rear wall of the extension was returned to leave room for a narrow path,
which continues up the garden. The timber-framed glass screen entrance doors tie up well with the loggia in the drive at the side of the house, which was retained in its original state.

-------------Above. View from the new living room into the study in the
old part of the house. The windows give directly on to the street, with the
sealed-off front door alongside. The photograph above it shows the view from
the study, with its old ceiling and wall timbers, looking back into the living
room. The modem decor tones well with the old materials.
--------------