Although buying a holiday house sounds a straightforward proposition on the face of it, the price of isolation is often a lack of amenities, causing unforeseen hazards when you want to convert it into a 'dream house'.
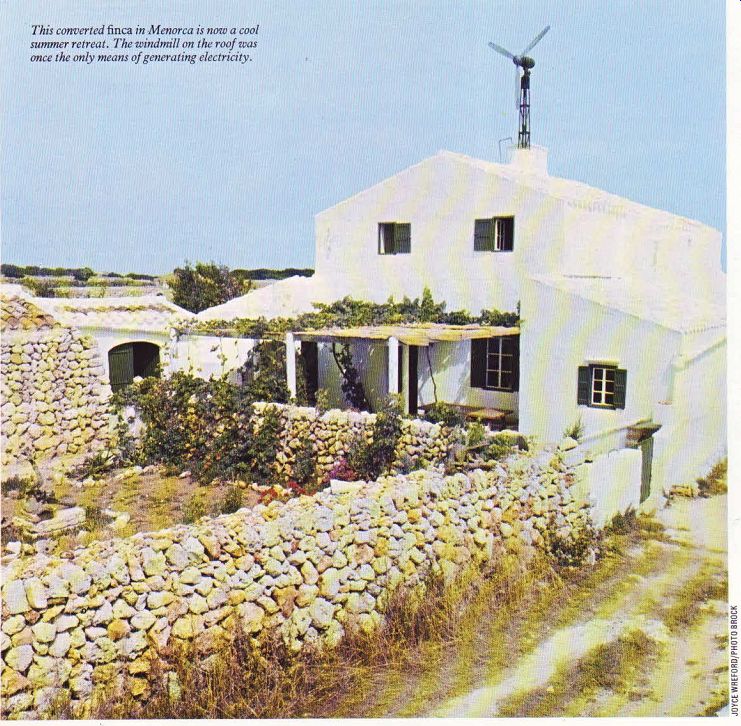
------------- This converted finca in Menorca is now a cool summer
retreat. The windmill on the roof was once the only means of generating electricity.
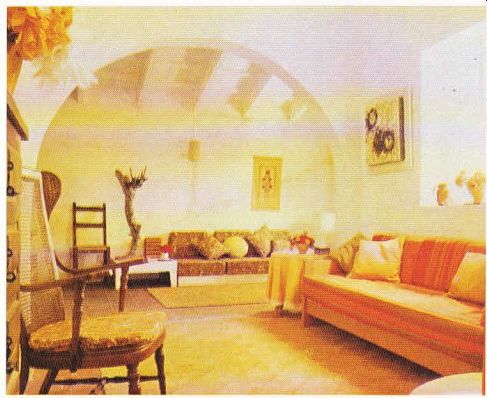
--------------- . Two rooms were knocked into one to make a large living
room, with a wide arch formed in the old partition wall. Gnarled pieces of
driftwood complement the simple decor.
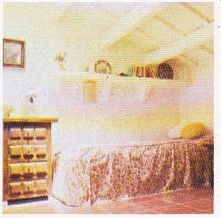
Above. White-painted walls and ceiling, quarry floor tiles and pale furnishing
fabrics combine to make the bedrooms look cool.
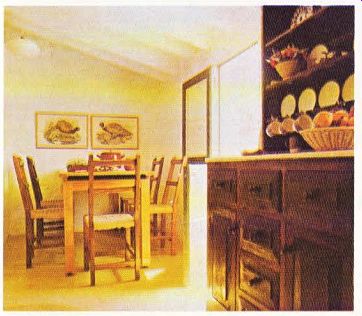
ABOVE. Solidly built furniture gives the kitchen a rustic feeling.
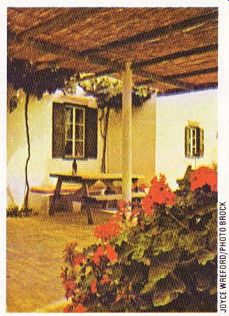
ABOVE.
Vines and bougainvillea trail up the bamboo canopy shading the terrace, which
would otherwise be an uncomfortable suntrap.
When design journalist Joyce Wretord and her husband decided to buy a cheap house in the sun and convert it for holidays, they under took more than they bargained for. It took several summer holidays on various Mediterranean islands just to find a simple house of the right kind. It must be isolated, but not cut off, they decided, and within easy reach of a quiet beach. It must have water (either from mains or a well), electricity, and land suitable for a septic tank. It must have (or have space for) three bed rooms, a living room, bathroom, kitchen, and a large, shady terrace.
The process of choosing the ideal island was fairly lengthy. The Riviera was too expensive and too crowded; Majorca was ruled out be cause either water was lacking or the owners of houses seemed never to be found. The country houses in Malta were usually huddled together in groups, making solitude impossible. Eventually. the Wrefords settled on Menorca, with its friendly people and un-crowded beaches.
After much searching, they found an un-converted farmhouse, or tinea, built in three quarters of an acre, with a potato field at the back. There was no indoor sanitation, and no mains power, an old windmill on top of the roof being the only method of generating electricity.
Several small rooms could be greatly improved if made into larger ones, but this would leave a shortage of bedrooms. However, a granary on the first floor was large enough to house three bedrooms and a bathroom, so provision was made on the ground floor for a self-contained suite of bedroom, bathroom and small sitting room.
The land that came with the house was too large for the Wrefords, so they arranged with a neighboring farmer to exchange their prickly pear field for a strip of his land, which was needed for the septic tank. Electricity was brought in, and an electric pump was fixed to the outside cistern to take the mains water to a tank on the roof.
In planning the alterations, Joyce Wreford tried to interfere as little as possible with the character of the tinea. When the large living room was made out of two smaller rooms, a wide arch was formed in the old partition wall.
This arch is typical of the local architecture, and was constructed by local workmen without any design drawings. The small windows were retained, because in the heat of the summer it is important to keep the house as cool as possible, and picture windows would have spoilt it. The windows are set in deep embrasures, showing the immense thickness of the walls, and these natural sills provide ledges for ornaments.
Joyce Wreford decided against curtains and opted for shutters which are fixed on the outside and can be closed during the heat of the day.
Because the house is usually cool, she chose to avoid the usual hot-climate colors of blues and greens. Instead she has used yellows, pinks and oranges for the soft furnishings. These colors look fresh against the walls, which are painted throughout with the local brand of whitewash.
Whitewashing of the country houses is a yearly ritual, carried out by the daily woman, who slops it on the walls, ceilings, beams and all, inside and out. The old quarry tiles on the floors in the ground floor rooms have been matched in the new rooms upstairs. In places these are covered with rush mats and tumble twist rugs, which look well and are practical.
The garden consisted of a potato field with a large terrace near the house, and a small walled garden outside the kitchen. The beautiful garden walls, built with the local stone, act as wind breaks and are a typical feature of this area.
Garden designer John Brooks drew up a plan to convert the rough ground into a disciplined garden full of typical Mediterranean plants like grapefruit, lemon, almond bougainvillea, ole ander, mimosa and palm trees. Unfortunately, cruel winter winds and the absence of regular water in summer have caused it to look rather more random than planned.