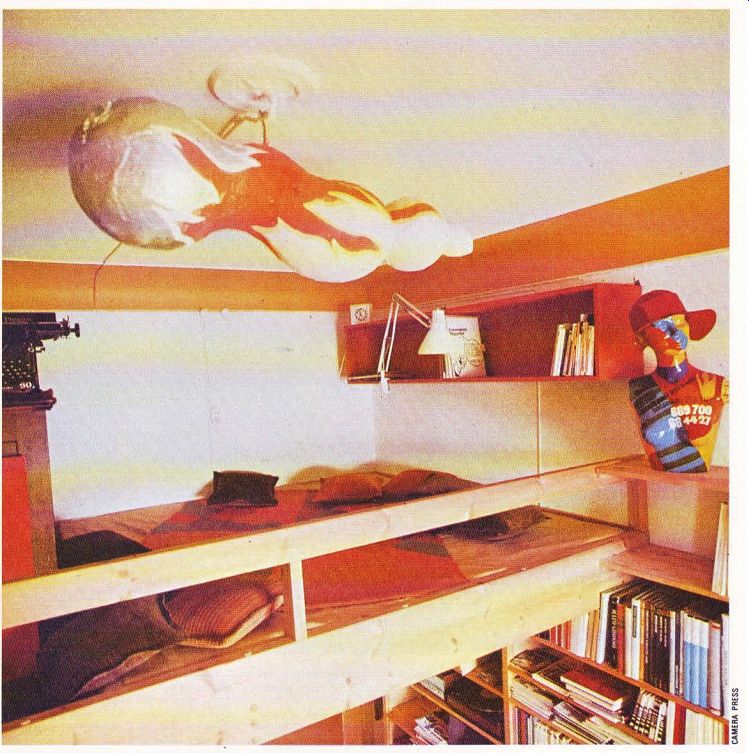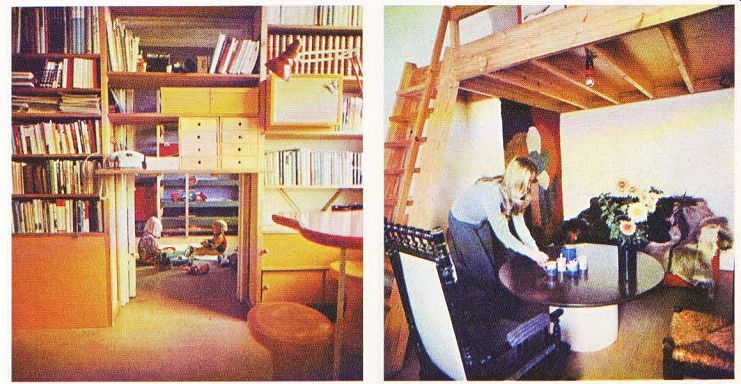Life in modern cities is becoming increasingly cramped, and most house holders feel they need more living space.
Even if there is enough room for the family to move around, space for storage is often limited, and what room there is seems to shrink as time goes on. In flats the problem is accentuated-with fewer rooms there are fewer odd corners which can be put to good use.
This flat in the centre of old Helsinki, Finland, is extremely small. Its total area is only 40 square yards (or meters), but it has been skillfully adapted so that it provides a family of four with adequate living and storage space. The Huhtamaa family chose this particular flat because it was inexpensive and presented possibilities for future re-planning when the budget allowed.

------------Above. The owners used the height of the room to advantage
and built this sturdy bed platform where they sleep and work during the day.

Above left . The door to the children’s room is fastened back during the day
and a shelving unit used to bridge the gap. Primary colors are used to effect.
Above right. The main living area is under the bed platform. The chairs have been collected gradually and are of different styles, but blend together well.
At first it seemed impossible to make the tiny living room meet their needs. Then they hit on the idea of using the height of the room to best advantage, and built a sleeping platform at one end of the room. Bedsteads take up a surprising amount of room, so they spread out two thick mattresses on the platform, covered with a bedspread and scattered with cushions to provide splashes of color during the day. Both the parents have to write a lot, so they dragged an ancient writing desk up onto the platform, where they could work in peace. A narrow unobtrusive shelf holds a few reference books and angled reading lamps.
A narrower platform was built in the nursery which acts as a ‘guest room', and later on it will be the older child's private province. Altogether the balconies have effectively added 10 square yards (or meters) to the living space of the flat which would otherwise have been wasted.
In Britain, for example, rooms in Victorian or Edwardian houses tend to have very high ceilings which, to the modern eye, make the rooms seem chilly and unwelcoming, But the extra height makes them ideal for balconies or platforms. Hobbies rooms or children ‘s rooms especially benefit from an extra level, particularly if storage is a problem for hobbies equipment or books, And if a room is shared by children of different ages, a bed platform might provide the necessary feeling of privacy for those not frightened of heights, and the extra living space can be well worth the effort involved, Here the living room, small though it is, has to be flexible enough to accommodate a number of activities--sleeping, eating, working and entertaining. So they made a storage shelf system to take their numerous books and equipment--again building the units upwards using the height of the room to compensate for its small floor area. Part of the shelving system bridges the door between the living room and the children's room. During the day the door is fastened back so that the parents can keep an eye on the children as they play. It is always a good idea to provide small children with play space near the kitchen so they can be under supervision without feeling they are being spied on.
The shelving system was deliberately made so that drawers and doors could be added when needed to hold all shapes and sizes of storage, The vacuum cleaner is kept behind one of the flap-doors, and its cord is just long enough for it to reach all over the flat.
The owner built a multi-purpose table in front of the window. It is a folding table with three hinged parts, made of chipboard and covered in plastic. One end is attached to the window sill and the other is supported by a leg made of bent metal tubing. When the table is not needed the leg is detached and the whole table folds flat against the radiator. It looks modern and very expensive-well worth the effort of designing and making it at home. Generally, purpose-built furniture is prohibitively expensive unless you make it yourself. Many DIY home carpentry manuals supply the necessary information on how to make your own.
The sitting area is concentrated under the main sleeping platform in a cozy corner. There is a classic settee with a magnificent fur rug thrown over it, and a group of chairs of different styles which have been collected together over the years. The varied styles look well together even in an ultra-modem environment, Properly used, a mixture of styles can add a great deal of interest and charm to a room, The round table is again made of chipboard and covered in plastic, with a sturdy round base of toughened cardboard. The owner ‘s wife made a multi-colored rya rug in an abstract design which takes pride of place as a wall hanging. This lounging corner looks welcoming and stylish despite the limited budget.
The flat has one room in the shape of a small circular tower which is now the kitchen. The cooker, fridge and one cupboard are the only standard fittings which the Huhtamaas bought when they first set up the flat. They made most of the kitchen furniture themselves so it would fit snugly into the unusual circular shape.
Again, by making as much furniture as they could, the owners saved a great deal of money and ended up with a kitchen tailor-made to suit their particular needs. They fitted up cupboards wherever there was a gap, and a worktop circles the whole room. In fact the curious circular shape turned out to be an advantage because all the equipment and fittings are readily to hand.
The nursery doubles as a store-room for the family's clothes and linen. Because every square inch counts, the cupboard space was actually planned. If you decide in advance exactly what you want to store in your cupboards, and list the objects according to size and shape, you can then divide the cupboards up into segments which will store your belongings without crushing them and without wasting any space. Here chrome tubes were used as hanging rails, and there are innumerable little shelves in one section for small things. Toys are stored in an old bookcase with the glass front removed for safety, and the room is left as uncluttered as possible to provide ample play space.
The hall is just big enough for one guest to step in from the street and for a cupboard which has one section reserved for adult-sized coats and a lower rail for children's. This is another example of how every inch was made to count.
The flat is an ingenious solution to a tricky modern problem. The bed platforms and home made built-in furniture make living in 40 square yards not only feasible, but attractive.