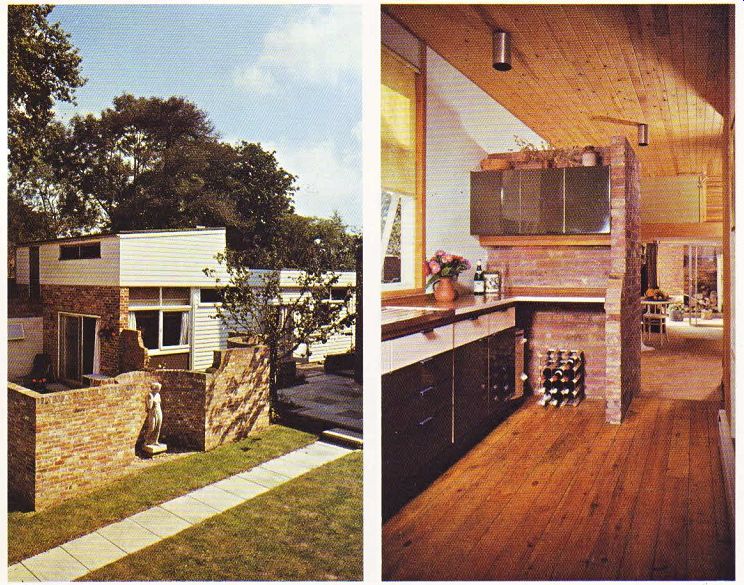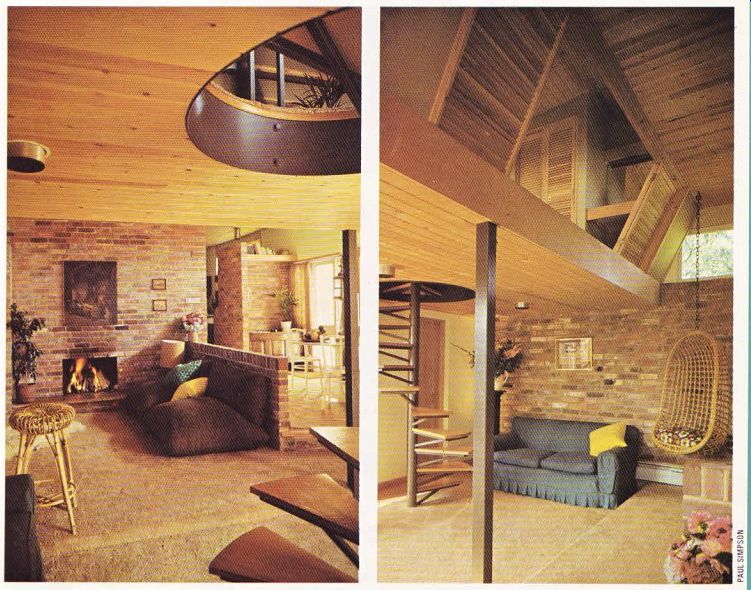
------------ Above left. The exterior of this weather-boarded school assembly
hall was not altered very much by the conversion. The rear section of the roof
was raised and lipped up to make room for a gallery bedroom. A brick wall encloses
a paved garden at the back. -----Above right. A corridor
kitchen at one side leads from the studio at the from to the living room. The
dining table is in the corner nearest the kitchen, and the remaining L-shaped
area provides ample living space. Sliding glass doors lead to the back garden.
The cost of ready-to-move-into houses has risen so much over the last few years that more and more people are looking for an unlikely building-whether it be a barn, windmill or shop-which they can buy cheaply and then convert into a comfortable home.
Architect Anthony Teale needed somewhere to live and base his practice in Kent. Nothing that was on the market suited his needs, so he decided to tackle any suitable unconverted building he could find. A local preparatory school had been disbanded a year before and the main building sold, but he managed to buy an assembly hall next to it. It had been built six years before from old bricks that once formed a garden wall running between the main school building and the adjoining property.
Although it had stood empty for a year, the single-storey structure was in good condition.
The inside, however, which was just one large space, was clad with orange-painted block board. The first job was to remove this ugly paneling and replace a block of lavatories at the back with a fitted bathroom. Then the architect set about converting the bare hall into a practical and comfortable home. He has succeeded in using as many natural materials as possible in the scheme, while incorporating necessary modern comforts such as central heating.
Apart from the usual living, cooking and eating areas, the architect needed two bedrooms and a self-contained studio. As the building was only 20ft (6.1 m) wide, the problem was one of creating a feeling of space. The original 9ft (2.7 m) ceiling gives an impression of openness, while dividing walls enclose certain areas where necessary. The kitchen is screened off in this way by a 6ft 6in. (2.0m) partition wall. The maxi mum width has been retained by having no space-wasting passages or corridors, and the final design combines the atmosphere of open plan with the privacy of enclosed areas.
A split-level design was the obvious solution to the height problem, so the architect decided to construct a sleeping gallery. By raising part of the roof and lowering a section of the floor below, he was able to fit a full height gallery bedroom at one end of the building. This improves the proportions of the house, while leaving the maximum amount of usable space on the ground floor.
The studio was built at the front so that the living quarters should be as far away from the road as possible. This front room, and the ad joining cloakroom, can be closed off to separate the office and living accommodation.
A corridor kitchen leads from the studio to the living areas behind. The original floorboards here were found to be in good condition, so after the floor was raised by 6in. (1 50mm), they were refitted, sanded and sealed. Modern laminate faced units in olive green tone well with the natural bricks. The lighting is arranged so that the living room is not affected by the strong lights needed for working in the kitchen at night.

------------- Above left. A low brick dividing wall separates the dining
space from the sitting area round the open fire, where enormous floor cushions
take the place of armchairs. The spiral staircase leading up to the sleeping
gallery is just visible on the right. ------- Above right. The sleeping gallery,
fitted with built-in wardrobes, runs the full width of the back of the house
above the sunken part of the living room. Louvered doors fitted in the sloping
'wallfold open to look over the living area, and close for privacy at night.
There is a spare bedroom next to the kitchen, and the remaining half of the house is taken up by a living room with dining area, and the gallery bedroom above. The partition wall dividing the spare bedroom from the living room is 3ft (0.9m) thick. Running halfway along the middle of the house, it acts as a service block, incorporating meters accessible from outside, hot and cold water tanks, a recessed vanitory unit in the spare bedroom, an open fireplace in the living room, and a linen cupboard. The block was arranged so that tradesmen need not go through the house to read meters or service the boiler house.
Most of the living room is at the original floor level, with a sunken section below the gallery bedroom to give adequate headroom. Sliding glazed doors lead out to a small paved and walled garden at the back. The living area is L-shaped, with a dining table near the kitchen completing the rectangle. A low brick retaining wall at the side of the dining area is used as a back rest for the enormous floor cushions that take the place of armchairs. The hearth in front of the open fireplace was covered with old quarry tiles taken from the kitchen of a demolished farmhouse.
The original high level windows were retained along both side walls, and provide ample light while maintaining privacy. The blockwork wall along one side was lined with old bricks, which have been left exposed. The wall on the other side has a complex construction. On the out side, the original breeze block was covered in building felt as a moisture barrier, and boards.
Inside, a grid of 2in. x 1 in. (50 x 25mm) timber encases a 2in. (50mm) layer of compressed fiberglass and provides a fixing for foil-backed plasterboard.
The sunken area below the main bedroom is 6ft 6in. (2.0m) high, with a door to the bathroom behind. A striking feature of this house is the spiral staircase leading up from the living area into the bedroom above. Its parana pine treads are .screwed on to cantilevered supports of square-section steel. The staircase is an obvious space-saver in a small house such as this. A timber beam was slung across the building to support the bedroom; two vertical steel stanchions take its weight.
The inside wall of the 8ft-deep gallery bed room is sloped, with louvered doors which fold open to look out over the living area below.
They give more light and depth to the living room when open, and close at night for coziness and privacy in the bedroom. High-level windows in the raised sloping roof make the bedroom very sunny.