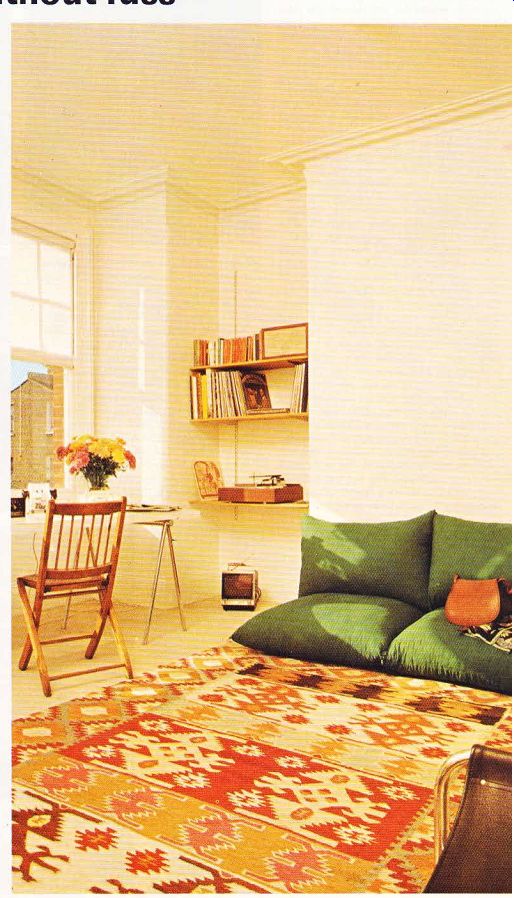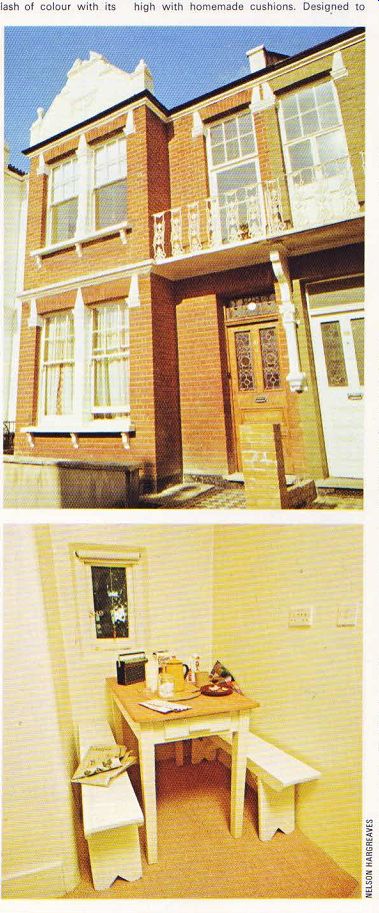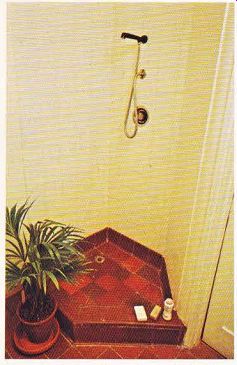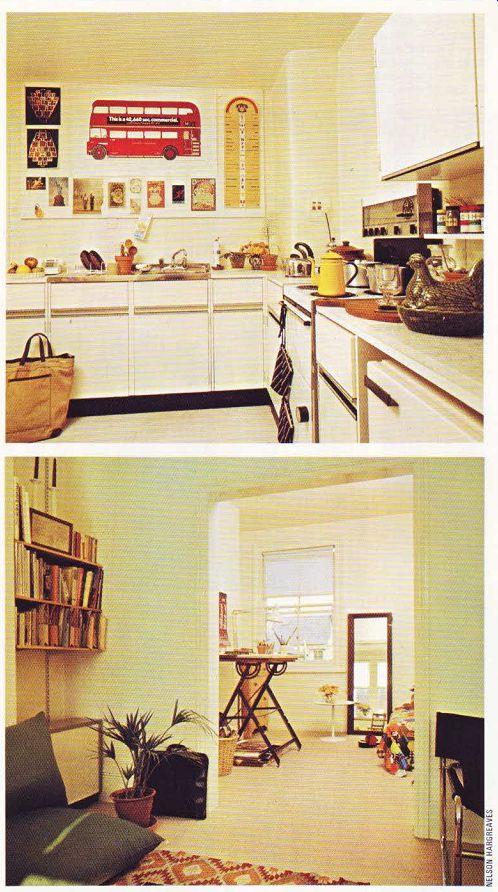When Art Editor Sally Downing decided to look for a house to buy, she had settled ideas about what type of home she wanted. It should be as near the centre of London as possible, adaptable, light and airy, and a good long-term investment. A career girl, she wanted a home that was tailor-made to suit her life-style, or at least one that could, with the minimum of fuss, be converted into her ideal.
Finally she found a house in Fulham, one of the inner London suburbs, which was in many ways her idea of what a home should be--a simple, two-storey terraced house, dating from the Edwardian era, of solid construction and with rooms of naturally good proportions. When she bought it, the individual rooms were too cramped for her needs, so she first let off the ground floor to a sitting tenant, and then set about converting the top floor, which was to be her apartment.
Two smallish rooms at the front of the house were given the illusion of being one by the simple technique of knocking a large door shaped hole in the dividing wall, giving the effect of spaciousness while still retaining the separate identity of the two rooms.
There was no upstairs lavatory, and the bathroom was tiny. All modern conveniences were to be installed but space was a problem.
This was soon solved by taking out the bath and replacing it with a small but compact shower area, leaving enough room over for a toilet and washbasin.
The kitchen at the back of the house was a decent size, but valuable work space was lost under the eaves where the Edwardian builders had put a pantry. Its dividing wall was knocked down, leaving enough extra space for a fair sized table and two benches--a handy corner for folding clothes.
All the fireplaces in the flat were taken out, and the walls filled in, smooth and elegant. The recesses on either side became useful as shelved alcoves for storing records, housing night storage heaters and an impressive collection of books.
Once the flat was converted structurally, Miss Downing turned her artist's eye to the decor, and total 'look' of the place. She hates ‘fussiness' and wanted somewhere that was easy to keep clean and tidy, and that could look stylish with the minimum of effort.
She chose white, off-white, creams and beiges as the background colors. They are sophisticated, subtle and easy on the eye-she works at home on painstaking artwork and needs a restful environment.


------------------ . Brightness in an up-to-date sitting room where
luxurious, jumbo cushions are complemented by the bold zig-zag patterns and
colors of a prayer rug from the Far East.
Throughout the flat, the floor is covered in a good quality hair-cord carpet in a warm light beige. It is fitted in all rooms (except the bath room) and covers the stairs, too. In her main living-area a large prayer rug from Kelim, in the Far East, provides a splash of color with its oranges, browns, pinks and reds--though none of these colors is too dominant, and together they please the eye rather than tire it.
The color of the fitted carpet is echoed in the beige of the large, comfortable settee, piled high with homemade cushions. Designed to emphasize the deep comfort of the settee, Miss Downing made the cushions incorporating patchwork pieces to add interest to the other wise unbroken expanse of beige.
Cushions are becoming increasingly popular, both as aids to coziness and as fashion pieces.
Their full shapes and color can provide a simple room with all the accessories it needs.
More cushions--this time giant floor cushions--make even the floor inviting.
Their restful green was chosen carefully as a direct contrast to the brilliant red in the huge poster above showing a London bus in meticulous detail.
The room is mainly uncluttered by furniture but what there is, is chosen to be in keeping with the tone of the room. It is often better to buy one or two expensive pieces that you won’t tire of, than fill a room with an assortment of nondescript furniture that gives little style or character.
The main pieces here are a large, sturdy table with a serviceable top in white plastic laminate and modern-looking chrome legs, and a wide chair-seat and backrest in soft black leather, and legs and arms in tubular chrome. Both are instantly recognizable as up to-the-minute and help to set the tone of the house.
Small details also help to create the desired impression: a chunky black clock with gold figures and a special flick-over address book set on chrome legs add interest to the wide expanse of table top. Also, there are tall, spiky plants in old earthenware plant pots. At night they look even more impressive silhouetted against the white roll blinds, A large colorful poster, bought in the ‘States and framed under glass in London, rests against one wall, on the floor. This is an unusual place for a poster but Sally felt it was right-the people sitting low down on the floor cushions need a focal point, and the glass makes it too heavy to kick over or damage.
A cluster of tiny but powerful spotlights are fixed to the old ceiling rose, which has been painted over, but still has charm. The spotlights pick out points of interest in the living-area and the bedroom beyond, and provided both rooms with softer lighting than the ordinary central pendant light which cast harsh shadows-and she was able to achieve the effect without major alterations to the existing wiring.
The bedroom is simple and functional. Miss Downing made an eye-catching patchwork quilt from the same material as the cushions in the living room-this helps to give the two areas a sense of continuity. Her drawing board, with its black-painted steel legs manages to look like an 'art form' itself and-a nice touch her brushes and pencils are kept in a battery of earthenware plant pots.
The whole bedroom and living room area is a study in modern living. It serves its purpose well; it is easy to maintain; it is stylish-and splashes of color keep the total effect from being over-clinical.

--------------- . The brick exterior is livened up by sharp white
trim, a wrought iron fence and decorative stained glass door panels.
--------. A pantry turned into a convenient and cozy breakfast alcove. The simplicity of the table, benches and rush matting gives an uncluttered look to this well utilized area.
The new shower room is tiled with terracotta colored quarry tiles. There is no conventional shower-curtain to make the space seem even more cramped. A raised ‘mini-wall' of tiles defines the shower-area, and a row of tall, robust plants in pots make a stylish and original ‘shower-curtain'.
The kitchen maintains the overall style of the flat: there are ultra-modern fitted kitchen units in immaculate white, all with plastic laminate tops for ease of cleaning ; the floor immediately in front of the units is tiled in rubber, then comes a carpeted area-the same beige carpet that covers the rest of the floors.
The multitude of plant pots holds cutlery this time; a huge pinboard on one wall dominates the room, and prevents the kitchen, the most functional of rooms, from being merely serviceable. A pinboard is a good idea in all kinds of rooms--kitchens, nurseries and work rooms benefit from having a surface where you can pin memos, posters and anything that adds a personal, colorful note. Here a giant calendar--with a different primary color for each month--and blown-up pictures of exotic Tarot cards mix with the more usual bills and recipes.
A small airing-cupboard occupies the space where the fireplace used to be. A subtle mushroom-colored storage heater fits in neatly, and an antique rail holds clothes over it to air. This rail used to be part of a passengers' hand rail in one of London's first omnibuses.
Above it, on the wall, is an antique clock found in a junk shop.
A final note of originality is the stained glass of the front-door panels. This came with the house but, with its vivid colors and Art Nouveau design, contrives to look ultra-modern.
Miss Downing's house is hers-not just because she has bought it, but because her taste and imagination have given it a personality of its own and made it truly a home.

--------------- . A tiny bathroom with a compact shower effectively
set of with terracotta tiles. A graceful potted palm serves as a stylish and
original ‘shower-curtain’.

----Top. This spacious kitchen is spruced up with a giant-sized pinboard, featuring
a bold red London bus.
----Above. A view from the sitting room into the cheerful bedroom. The patchwork bedspread adds a colorful note. Abundant light and space make it an ideal spot for detailed work at the drawing board.