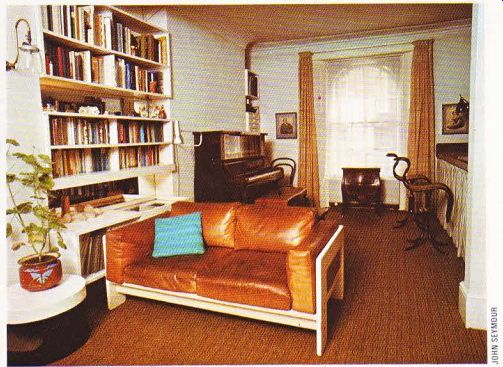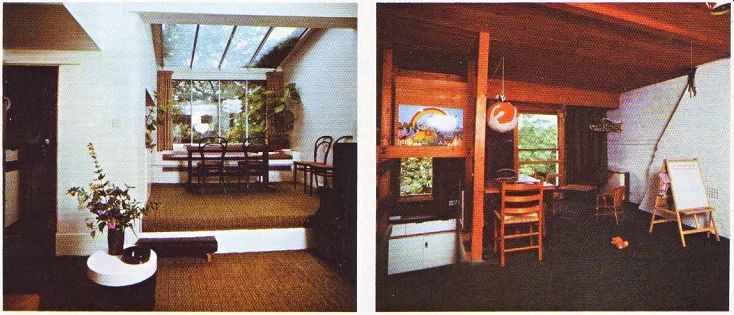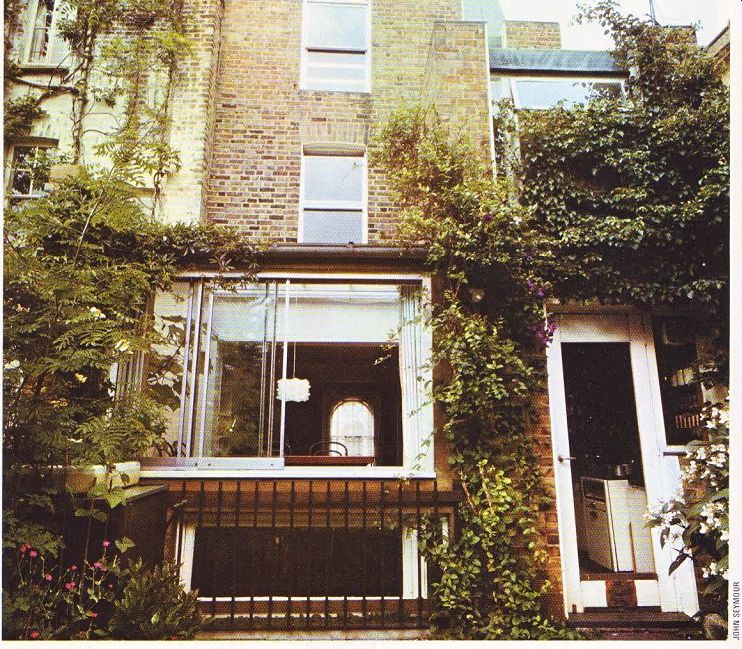When a family grows, a major decision has to be made-whether to move to a larger house or to extend the existing one. Quite often it is cheaper to add to the present house, and make provision for using the additional space later when the children have left home.
When architects Francis and Charlotte Baden-Powell bought their three-storey terraced house in Chelsea, all it lacked was adequate sanitation.
They had a 'sanitary tower' constructed at the back, which housed a basement bathroom, a ground floor kitchen, and a first floor bathroom.
This arrangement enabled the main house to be used for living in, unaffected by plumbing, except for the water tank, which was fixed in the attic above the stairwell. The house was now quite large enough for them; in fact they were able to let off the tiny basement as a self contained flat. They lived on the upper two floors, comprising a large living room (which was once two rooms), kitchen, two bedrooms and a bathroom.
When their family subsequently grew to five, with the arrival of two children and a nanny, they needed a lot of extra space, which the basement alone would not provide. They therefore had to choose between buying a larger house or adding extra rooms on to their present one. They were reluctant to leave their house in a quiet terrace in Chelsea, which was thought to have been built as temporary artisans' dwellings for the workers on the Crystal Palace. They finally decided to stay put, and Francis Baden-Powell commissioned his wife to ‘make' the extra space by converting the basement and attic and adding a small extension at the back.
The V-section roof was removed, the party walls and chimneys were raised, and a flat roof constructed. The steep staircase leading to the small attic was replaced, and now rises into a room which covers the entire top floor of the house, providing a splendid bedroom and play area for the two children. In designing this room Charlotte Baden-Powell took into account the fact that growing boys at one stage would want their own bedrooms, so the construction easily lends itself to the erection of two partition walls.
This would form two little cabin bedrooms and still leave a play space directly accessible from the stairs.
The straight parapet was kept, and new dormer windows were set back in the mansard roof to keep the front of the house as unchanged as possible, also to be acceptable to the local authority. In order to avoid having an ugly down-pipe on the front of the house, a gutter was fitted behind the parapet. It runs across the front and along the side, taking the roof rainwater and leading it into a downpipe at the back of the house, now well covered by creeping plants.
Although a dining table in the living room had served adequately when the Baden-Powells were only two, a separate dining room now became a necessity. The obvious solution was to fill in the space at the back formed by the L-shaped house.
There was room here for a structure housing a 9ft square ground floor dining space and an extra bedroom in the basement (there was a back area already, so no excavation was necessary).
In order to gain enough headroom (8ft) for the basement bedroom, the dining space above it had to be raised. Two steps lead up to it from the living area, providing an additional seating platform 15 in. above floor level. The height was an important safety factor, as Mrs Baden-Powell felt that one step could go unnoticed and there fore be dangerous, whereas a 15 in. dais was clearly visible.
The regulations in Britain governing windows stipulate that one tenth of a room' s floor area must be glass (not window frame) and that one twentieth should open. This presented a small problem in the new basement bedroom, but it was solved by building a false bench seat at the back of the dining area above. The wall directly below the top of the seat houses the high level bedroom window, which is above ground level, so avoiding the need to dig out the ground at the back. The garden comes right up to the back of the house, with no space wasted by an area.
Even though the dining area is raised, 8ft headroom was possible here because no rooms were built above it. The sloping roof is of fixed clear patent glazing, which lets in a good deal of extra light over the -now elongated room, and throws it back into the living area. Aluminum framed sealed units fitted at the back of the dining area slide three-quarters of the way open to give a visual link between the house and the garden. The window space at the side of the kitchen was retained, and now acts as a hatch to the dining area.
A great deal of London was constructed on a kind of 'split level' system. By artificially raising the roads by half a storey, space was provided under them for sewers, services and coal holes.
The original ground then became basement level, with the ground floor half a storey above the road (except for mews, where the road is taken down to the natural ground level). The front of this house adheres to the system, with the front door half a storey above road level, but the back garden is at ground floor level (ie: half a storey above the road, and a whole storey above the original ground level). This is most unusual in this type of London development, but in this case it proved to be an advantage, as the kitchen leads straight into the back garden, without the need for steps down.

---------- Above. The original ground floor space is now all living room.


----------- Top left. The dining platform overlooks the back
garden; the kitchen runs beside it. Top right. The attic was converted into
a children, s bedroom which can later be adapted to provide two cabin bedrooms
and a play space. ABOVE. The back of the house has been altered considerably,
with the addition of a sanitary tower (right) and dining area.