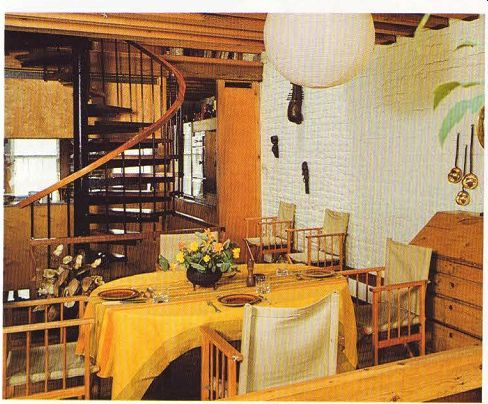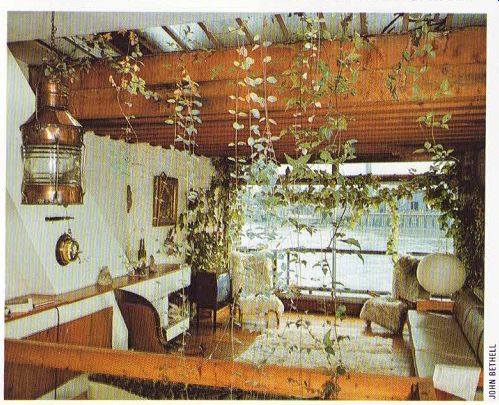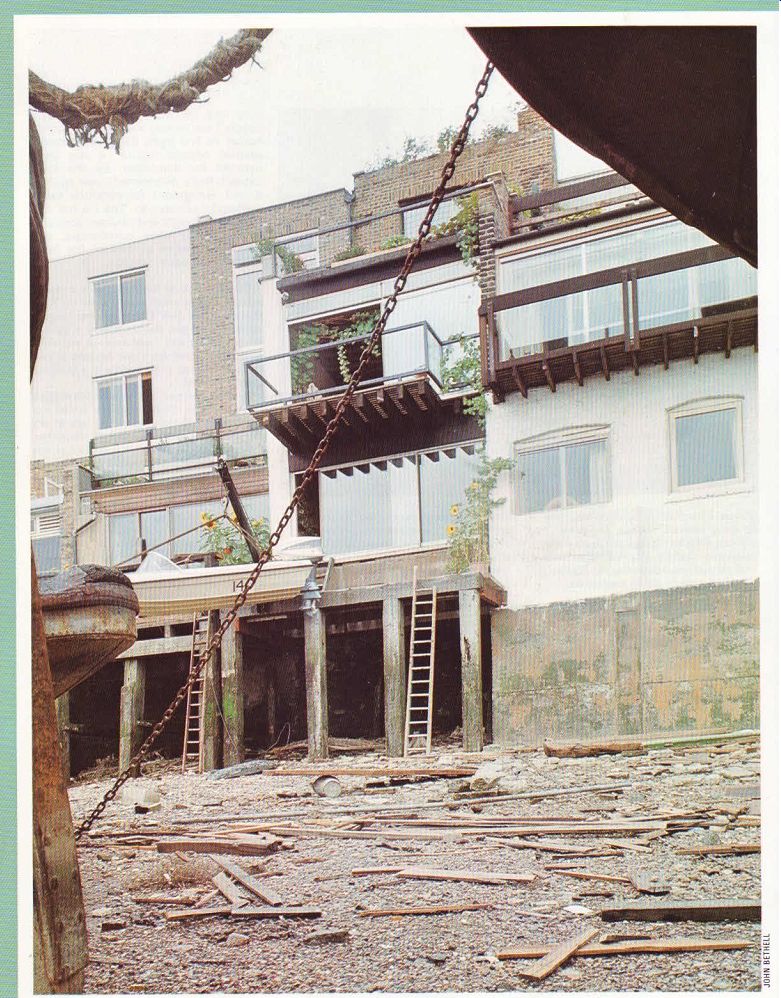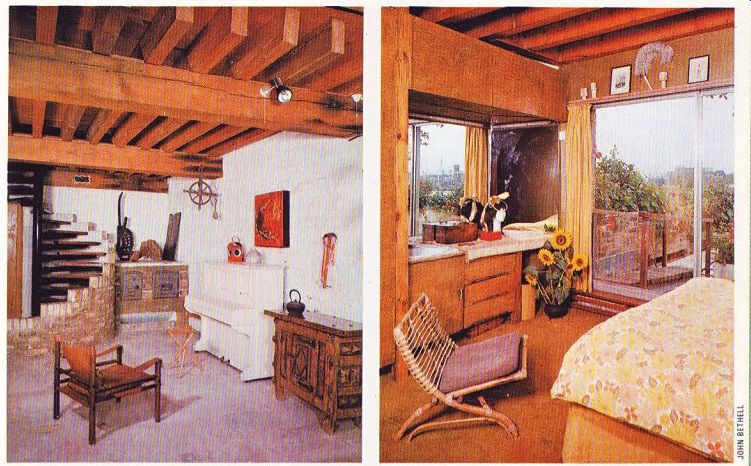
Above. View from the Spanish 'well' into the dining room and kitchen. The
spiral staircase stretches through five floors from basement to skylight. The
rich timber came from the pier commemorating the Festival of Britain, bought
for a very nominal cost.

--------------- Above. Looking over the 1well' in the opposite direction
into the living room.
A skylight above and sliding glass doors overlooking the river add to the spaciousness, while graceful trailing plants and a ship's lantern give a feeling of casual graciousness. Rats and rot would discourage most people from buying a decaying riverside house. At first sight, this derelict house seemed beyond rescue; it was condemned for demolition by the local council. But a determined buyer spotted it and recognized its potential for a successful conversion. The council decision was fought and obvious obstacles in renovating were surmounted, and today it emerges as one of the most attractive homes in London.
This Queen Anne house is one in a row of terraced houses which stretch along the River Thames at the East End of London. Several hundred years ago, they were lived in by sea faring captains who could enjoy an expansive view both up and down river because of their strategic location in the middle of a generous curve in the river.
As times changed, so did the nature of these terraced houses. Sadly, they were turned into warehouses and then, around the turn of this century, they were abandoned altogether.
During the Second World War the terrace was bombed, leaving some of the houses mere shells.
The local council finally gave the order to demolish them.
The houses hadn't been completely ignored by the public though. Dr. Barraclough, a physician, had been on the look-out for a house and was immensely attracted to the idea of living by the river. He found these Queen Anne houses and was impressed by their superb location on the river and by the sense of character which still pervaded them, battered though they were.
There were two problems of large proportions to be dealt with before Dr. Barraclough could consider making one of these homes into his own. First the council ‘s decision to demolish had to be reversed and secondly, the many inherent problems in rebuilding a collapsing river house, infested with rats and damp, had to be tackled. The redeeming features of the terrace--its location and character-outweighed any apparent drawbacks in Dr. Barraclough ‘s eyes, and so he set out to buy one of the houses.
A group of interested citizens, including Dr. Barraclough, and set on saving the terrace, went to the council, asking them to cancel the demolition order. The houses, the group felt, represented a period from the past and if they were destroyed, there was no replacing them.
The efforts of the group paid off and now the council has issued a preservation order for the terrace.
If you're interested in buying an old house for the purpose of converting, don't be put off by what appears to be an irreversible decision or set of circumstances which could prevent you from purchasing. Sound reasons and determination, combined with a unified front-as in this situation--effectively overcame the obstacle which threatened the very existence of this terrace.
---------------
With the first hurdle behind him, Dr. Barraclough embarked on the long haul of rebuilding Only the skeleton of a house remained. The brick street wall was intact, but the walls between the houses were flimsy plaster board, and only a remnant of the brick wall facing the river was left. Any existing floors were rotten and crumbling, The shape of the house is unusual; it's long, tall and narrow. It's about 60ft (18m) long, five stories high and varies between 11 and 13ft (3 3 and 3-9m) in width. The main problem was to get light and space into the house to avoid its appearing like a dark ‘corridor' house.
The problem was solved in two ways. First, sliding glass doors were put on every floor of the house facing the river, leading out to a balcony, and secondly, wherever possible, skylights were built into the different levels of ceiling, allowing light to filter through the various openings.
Horizontal space was expanded by capitalizing on the magnificent river view and vertical space was emphasized by creating varied ‘gaps' in the ceiling.
Within the house itself, space was also allowed to circulate freely and irregularly. There is no feeling of five standardized floors with predictable rooms one above another. Between the ground and first floor is an open 'well' based on the idea of a Spanish court with all the rooms surrounding it. The 'well' literally is an open space in the floor which divides the living room from the dining room, provides a good place for hanging plants, and creates a surge of space from the ground floor upwards.
Another magnificent effect-both from a visual and a practical point of view-is the spiral staircase which stretches from the playroom in the basement, past the ground floor study-cum studio, to the first floor living room, dining room and kitchen, and then on to the next two floors where there are bedrooms and baths. A single pole, the full height of the house, supports the wooden stairs which wrap round it from the depths of the basement to the skylight at the top.
A spiral staircase has many positive aspects.
It's visually appealing; its graceful curves and lines add interest and character to any room. It also takes up less space than an ordinary stair case where the area under the stairs usually becomes a featureless catchall or simply wasted space. And, as in this house, it still allows the eye to move through the house without being cutoff in anyway.
Perhaps one of the greatest practical coups of the conversion was the way the timber was acquired for the house, A pier had been built on the Thames over twenty years ago to commemorate the Festival of Britain. Word came to Dr. Barraclough through 'river pirates' that it was to be sold. Dr. Barraclough made a bid-a very nominal one, indeed-and found himself the buyer of the pier. It was pulled down, taken down the river and cut up in a timber yard across from the Queen Anne terrace. The wood in the house is a relic of the Festival of Britain. Today the same amount of wood would cost well over thirty times as much as was paid for it seven years ago.
This pier purchase is an exception, but there are many other channels of action to take to help your finances when rebuilding. Find out where local demolition is going on and perhaps you'll find beams, boards, cornices, brick or whatever you need, at a very reasonable price. It may take a period of time to find what you want, but it can be a great financial aid.
The overall impression in the house is one of brick-some white, some red-rich wood and abundant and natural plants. The white brick contrasts well with the green plants and these are highlighted with ceiling spotlights or soft diffused light which comes up from the floor.
The wood used for ceiling, floor, stairs and doors gives a warm and handsome appearance. The wood, incidentally, used on the living room furniture was found in the river.
The decorations are also in keeping with the nautical motif which dates back to the time when sea captains lived in the house. On one wall there ‘s a graceful piece of driftwood; on another a brass ship ‘s clock. There is also a lantern and a life saver, both suggestive of river life.
It's difficult to imagine that this unusual and captivating home was once condemned to the demolition squad. It was only through Dr.
Barraclough's determination, perseverance and colossal effort that it has been transformed into what it is today.

---- Above. Waterfront property rescued from rot, rats and demolition.
Glass doors and balconies make ideal river viewing.

------------ Above. A studio-cum-study featuring an imposing marble
floor, a richly timbered ceiling and eye-catching pieces from the past.
Above. The master bedroom leads out onto a balcony where the atmosphere from the majestic sweep of the river can be captured.