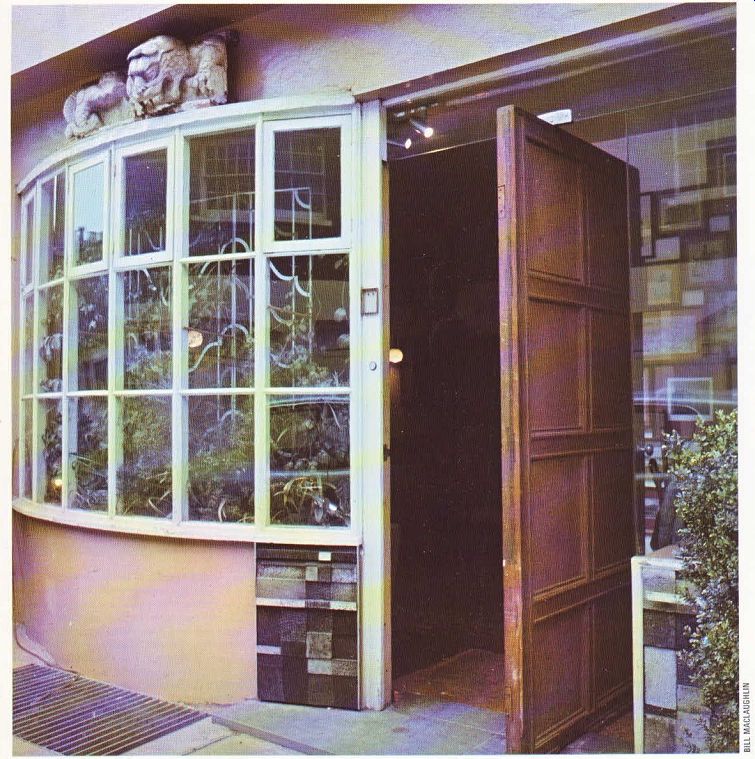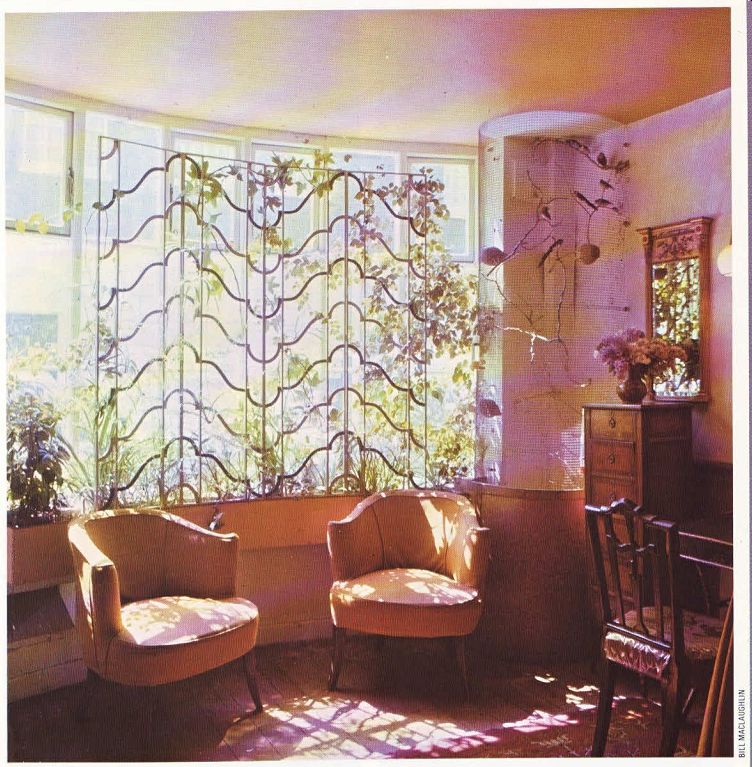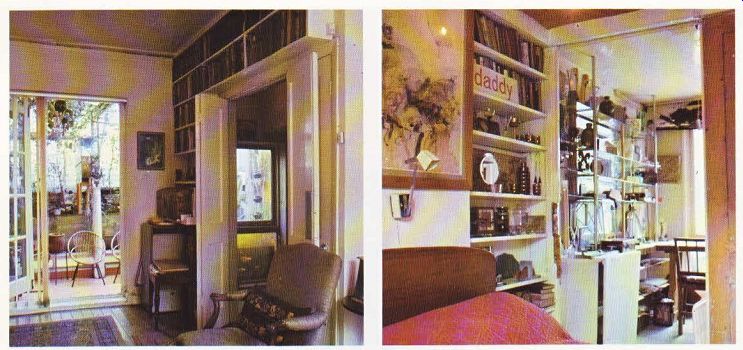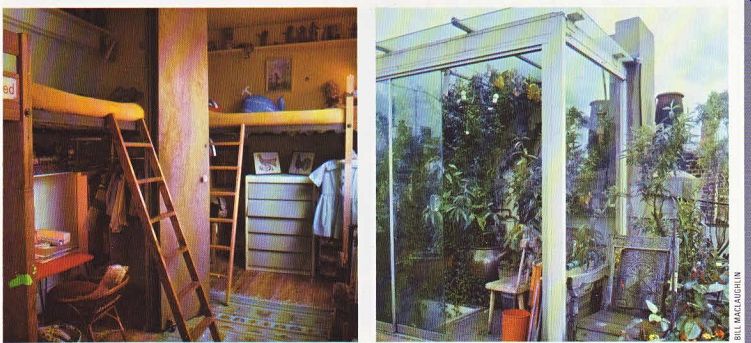A family house in a London mews doesn't sound like a horticultural haven or a nature preserve. However, barrister Pat Turner and his wife Debby have achieved an effective blending of art and nature throughout their house in the centre of London, which has no conventional garden.
The house, built on three floors in 1815, was once a grocer‘s shop and then stood empty for a number of years before the Turners bought it. A growing family brought the need for more space, and with limited resources their only solution was to expand. A sloping roof which reduced the third floor to an attic was removed, the back and front walls extended and made vertical, with a flat roof above. This now provides two adequate bedrooms for the two children and a nanny.

----------- Above. The front of the mews house, with its large bow window.
The old carved wooden door was hung on pivots rather than hinges, and is framed
by a section of plate glass.
The first distinctive feature about this house is the entrance. A large old carved timber door has been hung on pivots set about a third of the way along, so that it opens both out and in at the same time. To make an even more striking focal point of the entrance, the door was framed by a specially made section of plate glass.

------------- Above. In the dining room an ornate grille screening the
front window serves as both a trellis for plants and a burglar deterrent. An
aviary in the corner houses foreign birds.
Just inside the front door, and visible from the street through the plate glass, is a collection of small pictures illustrating the recent history of Belgravia. The large ground floor room acts as a hall and dining room, with a kitchen/breakfast room behind. The large bow window at the front is screened by an ornate grille, which is not only an attractive trellis for climbing plants, but also acts as a burglar deterrent.
To add the sounds to the sights of nature, an aviary was constructed in one corner of the dining room. Made of twill weld (a heavy wire mesh), it encloses a selection of foreign birds.
As in many town houses, the first floor holds the living room. It is an attractive L-shaped room, formed out of two smaller rooms, with French doors leading to a flat roof over the kitchen below. The Turners decided to create a roof garden here which would flow out of the living room and provide a feeling of openness. To avoid having to close the French doors leading on the roof garden, it is enclosed in acrylic panels which let in the light in winter and can be removed in the summer. This garden-called the ‘salamandery' after its three reptile occupants--is a jungle of plants, creepers, sculptures, earthenware jugs and colored lights for evening illumination.
In one corner of this raised back garden is an enormous deep acrylic fish tank, tinted green and filled with goldfish. Its sides are reinforced with aluminum struts to withstand the pressure of the 120 gallons of water it holds. A landing window was enlarged so that the tank is visible from the stairs and a spotlight behind it illuminates it at night.
The main bedroom on the second floor has a little room off it that has served variously as a dressing room, nursery and study. Now it houses Mr. Turner's extensive collection of art deco, [...]


-----------------