Converting an old barn and farmhouse into an attractive home requires a great deal of imagination, ambition and effort.
This early Victorian barn and farmhouse was in a sorry state before it was transformed into the gracious and appealing home it is today. Equipped with all the modern conveniences, it still retains a flavor of old world charm.
Originally built by a Scotsman in Glen Roy on the Isle of Man in 1836, the site for the farm house and barn was ideal. The sturdy rock strata eight feet down created a firm foundation; a nearby stream provided a convenient source for drinking water; and the mountainside location gave protection against strong prevailing winds.
Further shelter came from large graceful trees on the mountainside, eventually leading to the name Brundal House-- ‘house in the trees’.
Despite the sheltered location. World War II bombing razed the barn to the ground and left the farmhouse totally uninhabitable.
Attracted by the magnificent scenery on the Isle of Man, insurance broker Roy Watkin and his wife Pat found and purchased the ruins of Brundal House. The beauty of the sweeping panorama surrounding the house compensated for the dilapidated state of the buildings.
After obtaining planning permission, the Watkins produced a balsa wood scale model for the proposed home and then called in a local architect, Graham Jones, to draw up plans, using the model as a guide.
Several major difficulties had to be dealt with.
The many different levels presented obvious problems in converting. A further difficulty arose--the barn and farmhouses were separated by a 22ft. (7m) road. At one point the Watkins thought it might be feasible to demolish the farm house, concentrating their efforts on the barn.
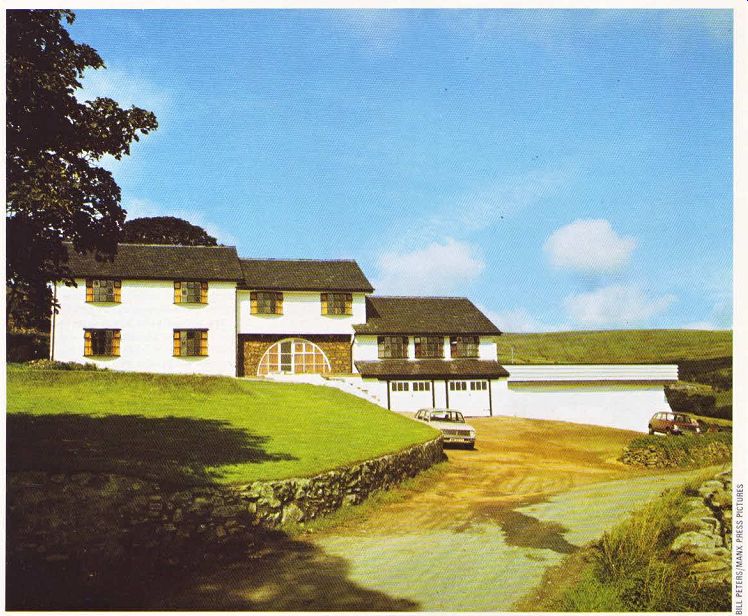
----------- Above. A derelict barn and farmhouse now transformed into a
spacious and attractive home. The raised swimming pool on the right is on the
site of the old barn. The timber and slates came from a cotton mill demolition
site.
They rejected this idea, however, feeling that the farmhouse belonged to a past era, and would add character and old world charm to their new home.
This is an excellent example of making the most of existing structures in a conversion. It would have been very easy for the Watkins to create a totally modern home, losing completely the original period quality. Although more effort and money were needed to salvage and convert both the farmhouse and barn, the resulting home retains an appealing aura from the past.
A small labor force worked on the house. It consisted of a skilled joiner, who doubled up as site foreman, two local building workers, a brick layer and his laborer, and Roy Watkin.
Specialized work such as electricity, plumbing and plastering was contracted out.
A clever move was made in obtaining two essential materials-heavy timber and roof slates -which would help to keep the period flavor. It involved buying high quality, second hand materials from cotton mill demolition sites in Lancashire, and transporting them to the Isle of Man.
Rich pitch pine beams, rolled steel joists, thousands of ‘Bangor Blue, slates and tons of timber for floor and ceiling joists were purchased at a fraction of their original cost and shipped over to Glen Roy. Although the delivery fees were high, the overall saving was considerable.
It's this type of well-conceived operation which can help to make your money go further.
The second-hand beams were then spruced up. They were passed through fire to remove ugly machine oil, cotton waste and other un wanted substances that may have collected over the years. By using a wire brush, the original hue and grain were revealed. The beams were then treated with a waterproofing agent to seal in the natural oil of the timber--a measure taken to prevent staining from concrete, mortar and other building materials.
The treatment of the timber represented many hours of tedious work, but it was a good long term investment. The beams, which play a large visual role in the house, have a luxurious finish, setting a handsome tone to the decor. Because of the waterproofing, the timber will also last for many years to come without the worry of its decaying.
The majority of slates brought over from the cotton mill were used on the roof. About a quarter of them had hair cracks--these were used for the kitchen floor tiles or as hardcore for the driveway and parking area. Roy Watkins made certain no materials went to waste.
Conversion work broke down into four sections: bedrooms, lounge and kitchen, the ‘new' area, and the swimming pool. The old farmhouse became four luxurious bedrooms all fitted out with convenient showers, attractive vanity units and built-in wardrobes. At the opposite end of the house, over the garage, a large L-shaped lounge was built. Joining the ‘garage' section to the bedrooms is a totally new area, including a reception hall, stairway, tele vision lounge and office.
Finally, there is the swimming pool, inventively built within the old thick walls of the barn. All sorts of features complement the pool-sauna bath, dressing room and promenade. Few do it-yourself swimming pools can be set in such scenic surroundings.
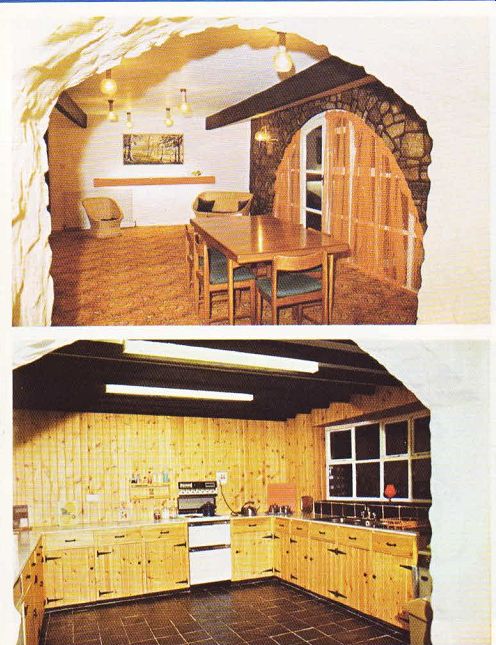
-------------- Top. A dining room with a grotto like atmosphere,
featuring unusual ceiling light fixtures. The graceful curve of the window
is echoed by the roughly rendered arch. Above. The roomy kitchen richly
clad in abundant pine. The arch creates an intriguing and eye-catching frame
for the room, setting off the modern fittings.
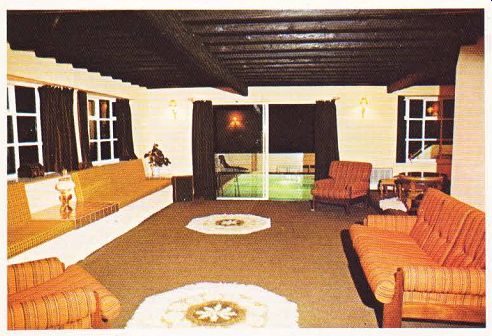
Above. Looking from the lounge to the swimming pool beyond. Simplicity
of both color scheme and furnishings adds to the visual appeal and rustic flavor
of the room.
A major problem-damp-frequently common to old buildings, was then tackled. First, heavy gauge polythene was put under the concrete floor and then run up the walls. This succeeded in overcoming the rising damp. Next, the walls were rendered with waterproof concrete, then treated with a tar based compound, and finally covered with sand.
The finishing touch-a fascinating rendering--gives an old world look to the walls.
It's a technique that goes a long way in creating a different look. While the plaster was still wet, a trowel was used to make a rough, irregular surface, reminiscent of stone which has been whitewashed many times, A final coat of plaster was applied, much as if it were paint.
Graceful arches were built during the con version. One appears between the dining room and downstairs lounge, creating an intriguing grotto-like effect. Another, born of necessity, is found in the bedroom as a special, eye catching feature. The walls in this room are 6ft. (1.8m) thick with a fireplace so firmly built into the wall, that any attempt to remove it meant re building a complete wall. Instead, the chimney was used as the foundation to the new and unusual arch.
It's important to be flexible when converting, If you are firmly set on one line of action and then discover it requires too much money or time to execute-as with the treatment of the bedroom fireplace here-explore other avenues of action.
Your alternate course could easily turn out to be more exciting than your original plan.
Many features add to the charm of Brundal House. Bow windows with bull's eye glass create a variety in the external wall surface, Warm, rich wood is seen in many places parquet flooring, pine-clad kitchen and bath rooms and, of course, the beams. The liberal use of white contrasts well with the heavier look of the wood.
Two color motifs tend to dominate-cool blues, accented with gold, and warm orange and rust, trimmed with rich aquamarine. The overall feeling is one of casualness and spaciousness.
This effect was achieved by keeping furniture to a minimum, lines simple and decor streamlined.
This large and lovely home, set in the rolling countryside, had its beginnings in old buildings, caught in the grips of decay. Today it is a comfortable and attractive home, owing to the energy, hard work and imagination that went into its transformation.
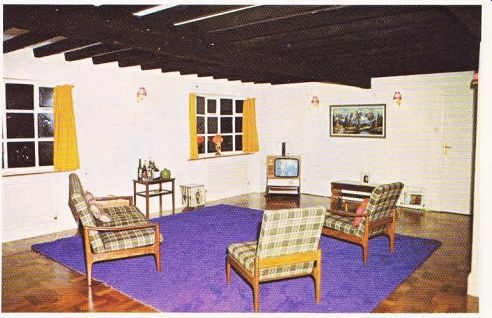
--------------- Above. The television lounge accented with deep purple
and gold. The imposing timber ceiling and parquet floor give a rich and rural
tone to this cheerful room.
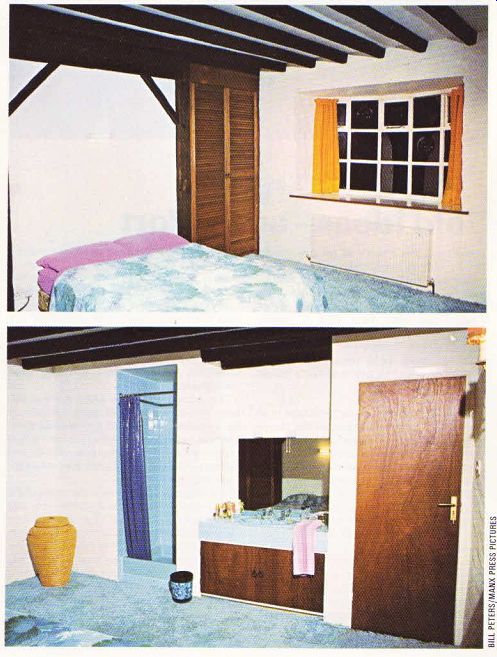
Top. A bedroom in restful blue with brilliant splashes of gold and purple.
The bow window makes an attractive feature along with the wooden beams and
louvered doors. Above. The other end of the bedroom tailored for convenience,
with a tiled shower, vanity unit and built-in wardrobe. No fussy details clutter
up the streamlined look.