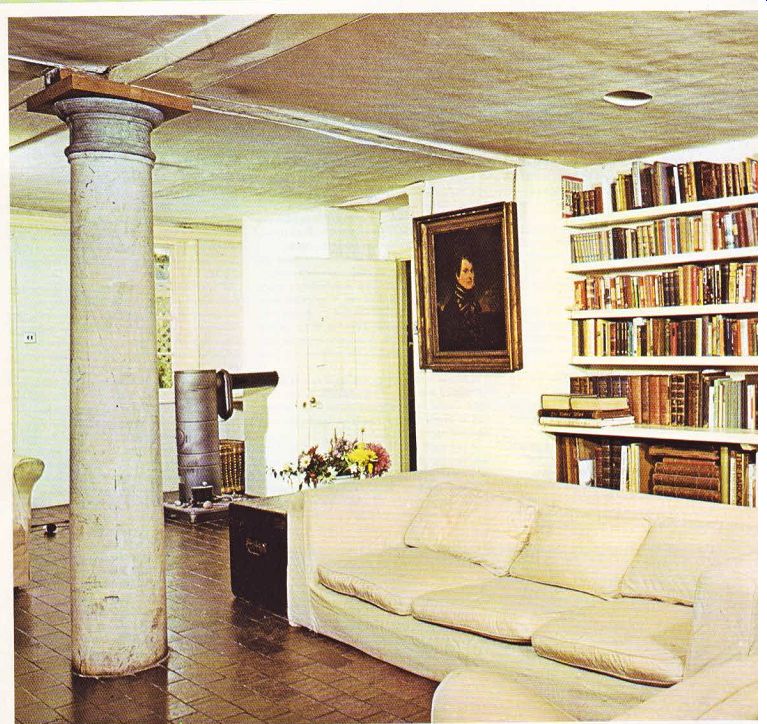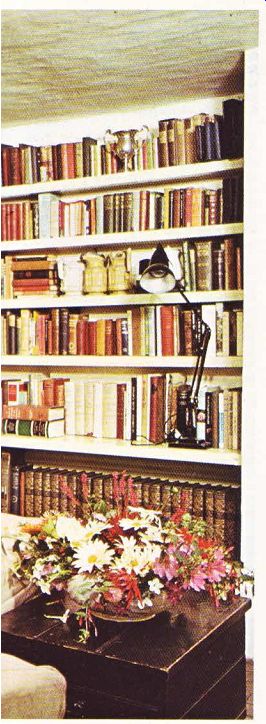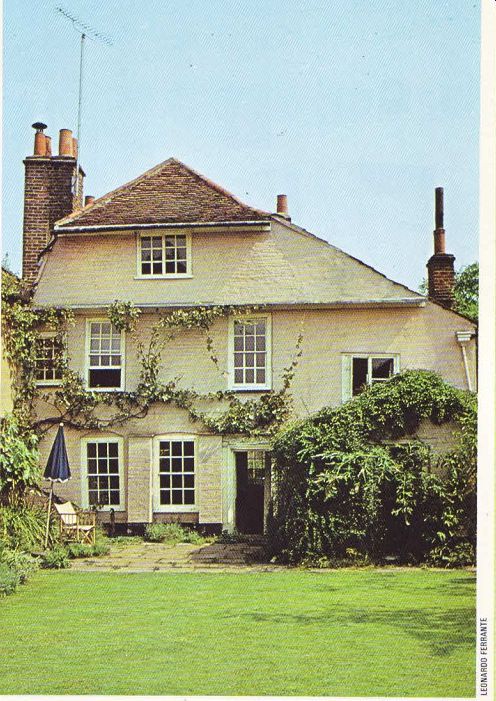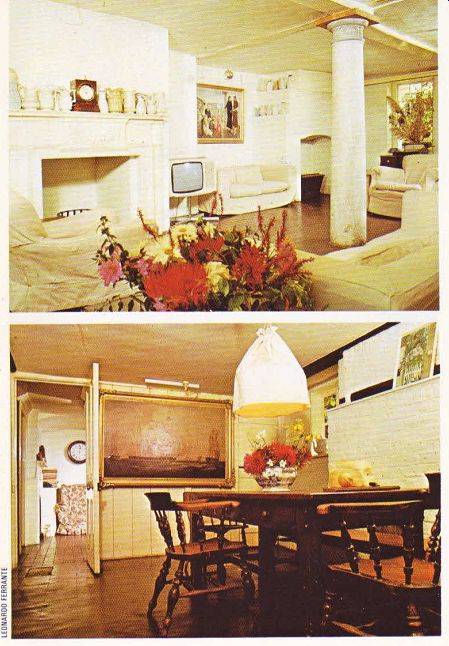A cottage in the city lends itself to a variety of styles in interior design. At one extreme, it can have a modern look with a smart streamlined decor or, at the other end of the scale, a period flavor where antique furniture and a feeling from the past predominate. This London cottage borrows from both the past and the present, harmoniously combining the old with the new, to create a restful period flavor which nevertheless be longs to the twentieth century.
The Powells were tired of living in the high, predictable rooms often found in London houses. They wanted a change and began looking for a home that would offer them that change. The river had always held an attraction for them, but they found property too scarce and prices too high on the Thames. Eventually they came across a rambling seventeenth century cottage-near the river at Richmond which they bought and then set out to renovate.
It had originally been two cottages, one large and the other very small. The rooms were pokey and drab; the cottage had no style or distinction.
The outside, however, was unmistakable--it was painted a smokey pink and still dramatically remains that color today. A large garden, badly in need of care and attention, spread out behind the house.
The job of converting began on the inside. An architect by profession, Mr. Powell made the decisions on the structural and interior design changes to the cottage. His emphasis was on restoring as much as on modernizing. The front door originally lead into a small entrance room which served little purpose and tended to be lost space. Beyond was a parlor which lacked the character to make it an interesting and appealing room.
The partitioning wall between the hall and parlor was pulled down and a necessary pillar erected-precisely in the middle of the new and more spacious living room. It ‘s often thought that a functional piece, like this supporting pillar, should be hidden from view in that it might look unsightly or arrest the visual flow, Not so here. The pillar was made a feature rather than a structural object which had to be apologetically hidden from view. An imposing marble column was wrapped round the pillar, leaving a rather classical Greek look. Sometimes the boldest and most open treatment of functional items like pillars, pipes and radiators can have a positive impact. Many household pieces which initially seem unsightly and unattractive can be made intriguing with skilful use of color or texture.
A further feature in the room, which adds both charm and character, is the oil stove. Again, no attempt was made to tuck it away from sight.
Its appearance is far more authentic and distinctive than a modern radiator. It was built into the back of a chimney breast and adequately heats the entire cottage-all three floors.
The main motif of this living room is casual ness and simplicity, seen in decor both new and old. Adapting the room for comfort and convenience was combined with the Powell ‘s intention to restore it. They didn't want to lose the cozy period flavor of the cottage. There are no fussy curtains or cushions, no carpet, and an absence of detail and knick-knack often seen in living rooms.
The floor was covered with rich brown quarry tiles, ideal for anyone shy of housework. The deep Edwardian fireplace was left with its delicate relief panel on the front. The hand-made couch was chosen because of the low and generous lines; it invites the visitor to sit down and relax.


------------- Above. A comfortable living room with an unusual feature-a
classical Greek column. A modern ceiling spot over the sofa gives dramatic
impact by night, while the oil stove at the back adds to the period flavor.

Above.
View from the back garden.At the right, the lean-to kitchen, draped in abundant
greenery, leads onto the patio.
All the tables in the room are trunks-some stripped, some varnished. The bulky wood adds to the rustic flavor in the room and the trunks also serve as valuable storage space. Too often people hesitate to use simple, inexpensive items, like these trunks, which can be very effective as long as they suit the general mood of the room.
Effective decorative impact and cost don't necessarily go hand-in-hand A good eye, imagination and willingness to try out new ideas play a big part in making a room come alive. If you ‘re on a slim budget, you still can produce a striking and memorable decor, if sufficient effort and imagination are applied.
Like the 'trunk' tables, the inexpensive multi angle lamps, used in many rooms of the cottage, are an economic way of lighting a room while also adding to the visual impact. Conventional lamps with porcelain bases are generally used in more formal and elaborate rooms. Because of the streamlined theme here, these modern lamps fit in very well. Their flexibility is also valuable in that they can be angled to highlight different parts of the room as required.
The main ornamentation is on the mantel, which has a lovely nineteenth century collection of jugs on either side of an old mahogany clock. The soft pastel colors of the jugs don‘t intrude or distract from the soft beiges and browns of the rest of the room.
Opposite the mantel, on the other wall, is a fitted bookcase with a fascinating feature.
Hidden among the books is a built-in film projector which can be operated from the other side of .the wall with a small hatch for viewing.
A ceiling hook in front of the fireplace is used for hanging up the screen. The Powell’s find they watch home films and slides more often now because they don’t have to undergo the bother of setting up a projector. It's an ingenious idea.
Two doors lead from the living room, one into the hall and stairs and then on to the dining room, and the other directly into the dining room. This room is small and cozy. An impressive oil painting of sailing ships, with a gild6d frame, imposingly spans one wall. A white brick fire place, which tends to dominate the room, will be removed at some point in the future and replaced with a large expanse of glass to open out the room.

--------------- Top. A collection of Victorian jugs in subtle pastel
colors makes a feature of the fireplace. Brown quarry tiles save the striking
white decor from a sterile look. Above. Imposing ships in oil set a rich
tone for the cozy dining room. The ‘chandelier' was simply made from a steel
frame and gathered beige calico.
The 'chandelier' over the table is an eye catching-and economical-creation A steel ring about a foot in diameter was strung up to the light flex hanging from the ceiling and then covered with beige calico, brought together in tucks. The effect is a soft gentle light which adds warmth to the room. Many fabric lampshades are quick and simple to make and the materials are usually available at any good department or handicrafts store.
Between the dining room and the adjoining kitchen are the original outer wall and windows, which were left intact. The effect is unusual and interesting; it allows light to pass between the two rooms but gives the kitchen a separate entity as well as preventing cooking smells from filtering into the dining area.
Built in the nineteenth century, the lean--to kitchen, with its gracefully sloping roof, has been equipped with all the modern conveniences, Perhaps one of the nicest changes is the long sliding glass doors which replaced part of the brick wall facing the back garden.
On warm sunny days, the doors are left open, giving a close relationship between the interior and out-of-doors. The garden is magnificent; many things are growing there from strawberries and grapes to roses and irises. The beautiful landscaping includes a graceful pergola and, at one end of the garden, there is a swing and tree house. The patio was made by Mr. Powell with York paving stones. The atmosphere is secluded and remote and seems completely detached from the concrete and steel of the surrounding town.
Moving up to the first floor, there is a warm pine-clad floor which leads on to two bed rooms and a bathroom. The floor above this originally had two rooms. The ceiling was so low that an average person couldn't stand up straight without hitting his head. The ceiling was raised and a dividing wall put up in one of the rooms. The wall comes directly up to the centre of a casement window so each side of the partition has one opening window, In order to visually increase the sense of space, mirrors were put along the partitioning wall to reflect the window which gives a greater feeling of light and openness. Mirrors are magnificent accessories in small rooms.
The Powell's rambling cottage now has an air of charm and comfort, resulting from a harmonious combination of restoration and modernization, the old and the new.