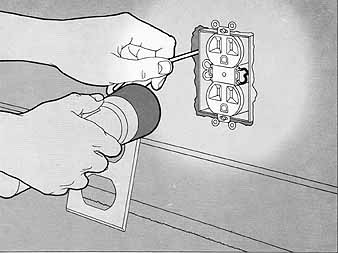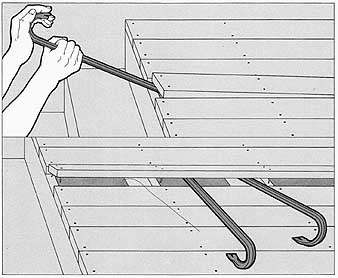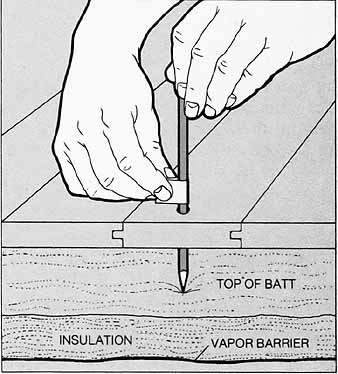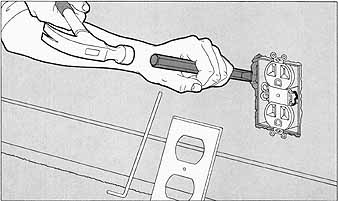Before you can estimate how much additional insulation your house needs you must find out how much and what kind already has. A good place to begin your survey is in unfinished areas such as attics, basements, crawl spaces and garages. If there is insulation in these areas will be visible between joists, beams and studs; its thickness can be readily measured with a ruler.
Insulation inside finished walls can of ten be checked through existing openings. The most convenient are those for switches and receptacles. If the wall has no outlets, look for less obvious openings. Remove the louvers of forced- air ducts and peek along the edge of the duct, or pry off a section of baseboard and chisel a small peephole through the wallboard; the hole will be concealed when the baseboard is replaced. As a last resort, drill or chisel a small opening directly into the wall; you can easily reseal the opening afterward.
Another important area of hidden insulation is the flooring of a finished attic. If the boards are simply butted alongside each other, you can pry one up for a look underneath it. Tongue-and- groove boards are difficult to separate; instead, drill a small hole through one of the boards and the subflooring underneath, then use a pencil to measure the thickness of the underlying insulation.
To measure the thickness of insulation through an opening on the heated side of wall or floor, you may have to make a fairly large tear in the vapor barrier. You can patch it with duct tape, metal foil or plastic sheeting before resealing the wall.
a check at an outlet box shows that the insulation in your wall is in the form of a blanket or batt, do not open a large tear for measurement purposes at that point; batts and blankets are usually com pressed where they pass over and around electrical outlet boxes, so that any measurement is likely to be misleading. If you think the insulation does not fill the 3 1/2 inch depth of most wood-frame walls, you will have to open a hole in the wall board or plaster to verify your suspicion.
Once you know the thickness and type of your existing insulation, you can estimate its approximate R-value by multiplying the thickness in inches by the R-value per inch as shown in the table. For example, if you find that you have about 3 1/2 inches of fiberglass, multi ply 3.5 by 3.33—the R-value of an inch of fiberglass—for a total R-value between R-11 and R-12. If you find that the stud cavities are filled with perlite loose fill, the R-value is 3.5 times 2.70, or between R-9 and R-1U; similarly, 3 1/2 inches of urea formaldehyde foam translates into an R-value between R-15 and R-16. Once you have determined the R-value of your existing insulation, you can then calculate how much you must add to reach the optimum R-values for your area, as shown earlier.
Sometimes, however, simply adding insulation to the right R-value is not enough. If you find that your existing insulation has been soaked by moisture or partly melted by fire, it is best to remove it if you can and substitute new material.
You may have even more unpleasant surprises awaiting you when you peer be hind walls, ceilings and floors of an old house. Sawdust and rags—both highly flammable—have been used as insulation in the past. So have stacks of bricks, which have almost no insulating value at all. Adobe and sod were the insulation in many Western homes, and solid wood planks and corncobs filled that role in early New England dwellings. All of these materials should be removed, if possible, and replaced with modern insulation.
1. Cutting an opening. To check the insulation of a finished wall, use the existing openings around electrical outlet boxes. First turn off power to the circuit serving that outlet; if you are not sure of the circuits, turn off the main electric switch at the service panel. Then unscrew the cover plate to expose the metal box. You will usually find a crack between the sides of the box and the plaster or wallboard. Widen this crack to about ¼ of an inch with a cold chisel and a hammer.

2. Determining the type of insulation. Use a flash
light to see if any insulation is visible inside the crack. If you find
a vapor barrier just inside the opening, you probably have blanket or batt-type
insulation. The only way to add more insulation is to remove the wall completely
or to blow in loose fill through holes in the exterior wall.
If you find insulation without a vapor barrier, you probably have loose fill or foamed-in-place insulation. To identify the type of loose fill, insert a hooked length of stiff wire into the wall cavity and pull out a sample. To find out whether the fill has settled in the wall, leaving uninsulated gaps near the ceiling, place the palm of your hand against the wall every 3 feet, starting at the baseboard and working toward the ceiling; for a more precise test, use a thermometer, with its bare bulb pressed against the wall and the back of the bulb insulated from the heat of the room by two or three layers of tape. If you notice a sharp temperature drop (i.e., 100 or more) toward the ceiling, the fill has settled; the cavity should be refilled.
Measuring under a Floor

Butted floorboards. If your attic floorboards are
simply nailed alongside each other, use a pair of pry bars to free a board
without damaging it. At the attic entrance, work one of the bars under
the board and pry the end up as far as you can. Move to a new position
from which you can insert the second bar underneath the raised side of
the board and pry the board upward slowly but firmly. Repeat the process
until you have raised the entire board from the joists below
The insulation can now be identified and measured with a ruler. Afterward, nail the board back in its original position.

Tongue-and-groove floorboards. Do not at tempt to
raise a board of tongue-and-groove flooring. Drill a ½-inch hole in
the middle of a board between two joists; insert a sharpened pencil
into the hole, point first, until you feel resistance as the pencil touches
the top level of the insulation. Use masking tape to mark the pencil
level with the floor surface. Then push the pencil down through the insulation
until the point reaches the vapor barrier. (If the vapor barrier is
not flush with the ceiling below, you will feel additional resistance
as the point penetrates the barrier.) Mark the pencil again at floor level and with draw the pencil; the distance between the marks is the thickness
of the insulation. Use a hooked length of wire to remove a piece of
material for identification. Plug the hole with a dowel.
- Intro
- A Guide to the Complexities of Insulation
- Where to Insulate a House
- How Much Insulation Do You Have?
- Getting insulation into Finished Walls
- Some Pros and Cons of Insulated Siding
Next: Getting insulation into Finished Walls
