AMAZON multi-meters discounts AMAZON oscilloscope discounts
(cont. from part 1)
5. DESIGN CHALLENGES
The buildings we design today are very likely, over their lifetimes, to experience major changes in the way they are used and in their sources of energy supply. The societal value of water and embodied materials will also probably change. The resource perspective of the future is unlikely to be that which we hold today. This poses some overall challenges to the designer.
(a) Design for Building Recycling
Designing for the recycling of buildings is a two-part balancing act. First, the designer should provide enough flexibility to prolong the useful life of a building by enabling it to adapt easily to changed usage.
Flexibility, however, can be expensive to implement physically and can result in a bland "sameness" throughout a building. The latter characteristic is easier for the designer to change than the former. Second, the design can allow for demounting of parts so that the structure can remain safely intact while reusable materials and components are removed. This can result, however, in heavier buildings in which floor systems are not structurally integrated with beams. This approach also discourages integration of mechanical and structural systems, as discussed in Section 10. Furthermore, a demountable building may be especially subject to energy leaks, such as from cracks widening around self-contained components of the façade.
Some initial guidelines for recyclable buildings are as follows:
1. Design the structure to be separable from everything else and to be easily disassembled.
Extensive remodeling is then possible without major structural modifications, and at the end of a building's life, elements of its structure can be reused elsewhere.
2. Design for "breathing room" where possible: between a building and its neighbors or between major spaces within a building. Some expansion is thus possible without rebuilding. This could include designing the columns and footings to support an extra floor or two for vertical expansion.
3. Maximize the utilization of on-site (natural) forces such as sun and wind. The less sophisticated the mechanical and electrical equipment, the less obvious will be the obsolescence of such equipment with the passing of time.
4. Use materials and components distinctly: avoid combinations that make recycling of these elements difficult. A steel or plastic pipe embedded in a concrete slab is neither easily repaired nor easily recycled; some "sandwiches" (manufactured building panels) do not allow metals, plastics, and other products they contain to be separated for reuse at the end of the panel's life.
Although maximum savings of embodied energy can be realized when a building component is reused as is, even the crushing and reprocessing of some (separated) building materials will save energy compared to their original manufacture from virgin material (see Section 23).
(b) Design for Energy Transition
Two more challenges to designers arise:
1. To design buildings not only to save energy, but also so that they can eventually be weaned away from dependence on nonrenewable fuels.
A transition away from electricity from the utility grid, to site-generated photovoltaic or fuel-cell electricity, seems easy enough given appropriate building orientation, collection surfaces, and equipment spaces.
2. To use energy wisely; to expect only a fair share of locally available renewable fuels, recognizing that such resources are limited even though they are continuously available.
For example, in a high-density setting, it may be tempting to erect a large solar collector to intercept sunlight that would otherwise be utilized by a neighboring building. This temptation grows stronger as a building is designed to rely more heavily upon the sun. The concept of a solar envelope to protect each building's fair share is discussed in Section 3.
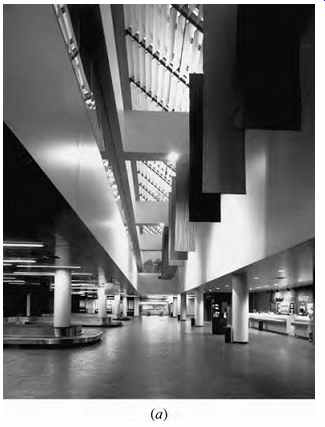
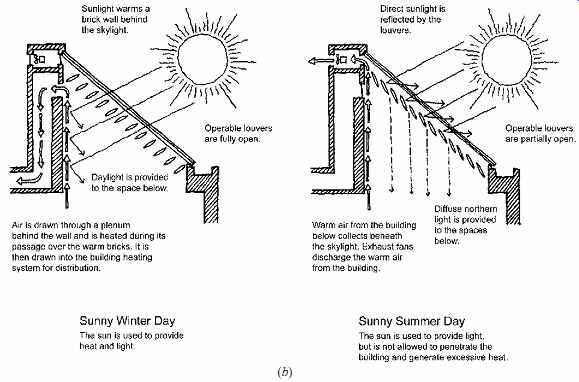
FIG. 7 The Albany County ( New York) Airport features a central skylight
(a) that provides 40% of the light and 20% of the heat for the building. (b)
The insulated louvers are controlled by computer to admit or block the sun
and to store heat within the building on winter nights. (Courtesy of Einhorn
Yaffee Prescott, Architects, Albany, NY. Redrawn by Amanda Clegg.)
(c) Design for the Information Age
Controls for mechanical and electrical systems have become much more sophisticated, thanks to developments in information systems and electronics.
With the advent of smart houses, intelligent buildings, and smart appliances, it is now possible to regulate an array of building systems collectively and across great distances to optimize performance and minimize resource consumption. For a building, with some zones requiring heating and other zones cooling, some zones with available daylight and others without, an automatic central control system can, without human intervention, integrate the flow of fresh air, sunlight through movable shading devices, and intensity of electric lighting to achieve maximum use of on-site renewable energy.
The Albany County Airport in New York State uses automated controls to regulate solar gain through a large central skylight (FIG. 7). A computer monitors indoor and outdoor temperatures, keeps track of solar altitude and azimuth, and then regulates the insulated shading louver position according to the building's heating or cooling needs.
Solar gain is stored in a masonry wall that supports the skylight. A plenum behind the wall then heats air to be supplied to the vestibule areas of the airport, where winter heat losses are greatest. Photoelectric controls turn off electric lighting when daylight is adequate. The skylight provides 40% of the lighting and 20% of the heating needs of this 57,000 ft 2 (5295 m2) building.
Information systems promise enormous energy conservation achievements while using very small amounts of energy themselves. They also require one of the least space-consuming distribution systems, or distribution trees, of all building service systems, especially compared to air ducts and plumbing pipes. In return for such agreeable characteristics, building designers must recognize that developments in information technology are so rapid that the nature of these systems is likely to undergo frequent and dramatic change. Information system distribution spaces may be quite small, but they must be highly accessible. Where information can be transmitted without wires or cables, the impact on building service space demands is even smaller. Adaptable information systems can make more feasible the renovation, rather than demolition, of older buildings for new tenants. These potentials notwithstanding, the need of occupants to play some role in the use and control of their environments should not be ignored.
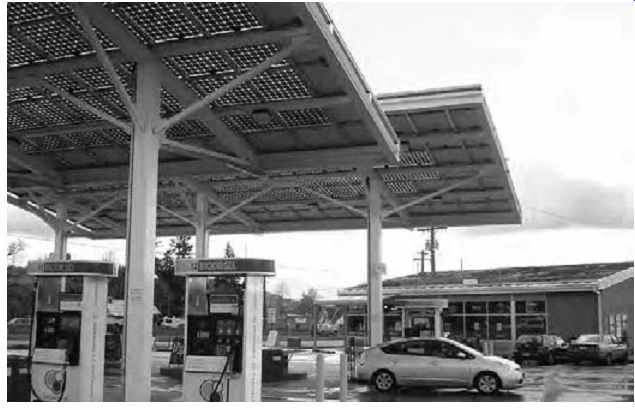
FIG. 8 "Building" integrated photovoltaics (BIPV) provide shelter,
shading, and power for a fueling station/convenience store in Eugene, Oregon.
Note the green roof on the store and the bio-fuel pumps. (Photo by Nathan Majeski.)
(d) Design for Transportation
There are clearly links among design decisions at regional and neighborhood scales (urban planning and subdivision design), transportation, and resulting energy use for commuting, shopping, and recreation. This sphere of concern, however, is beyond the scope of this guide. The link between transportation systems and building mechanical/ electrical equipment may seem obscure, but consider the impact on buildings of the automobile and its internal combustion engine. Fresh air intakes at street level face significant pollution from engine exhausts. Parking lots below buildings compete for space with heavy mechanical and electrical equipment such as boilers, chillers, ice storage tanks, and switchgear and greatly complicate vertical transportation design. Sloped parking floors make future space use for other purposes quite difficult. Ventilating parking levels to remove fumes from automobiles requires large fans and energy to run them.
In a likely future of electrically powered vehicles, photovoltaic arrays over parking areas can provide electricity for a building and recharge the batteries of parked cars throughout the day (FIG. 8). In an alternative future of hydrogen fuel cell-powered vehicles, engine discharge consists simply of water.
No fumes are emitted from such cars, saving fan space and energy. To the extent that cars become smaller, or are replaced by public transit or bicycles, significant space may be reclaimed from parking for other uses. When entire buildings are now built as single-purpose parking garages, skillful design for reuse might allow such buildings to be renovated to serve new functions rather than demolished.
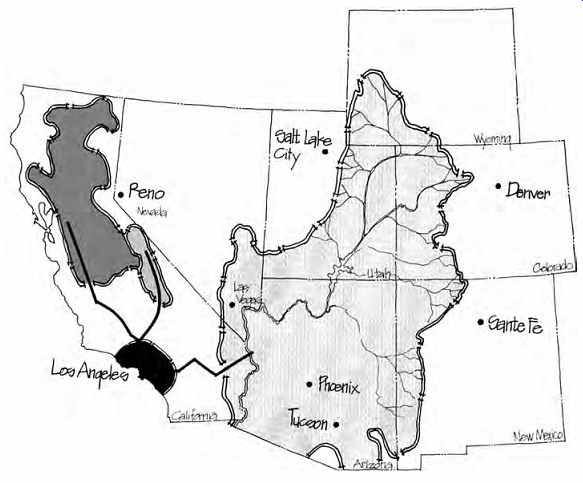
FIG. 9 The effective watershed of the greater Los Angeles area. The area
(even if partial) needed to provide water to this metropolitan area (its water
footprint) is vastly greater than the politically defined city limits. (From
Design for Human Ecosystems by John Tillman Lyle. Copyright © 1999 by Harriet
Lyle. Reproduced by permission of Island Press, Washington, DC.)
6. HOW ARE WE DOING?
From the preceding discussion and that in Section 1, it might seem that, environmentally, the building professions are doing pretty well. There are mini mum standards for energy efficiency and plumbing fixture water consumption that affect virtually every North American building. Such standards are also common internationally. There is growing interest in green buildings, generally fueled by private sector and government owners seeking to set an example, which is moving design beyond the just-acceptable minimum requirements of codes and standards. Concern for energy consumption, renewable energy use, water resources and quality, and materials resources and consumption is an integral element of the green building movement.
Per capita energy and water use in the United States appears to be stable and/or decreasing.
From the perspective of yesterday, today's building designs (even the worst) are arguably more resource-efficient and respectful of the environment (this does not necessarily mean they are better designs). The question is: From the perspective of tomorrow, is today's good design good enough? The answer in one context is, unfortunately, no. That context is the environmental footprint. Environmental footprints are a concept promoted by Rees and Wackernagel (1995) that plot the gross resource demands of a geographic area as a footprint on the planet. Figure 9 provides an illustration of the environmental footprint concept applied specifically to water resources. The area in question may be a city, state or province, or country. If the footprint is larger than the geographic boundaries of the area in question, then the area is stepping on someone else's environmental toes. Such a city, state/province, or country needs more land to support itself than is available-thereby surviving through imports from other places. All is well as long as there are other places with surpluses; all is not well when surpluses diminish or disappear. Table 6 shows estimated ecological footprints for several countries. It is clear that some countries are substantially overstepping their boundaries, while others are able to accommodate that overstep because of their less consumptive lifestyle. Continuing worldwide population growth makes the footprint balance tenuous. Table 7 pro vides similar environmental benchmarking for the same countries with respect to energy and water use and carbon dioxide (CO2) emissions. CO2 is becoming the key environmental metric in the United Kingdom and parts of Europe (Roaf, 2004).
The ecological footprint for the "world" shown in Table 6 should lead to serious reflection regarding the meaning of sustainability. One unfortunate offspring of the growing interest in green design is a seemingly endless stream of one upmanship that glibly promotes "sustainable" this and "sustainable" that-including buildings (virtually impossible in today's economic climate), communities (possible, but rare today), and states (perhaps necessary in the future). The term sustain able has lost almost any meaning through incessant misuse. This is unfortunate if one believes the story of the ecological footprint-sustainability is essentially keeping the Earth's footprint on the planet. A good idea, as it is the only planet we have right now.
Table 6 Ecological Footprints for Selected Countries
Table 7 Per Capita Energy and Water Use and CO2 Emissions for Selected Countries
7. CASE STUDY-DESIGN PROCESS AND ENVIRONMENTAL RESOURCES
Philip Merrill Environmental Center, Chesapeake Bay Foundation
PROJECT BASICS
• Location: Annapolis, Maryland, USA
• Latitude: 38.9 N; longitude: 76.5 W; elevation: near sea level
• Heating degree days: 4707 base 65ºF (2615 base 18.3ºC); cooling degree days: 3709 base 50ºF (2061 base 10ºC) for Baltimore, MD; annual precipitation: 42 in. (1063 mm)
• Building type: New construction; commercial offices and interpretive center
• 32,000 ft 2 (3000 m2); two occupied stories
• Completed December 2000
• Client: The Chesapeake Bay Foundation
• Design team: SmithGroup (and consultants)
Background. The Philip Merrill Environmental Center was one of a half-dozen buildings certified as LEED Platinum at the time this case study was pre pared. Platinum is the highest possible LEED rating.
Elements of the design process for the Environmental Center are presented in the following sections, in order to emphasize the critical importance of an appropriate design process to the development of high-performance buildings. Design team and client values were important to the success of this project-and led to the development of explicit and aggressive green design intent and criteria.
Concern for energy efficiency and water conservation led to much of the distinctive form of the building-especially the signature water storage tanks on the entry façade. (The information that follows was provided by SmithGroup.)
Context. The Chesapeake Bay Foundation (CBF) is an environmental advocacy, restoration, and education organization headquartered in Annapolis, Maryland. Before the creation of the Philip Merrill Environmental Center, CBF's facilities included three properties in Annapolis and a small building outside of town. The functioning and unity of the organization suffered from the disparate locations and consequent separation of departments, justifying the creation of a new headquarters that could unify and house CBF in an optimum environment.
Design Intent. The new headquarters would not only house the Foundation, but would also be a reflection on CBF's mission. It would serve as a paragon for the Bay's watershed region of sustainable development-"walking the talk," "practicing what CBF preaches." The design was to emulate the regional vernacular and utilitarian functions of working on the Bay. The building was to respond to habitats, vegetation, soils, buffer zones, views, solar orientation, topography, prevailing wind direction, and functional requirements. The organization of the elements on the site would tell the story of CBF's mission to educate and involve the public in taking responsibility for the health of the Bay.
The leading principles behind the design were as follows:
• Set a precedent for sustainable development on the Chesapeake Bay.
• Provide for the functional needs of CBF.
• Create an effective work environment.
• Embody a sense of unity and connectiveness.
• Push the envelope of green building.
• Reflect the utilitarian nature of CBF.
• Mesh indoor and outdoor spaces.
• Create interactive spaces.
• Integrate CBF's departments while preserving distinction.
• Enhance public service.
• Facilitate an educational experience.
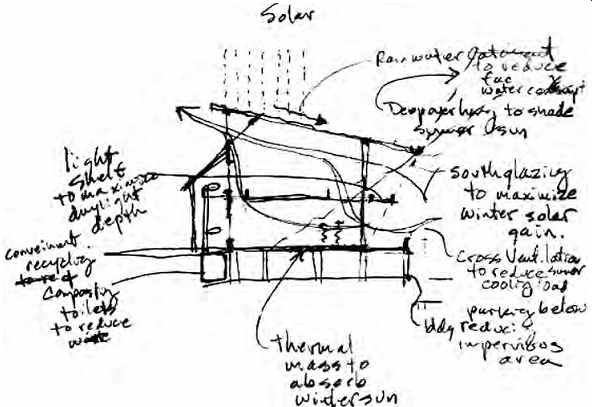
FIG. 10 Conceptual design sketch showing the earliest concept of the Philip
Merrill Environmental Center and illustrating how the form of the building
was directly related to the environmental goals for the project. This sketch
is used by the design team as an ongoing example of how early goal setting
allows designers to shape a building to respond to goals, thus creating an
integrated design. (© SmithGroup; used with permission.)
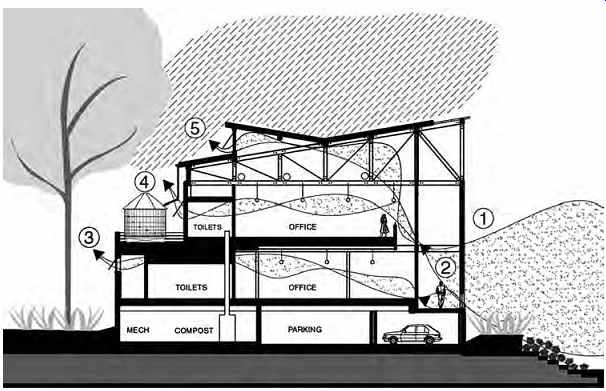
FIG. 11 Schematic design diagram illustrating how the conceptual design
idea was refined, and the role that natural ventilation, passive solar heating,
rainwater collection, and daylighting and views played in shaping the building.
Energy and water are clearly focal elements. (© SmithGroup; used with permission.)
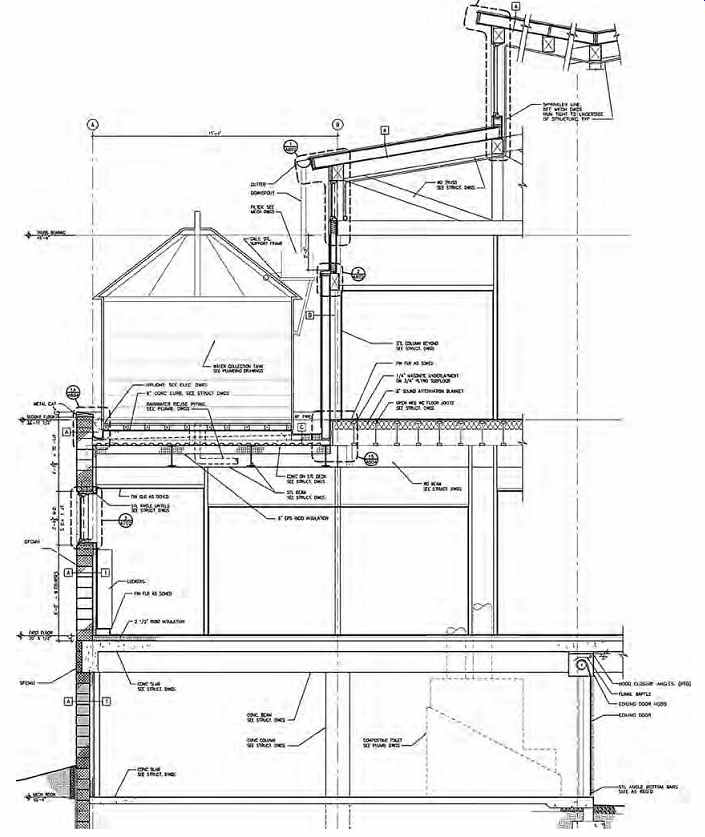
FIG. 12
Section through the Philip Merrill Environmental Center developed during the
construction documents phase. The water storage tanks, which are a signature
element of the final design, have evolved from concept to buildable artifact.
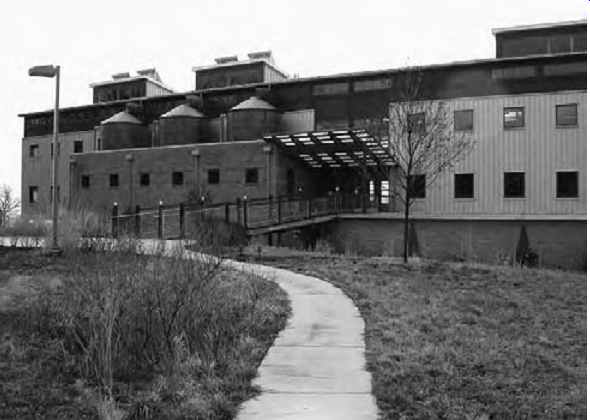
FIG. 13
North (inland) façade of the Philip Merrill Environmental Center showing the
visual impact of rainwater collection intent and solution. Water conservation
has informed this façade.
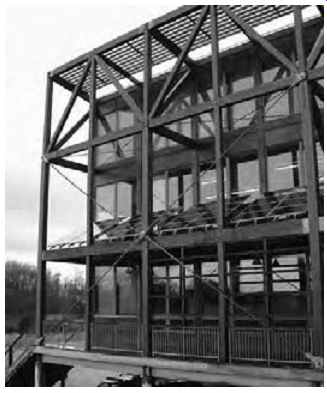
FIG. 14
South (bay side) façade of the Philip Merrill Environ mental Center showing
PV panels, daylighting/solar apertures, and shading elements. Energy collection
has informed this façade.
Design Criteria and Validation. The project was intended to achieve a LEED Platinum rating. At the time design commenced, LEED was a largely unknown rating system in its pilot phase of development. The LEED system was used both as a benchmark and as an assessment tool-a way of validating the design's sustainability. Energy modeling using Energy 10 software was performed during the preliminary design phases. The overall energy modeling during subsequent phases used Trace software.
Post-Occupancy Validation Methods. A full year of monitoring and POE was performed by the National Renewable Energy Laboratory (NREL). NREL pro vided the monitoring equipment to measure the resource consumption (water, electricity, propane) of the building and to measure the energy generated by the building. The Department of Energy per formed a productivity analysis of the workers inside the building in an effort to evaluate how green buildings can not only save energy, but can create a healthier and more productive work environment.
Performance Data. Information available to date suggests substantial design team success in "pushing the envelope of green building"--particularly in the areas of material, water, and energy conservation:
• The building achieved a LEED Platinum rating.
• All wood was obtained from renewable resources; more than 50% of building materials were obtained from within a 300-mile (480-km) radius of the site.
• There is a projected 90% reduction in water use compared to that of a comparable (conventional) office building.
• There is a projected annual energy use of 350,000 kWh (90% electricity) with an anticipated contribution of 43,000 kWh equivalent from solar thermal systems and PV; plug loads account for roughly a third of the energy use, lighting another third, and climate control the remaining third.
• The project received a Grand Award, Building Team Project of the Year, from Building Design & Construction magazine in 2001.
• The building was named one of the AIA/COTE Top Ten Green Projects in 2001 (American Institute of Architects/Committee on the Environment).
FOR FURTHER INFORMATION
High Performance Buildings Database, U.S. Department of Energy, Office of Energy Efficiency and Renewable Energy
References and Resources
American Institute of Architects. 1996. Environmental Resource Guide. John Wiley & Sons. New York.
Brand, S. 1994. How Buildings Learn: What Happens After They're Built. Viking. New York.
Brower, D. 1990. Cool Energy. Union of Concerned Scientists. Cambridge, MA.
California Integrated Waste Management Board (recycling in building construction)
Fisher, J. 1974. The Energy Crisis in Perspective. John Wiley & Sons. New York.
Hannon, B., R. Stein, B. Segal, and D. Serber. 1977. Energy Use for Building Construction. Center for Advanced Computation, University of Illinois. Champaign-Urbana, IL.
Irurah, D. 1997. "An Embodied Energy Algorithm for Energy Conservation in Building Construction as Applied to South Africa." Ph.D. thesis, University of Pretoria.
Joslin, J. et al. 1993. The Waste Papers: Analysis and Discussion of the Potential for Salvage and Re-Use of Construction Materials from Residential Demolition. Metro Solid Waste Department Publications. Portland, OR.
Lyle Center for Regenerative Studies
Lyle, J. T. 1999. Design for Human Ecosystems: Landscape, Land Use, and Natural Resources. Island Press. Washington, DC.
Meyers, R. 1983. Handbook of Energy Technology and Economics. John Wiley & Sons. New York.
Redefining Progress (Ecological Footprint Quiz; go ahead, take it):
Rees, W. and M. Wackernagel. 1995. Our Ecological Footprint: Reducing Human Impact on the Earth. New Society Publishers. Gabriola Island, BC.
Roaf, S. 2004. Closing the Loop: Benchmarks for Sustainable Buildings. RIBA Enterprises, Ltd. London.
Stein, R. et al. 1981. Handbook of Energy Use for Building Construction. U.S. Department of Energy. Washington, DC.
Sustainable Development Indicators. 2004 (derived from the Materials Information Team, U.S. Geological Survey, U.S. Department of the Interior).
UNH. 2004. Watershed Protection, University of New Hampshire: information from website, no longer available.
USDOE. 2004. 2004 Buildings Energy Databook. U.S. Department of Energy, Office of Energy Efficiency and Renewable Energy. Washington, DC.
The United States Energy Information Administration:
USEPA. 1998. Characterization of Building-Related Construction and Demolition Debris in the United States.
EPA530-R-98-010, U.S. Environmental Protection Agency. Washington, DC.
USGS. 2004. Estimated Use of Water in the United States in 2000 (USGS Circular 1268), United States Geological Survey. Washington, DC. U.S. Geological Survey (Water Resources of the United States)