AMAZON multi-meters discounts AMAZON oscilloscope discounts
(cont. from part 1)
7. A PHILOSOPHY OF DESIGN
From a design process perspective, the operating philosophy of this guide is that development of appropriate design intent and criteria is critical to the successful design of buildings and their mechanical and electrical systems. Passive systems should generally be used before active systems (this in no way denigrates active systems, which will be necessary features of almost any building); life cycle costs should be considered instead of simply first cost; and green design is a desirable intent that will ensure energy efficiency and provide a pathway toward sustainability. Design validation, commissioning, and post-occupancy evaluation should be aggressively pursued.
John Lyle presented an interesting approach to design (that elaborates upon this general philosophy) in his guide Regenerative Design for Sustainable Development. The following discussion presents an overview of his approach. The strategies provide design teams with varied opportunities to integrate site and building design with components and processes. Those strategies most applicable to the design of mechanical and electrical systems are presented here. This approach guided the design of the Center for Regenerative Studies at the California Polytechnic State University at Pomona, California (FIG. 12).
(a) Let Nature Do the Work
This principle expresses a preference for natural/ passive processes over mechanical/active processes. Designers can usually find ways to use natural processes on site (FIG. 13), where they occur, in place of dependence upon services from remote/nonrenewable sources. Smaller buildings on larger sites are particularly good candidates for this strategy.
(b) Consider Nature As Both Model and Context
A look at this guide reveals a strong reliance upon physical laws as a basis for design. Heat flow, water flow, electricity, light, and sound follow rules described by physics. This principle, however, suggests looking at nature (FIG. 12) for biological, in addition to the classical physical, models for design.
The use of a Living Machine to process building wastes, as opposed to a conventional sewage treatment plant, is an example of where this strategy might lead.
(c) Aggregate Rather Than Isolate
This strategy recommends that designs focus upon systems, and not just upon the parts that make up a system-in essence, seeing the forest through the trees. The components of a system should be highly integrated to ensure workable linkages among the parts and the success of the whole. An example would be optimizing the solar heating performance of a direct-gain system involving glazing, floor slab, insulation, and shading components, while perhaps reducing the performance of one or more constituent parts (FIG. 14).
(d) Match Technology to the Need
This strategy seeks to avoid using high-grade resources for low-grade tasks. For example, it is obviously wasteful to flush toilets with purified water, but perhaps less obviously wasteful (but equally a mismatch) to use electricity (a very-high grade energy form) to heat water for bathing. The corollary to this strategy is to think small, think simple, and think locally (FIG. 15).
(e) Seek Common Solutions to Disparate
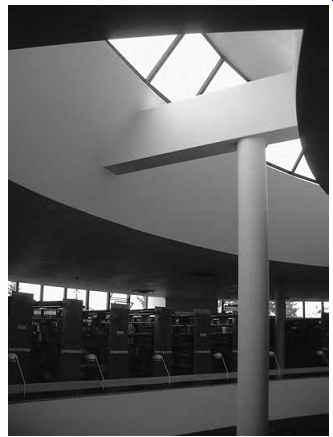
FIG. 13 Letting nature do the work-via daylighting. Mt. Angel Abbey Library,
St. Benedict ( Mt. Angel), Oregon, designed by Alvar Aalto. (Photo by Amanda
Clegg.)
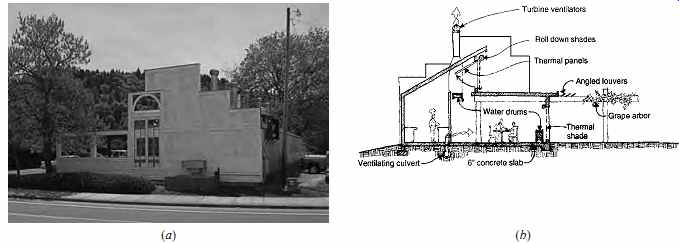
FIG. 14 Aggregating, not isolating. (a) The Cottage Restaurant, Cottage
Grove, Oregon. (b) This section through the restaurant illustrates the substantial
integration and coordination (aggregation) of elements typical of passive design
solutions. (Photo by Lisa Leal; drawing by Michael Cockram; © 1998 by John
S. Reynolds, A.I.A.; all rights reserved.)
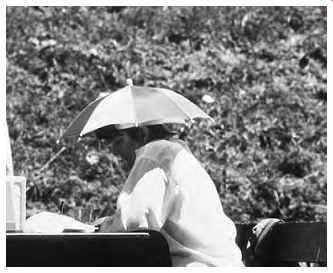
FIG. 15
Match technology to the need. Sometimes it's the simple things that count.
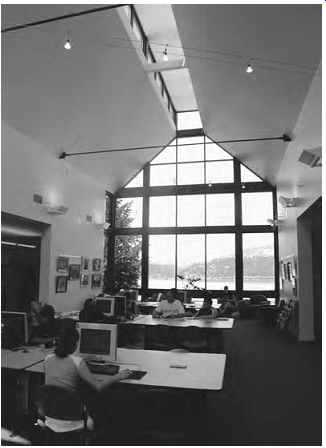
FIG. 16 Seek common solutions. The "atrium" of the Hood River
County Library, Hood River, Oregon, provides a central hub for the library,
daylighting, views (spectacular), and stack ventilation.
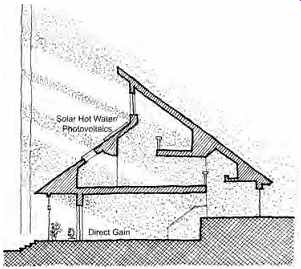
FIG. 17 Shaping the form to the flow. Using a "band of sun" analysis
as a solar form giver (see Section 3 for further details). (Redrawn by Jonathan Meendering.)
Problems
This approach requires breaking out of the box of categories and classifications. An understanding of systems should lead to an increased awareness of systems capabilities-which will often prove to be multidisciplinary and multifunctional. Making a design feature (FIG. 16) serve multiple tasks (perhaps mechanical, electrical, and architectural in nature) is one way to counteract the potential problem of a higher first cost for green design features. Solutions can be as simple and low-tech as using heat from garden composting to help warm a greenhouse.
(f) Shape the Form to Guide the Flow
The most obvious examples of this strategy are solar-heated buildings that are shaped (FIG. 17) to gather winter sun, or naturally ventilated buildings shaped to collect and channel prevailing winds.
Daylighting is another obvious place to apply the "form follows flow" strategy, which can have a dramatic impact upon building design efforts and outcomes.
(g) Shape the Form to Manifest the Process
This is more than a variation on the adage "If you've got it, flaunt it." This strategy asks that a building inform its users and visitors about how it works both inside and out (FIG. 18). In passive solar-heated and passively cooled buildings, much of the thermal performance is evident in the form of the exterior envelope and the interior space, rather than hidden in a closet or mechanical penthouse.
Professor David Orr of Oberlin College addresses this issue succinctly by asking, "What can a building teach?"
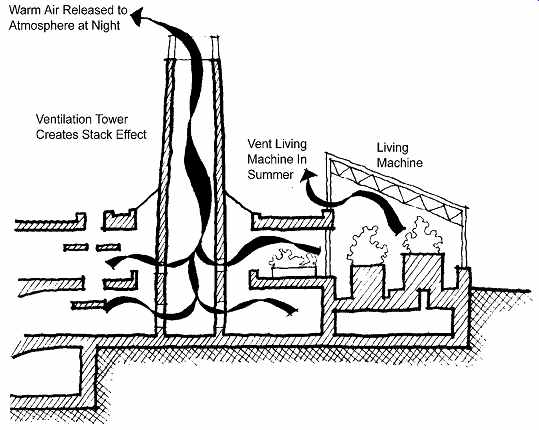
FIG. 18 Shaping the form to the process. Stack effect ventilation is augmented
by the building form in this proposal for the EPICenter project, Bozeman, Montana.
(Courtesy of Place Architecture LLC, Bozeman, Montana, and Berkebile Nelson
Immenschuh McDowell Architects, Kansas City, Missouri. Redrawn by Jonathan
Meendering.)
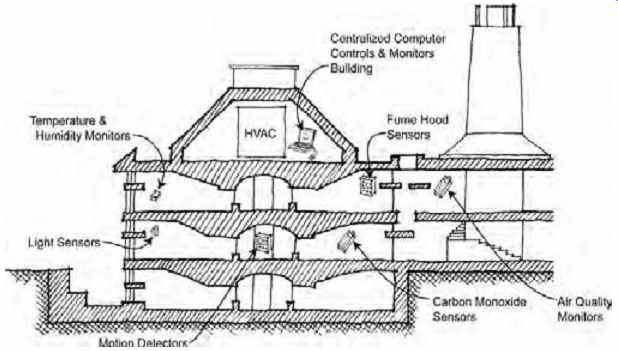
FIG. 19 Use information to replace power. Section showing intelligent control
system components for the proposed EPICenter project, Bozeman, Montana. (Courtesy
of Place Architecture LLC, Bozeman, Montana, and Berkebile Nelson Immenschuh
McDowell Architects, Kansas City, Missouri. Redrawn by Jonathan Meendering.)
(h) Use Information to Replace Power
This strategy addresses both the design process and building operations. Knowledge is suggested as a substitute for brute force (and associated energy waste). Designs informed by an understanding of resources, needs, and systems capabilities will tend to be more effective (successfully meeting intent) and efficient (meeting intent using less energy) than uninformed designs. Building operations informed by feedback and learning (FIG. 19) will tend to be more effective and efficient than static, unchangeable operating modes. Users of buildings can play a leading role in this approach by being allowed to make decisions about when to do what in order to maintain desired conditions. Reliance on a building's users is not so much a direct energy saver-most controls use very little power-as it is an education. A user who understands how a building receives and conserves heat in cold weather is likely to respond by lowering the indoor tempera ture and reducing heat leaks. Furthermore, some studies of worker comfort indicate that with more personal control (such as operable windows), workers express feelings of comfort across a wider range of temperatures than with centrally controlled air conditioning.
(i) Provide Multiple Pathways
This strategy celebrates functional redundancy as a virtue-for example, providing multiple and separate fire stairs for emergency egress. There are many other examples, from backup heating and cooling systems, to multiple water reservoirs and piping pathways for fire sprinklers, to emergency electrical and lighting systems. This strategy also applies to climate-site-building interactions in which one site-based resource may temporarily weaken and can be replaced by another (FIG. 20).
(j) Manage Storage
Storage is used to help balance needs and resources across time. Storage appears as an issue throughout this guide. The greater the variations in the resource supply cycle, the more critical storage management becomes. Rainwater can be stored in cisterns, balancing normal daily demands for water against variable monthly supplies. The high variability of wind-generated electricity output can be managed with hydrogen storage, providing a combustible fuel that can be drawn on at a rate and time independent of wind speed.
On sunny winter days, a room's excess solar energy can be stored in its thermally massive surfaces (FIG. 21), to be released at night. On cool summer nights, coolth (the conceptual opposite of heat) can be stored in these same surfaces and used to condition the room by day. Most storage solutions will strongly impact building architecture.
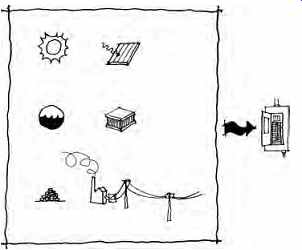
FIG. 20 Providing multiple pathways. Three distinct sources of electricity
are projected in this conceptual diagram for the proposed EPICenter project,
Bozeman, Montana. (Courtesy of Place Architecture LLC, Bozeman, Montana, and
Berkebile Nel son Immenschuh McDowell Architects, Kansas City, Missouri. Redrawn
by Jonathan Meendering.)
FIG. 21 Manage storage. A concrete floor and barrels located high along the north wall provide thermal storage (for both heating and cooling) in the Cottage Restaurant, Cottage Grove, Oregon. (Photo by G. Z. Brown.)
8. LESSONS FROM THE FIELD
Bill Bordass, with the Usable Buildings Trust in the United Kingdom, has occasionally presented the Society of Building Science Educators (SBSE) list serve with summaries of lessons learned through extensive post-occupancy evaluation (POE) studies of buildings. This section is an appropriate place to digest some of the design recommendations that flow from these findings.
Bordass notes that building design features tend to have four attributes, sometimes possessing these attributes simultaneously:
• Physical: Fit and forget-if the designer and con tractor have done a good job, the feature does its job and users can take it for granted.
• Administrative: Fit and manage-the feature needs looking after, and the question arises: Are the vigilance demands clear to the client and the operator? Often design features turn out to be more demanding on the operator than is realized at the time of design.
• Behavioral: Implement and internalize-the users have to understand the feature to make effective use of it. Often, however, the design intent is not clear, the feature has not been properly delivered, how it should be used has not been explained to the occupants, and use does not make sense or go with the flow of occupancy, even if explained.
• Perverse: Risk and freedom-often design features have both good and bad effects; it is easy for designers to get excited by the good ones and forget about the bad ones.
An intriguing recommendation, based upon the results of the Usable Buildings Trust POE studies is: "Keep it simple and do it well, and only after that begin to be clever." This guidance can be illustrated in the following sets of words to guide the wise designer:
• Process before product-then product and back to process
• Passive before active
• Simple before complicated
• Better before more
• 80 before 20 (use design time wisely)
• Robust before fragile
• Self-managing before managed
• Efficient before elaborate
• Trickle before boost
• Intelligible before intelligent
• Usable before alienating
• Forgiving before demanding
• Assets before nuisances
• Response before provision
• Off before on
• Cellular before open
• Experience before hope
• Thought before action
• Horses before carts
9. CASE STUDY-DESIGN PROCESS
Gilman Ordway Campus of the Woods Hole Research Center
PROJECT BASICS
• Location: Falmouth, Massachusetts, USA
• Latitude: 41.3 N; longitude: 70.4 W; elevation: near sea level
• Heating degree days: 5426 base 65ºF (3014 base 18.3ºC); cooling degree days: 2973 base 50ºF (1652 base 10ºC); annual precipitation: 45.5 in. (1156 mm) (degree day data are for New Bedford; rainfall is for Woods Hole)
• Building type: Remodeled and new construction; commercial offices and laboratory
• Building area: 19,200 ft 2 (1784 m2); four occupied stories
• Completed February 2003
• Client: Woods Hole Research Center
• Design team: William McDonough + Partners (and consultants)
Background. The Gilman Ordway Campus of the Woods Hole Research Center includes both new construction and extensive remodeling of a venerable old house to provide office and laboratory facilities. This recently opened building has generated a lot of interest. The clients are quite pleased with the facility and are using it as a vehicle to promote awareness of the environment and green design. The Research Center won an American Institute of Architects/Committee on the Environment (AIA/COTE) Top Ten Green Project award and was the site of an Agents of Change POE training session. (The discussion that follows was extracted from information provided by William McDonough + Partners and the Woods Hole Research Center.) Context. The work of the Woods Hole Research Center is focused upon the related issues of climate change and defending the world's great forests. When a new headquarters was considered, it was decided that the facility should reflect the Research Center's core values, support its research and education mission, and provide a healthy environment for building occupants and the outside world. Fund-raising was a major issue for this project and substantially impacted the design process and scheduling. Perhaps the most valuable lesson to be learned from this project is the inestimable value of perseverance and the benefit that a clearly enunciated set of objectives (design intent and criteria) can provide in seeing a donor-supported project through to completion.
Design Intent. The Woods Hole Research Center project sought to demonstrate that a modern building can "harmonize with a habitable earth" while providing a healthy, comfortable, and enjoy able workplace. Enhanced productivity and job satisfaction for employees were key intents, as was far-beyond-code-minimum energy performance. In addition, the building was to serve as a teaching tool, providing an exemplar of a thoughtful approach to energy production and use, water quality and conservation, site design, and materials selection.
Design Criteria and Validation. The aggressive energy performance criteria set by the client and design team required the use of ENERGY 10 computer simulations and the ongoing services of an energy systems consultant. Interestingly, this same strong energy-related design intent allowed the retention of critical mechanical system elements during an extensive value engineering phase that cut approximately 15% from the construction bud get. The owner retained an independent authority for building commissioning.
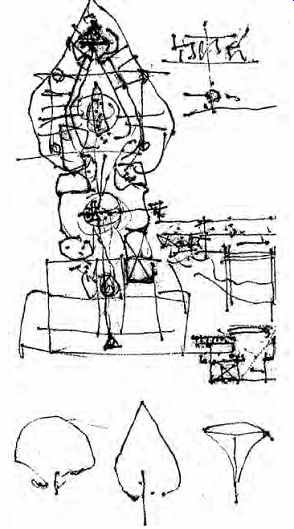
FIG. 22 Initial concept sketch for the Woods Hole Research Center (WHRC)-the "leaf." This
is an exceptional example of a conceptual design phase product. (© William
McDonough + Partners; used with permission.)
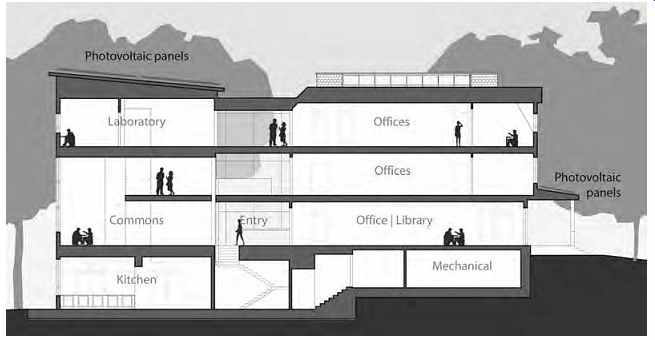
FIG. 23 Schematic design phase section through WHRC showing spatial organization
and photovoltaic array locations. (© William McDonough + Partners; used with permission.)
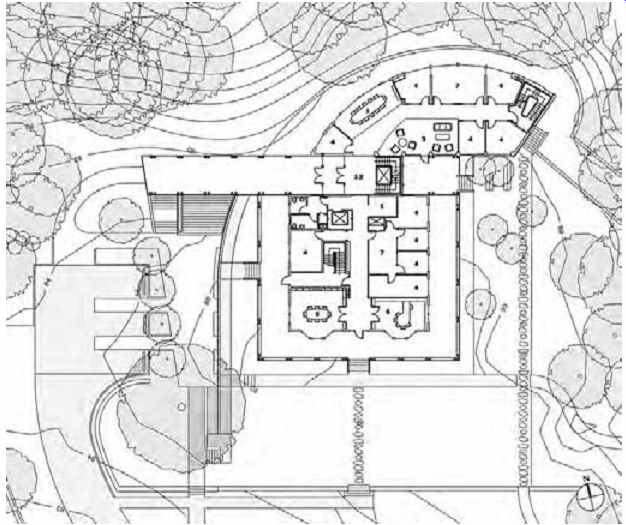
FIG. 24 The site/floor plan of WHRC is representative of the evolution of
a project as it moves into and through the design development phase. (© William
McDonough + Partners; used with permission.)
FIG. 25 Construction phase photos of WHRC: (a) showing the structure for the new addition and the existing house being remodeled, (b) showing the merger of new and remodeled parts of the building as the envelope enclosure is finalized. (© William McDonough + Partners; used with permission.)
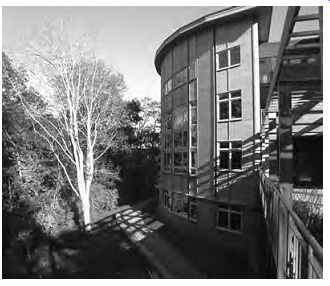
FIG. 26 Exterior photo of the completed and occupied WHRC.
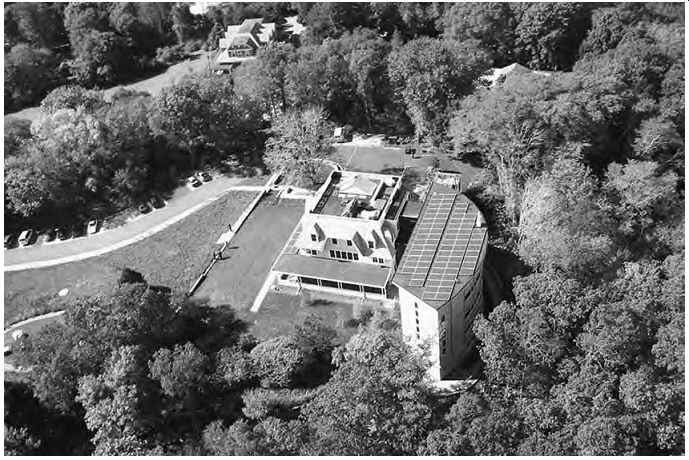
FIG. 27 Bird's-eye view of the occupied WHRC building and site. Photovoltaic
panels are a prominent feature on the roof. (© Cris Benton, kite aerial photographer
and professor, University of California-Berkeley; used with permission.)
Key Design Features
• Extensive daylighting throughout the building
• Operable windows throughout the building
• An exceptionally tight and carefully detailed building envelope featuring triple-glazed windows and Icynene foam insulation (also an air barrier)
• A Ruck wastewater system, 95% on-site retention of storm-water, and collection of rainwater for site irrigation
• A ground source heat pump system for heating and cooling (coupled with a valence delivery system in office spaces)
• A rooftop, net-metered, photovoltaic array
Post-Occupancy Validation Methods. The client has installed an extensive energy-monitoring and -reporting system. Data collected by this sys tem are available to the public via the World Wide Web (see For Further Information, at the end of this section) and are also being used internally to optimize systems operations. Soils scientists from the Center are studying the effectiveness of the innovative septic system. In addition, the client has a very open and reflective attitude toward evaluation of the building and its systems. With a relatively small number of occupants, informal exchanges among Research Center users appear to be proving an effective means of POE.
Performance Data. As this is a case study of design process as much as of a building, much of the following performance information relates to process outcomes.
• The building design received an AIA/COTE Top Ten Green Projects Award (2004).
• Measured data from the first year of occupancy show an energy consumption of about 20,000 Btu/ft 2 (227,200 kJ/m2) per year; this is roughly 25% of the consumption of a typical office building and a 75% reduction from the energy density of the Research Center's previous facility.
• A grant from the Massachusetts Renewable Energy Trust allowed installation of a photo voltaic array consisting of 88 panels (each at 25 ft 2 [2.3 m2]) that is expected to provide 37,000 kWh annually (about 40% of the building's power needs).
• All of the interior finish woodwork is a Forest Stewardship Council (FSC) certified sustainably harvested product; exterior wood finishes are also FSC certified, including cedar shingles and siding and Brazilian ipé wood for the extensive porch, deck, and entrance stairway.
• Paints and coatings meet low volatile organic compound (VOC) criteria; no carpet is used in the building.
FOR FURTHER INFORMATION
Summary and real-time energy performance data for the Woods Hole Research Center building can be accessed at: http://www.whrc.org/building/
A description of the building and design process can be found here.
References and Resources
Agents of Change. Department of Architecture, University of Oregon.
Aldo Leopold Legacy Center:
ANSI/ASHRAE/IESNA 2007. Standard 90.1: Energy Standard for Buildings Except Low-Rise Residential Buildings. American Society of Heating, Refrigerating and Air-Conditioning Engineers, Inc. Atlanta, GA.
ANSI/ASHRAE. 2004. Standard 55: Thermal Environmental Conditions for Human Occupancy.
American Society of Heating, Refrigerating and Air-Conditioning Engineers, Inc. Atlanta, GA.
Architecture 2030:
http://www.architecture2030.org/
ASES. 2007. Tackling Climate Change in the U.S. C. Kutscher (ed.). American Solar Energy Society. Boulder, CO.
ASHRAE. 2005. Guideline 0: The Commissioning Pro cess. American Society of Heating, Refrigerating and Air-Conditioning Engineers, Inc. Atlanta, GA.
Fuller, S. K. and S. R. Peterson. 1995. Life-Cycle Costing Manual for the Federal Energy Management Program.
National Institute of Standards and Technology. Gaithersburg, MD.
http://fire.nist.gov/bfrlpubs/
GBI. Green Globes Environmental Assessment. Green Building Initiative: http://www.greenglobes.com/
Grondzik, W. 2009. Principles of Building Commissioning. John Wiley & Sons. Hoboken, NJ.
ICC. 2006. International Building Code. International Code Council. Falls Church, VA.
ICC. 2006. International Energy Conservation Code.
International Code Council. Falls Church, VA.
Kwok, A. (ed.). 2009. Zero Net Energy Workshop and Design Charrette. University of Oregon Center for Housing Innovation.
Lyle, J. T. 1996. Regenerative Design for Sustainable Development. John Wiley & Sons. New York.
McLennan, J. R. 2004. The Philosophy of Sustainable Design. ECOTone Publishing Company, LLC. Kansas City, MO.
NRC. 1995. National Building Code of Canada. National Research Council Canada, Institute for Research in Construction. Ottawa, ON.
Preiser, W. F. E. (ed.). 1989. Building Evaluation. Plenum Press. New York.
Real Goods Solar Living Center:
http://www.solarliving.org/index.cfm
SBSE. 2009. Carbon-Neutral Design Resources.
Society of Building Science Educators.
www.sbse.org/resources/index.htm
Schaeffer, J. et al. 1997. A Place in the Sun: The Evolution of the Real Goods Solar Living Center. Chelsea Green Publishing Company. White River Junction, VT.
Usable Buildings:
U.S. Department of Energy. 2005. 2005 Buildings Energy Data Book. Office of Energy Efficiency and Renewable Energy. Washington, DC. (Regularly updated.) USGBC. LEED Rating System: http://www.usgbc.org/
Vital Signs. Center for Environmental Design Research, University of California-Berkeley:
arch.ced.berkeley.edu/vitalsigns/
Wells, M. Wilderness-Based Checklist for Design and Construction
World Commission on Environment and Development. 1987. Our Common Future (the Brundtland Report). Oxford University Press. Oxford, UK.