AMAZON multi-meters discounts AMAZON oscilloscope discounts
IN MARCH 1971 VISIONARY ARCHITECT Malcolm Wells published a watershed article in Progressive Architecture. It was rather intriguingly and challengingly titled "The Absolutely Constant Incontestably Stable Architectural Value Scale." In essence, Wells argued that buildings should be benchmarked (to use a current term) against the environmentally regenerative capabilities of wilderness (FIG. 1). This seemed a radical idea then-and remains so even now, over 30 years later. Such a set of values, however, may be just what is called for as the design professions inevitably move from energy efficient to green to sustainable design in the coming decades. The main problem with Wells's "Incontestably Stable" benchmark is that most buildings fare poorly (if not dismally) against the environment enhancing characteristics of wilderness. But per haps this is more of a wakeup call than a problem.
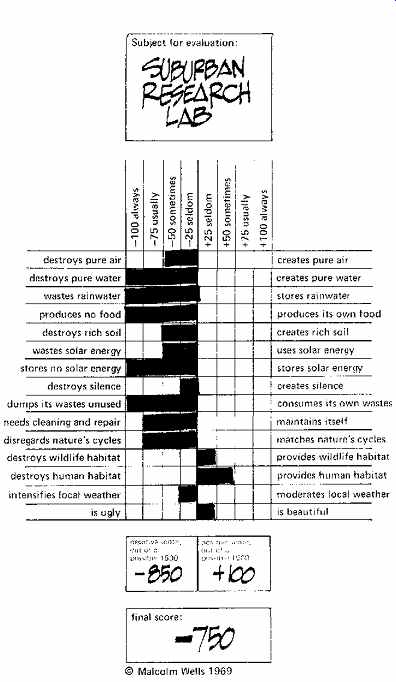
FIG. 1 Evaluation of a typical project using Malcolm Wells's "absolutely
constant incontestably stable architectural value scale." The value focus
was wilderness; today it might well be sustainability. (Malcolm Wells. Used
with permission from Malcolm Wells. 1981. Gentle Architecture. McGraw-Hill.
New York.)
As we enter the twenty-first century, Progressive Architecture is no longer in business, Malcolm Wells is in semiretirement, mechanical and electrical equipment has improved, simulation techniques have radically advanced, and information exchange has been revolutionized. In broad terms, however, the design process has changed little since the early 1970s. This should not be unexpected, as the design process is simply a structure within which to develop a solution to a problem. The values and philosophy that under lie the design process absolutely must change in the coming decades. The beauty of Wells's value scale was its crystal-clear focus upon the values that accompanied his design solutions-and the explicit stating of those values. To meet the challenges of the coming decades, it is critical that designers consider and adopt values appropriate to the nature of the problems being confronted-both at the individual project scale and globally. Nothing less makes sense.
1. INTRODUCTION
The design process is an integral part of the larger and more complex building procurement process through which an owner defines facility needs, considers architectural possibilities, contracts for design and construction services, and uses the resulting facility. Numerous decisions (literally thousands) made during the design process will determine the need for specific mechanical and electrical systems and equipment, and very often will determine eventual owner and occupant satisfaction. Discussing selected aspects of the design process seems a good way to start this guide.
A building project typically begins with pre-design activities that establish the need for, feasibility of, and proposed scope for a facility. If a project is deemed feasible and can be funded, a multiphase design process follows. The design phases are typically described as conceptual design, schematic design, and design development. If a project remains feasible as it progresses, the design pro cess is followed by the construction and occupancy phases of a project. In fast-track approaches (such as design-build), design efforts and construction activities may substantially overlap.
Predesign activities may be conducted by the design team (often under a separate contract), by the owner, or by a specialized consultant. The product of predesign activities should be a clearly defined scope of work for the design team to act upon. This product is variously called a program, a project brief, or the owner's project requirements. The design process converts this statement of the owner's requirements into drawings and specifications that permit a contractor to convert the owner's (and designer's) wishes into a physical reality.
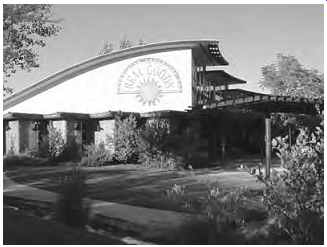
FIG. 2 The Real Goods Solar Living Center, Hopland, California; exterior
view.
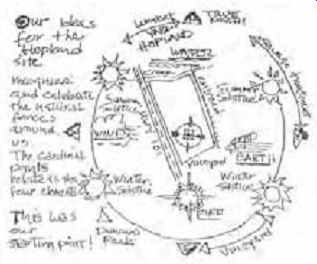
FIG. 3 Initial concept sketch for the Real Goods Solar Living Center, a
site analysis. (Drawing by Sim Van der Ryn; reprinted from A Place in the Sun
with permission of Real Goods Trading Corporation.)
The various design phases are the primary arena of concern to the design team. The design process may span weeks (for a simple building or system) or years (for a large, complex project). The design team may consist of a sole practitioner for a residential project or 100 or more people located in different offices, cities, or even countries for a large project. Decisions made during the design process, especially during the early stages, will affect the project owner and occupants for many years- influencing operating costs, maintenance needs, comfort, enjoyment, and productivity.
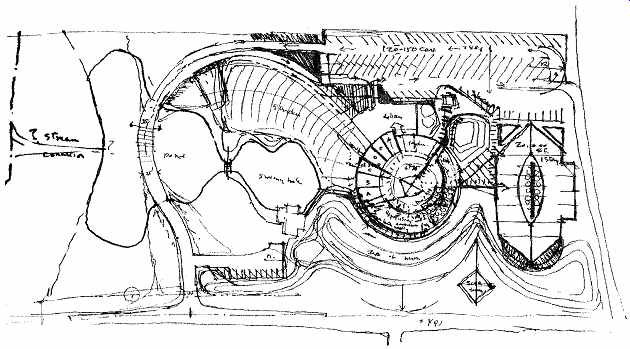
FIG. 4 Conceptual design proposal for the Real Goods Solar Living Center.
The general direction of design efforts is suggested in fairly strong terms
(the "first, best moves"), yet details are left to be developed in
later design phases. There is a clear focus on rich site development even at
this stage-a focus that was carried throughout the project. (Drawing by Sim
Van der Ryn; reprinted from A Place in the Sun with permission of Real Goods
Trading Corporation.)
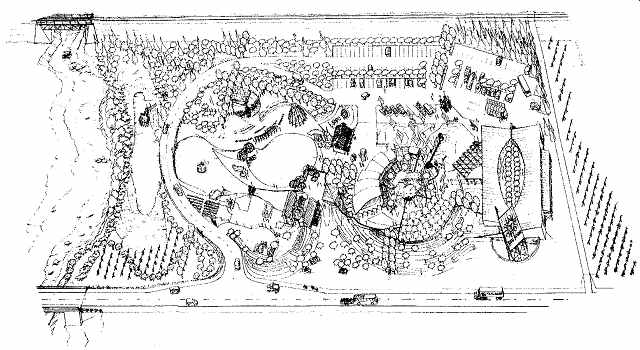
FIG. 5 Schematic design proposal for the Real Goods Solar Living Center.
As design thinking and analysis evolve, so does the specificity of a proposed
design. Compare the level of detail provided at this phase with that shown
in FIG. 4. Site development has progressed, and the building elements begin
to take shape. The essence of the final solution is pretty well locked into
place. (Drawing by David Arkin; reprinted from A Place in the Sun with permission
of Real Goods Trading Corporation.)
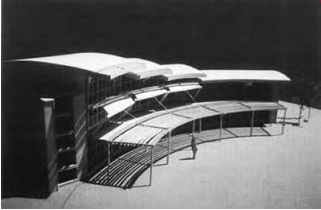
FIG. 6 Scale model analysis of shading devices for the Real Goods Solar
Living Center. This is the sort of detailed analysis that would likely occur
during schematic design. (Photo, model, and analysis by Adam Jackaway; reprinted
from A Place in the Sun with permission of Real Goods Trading Corporation.)
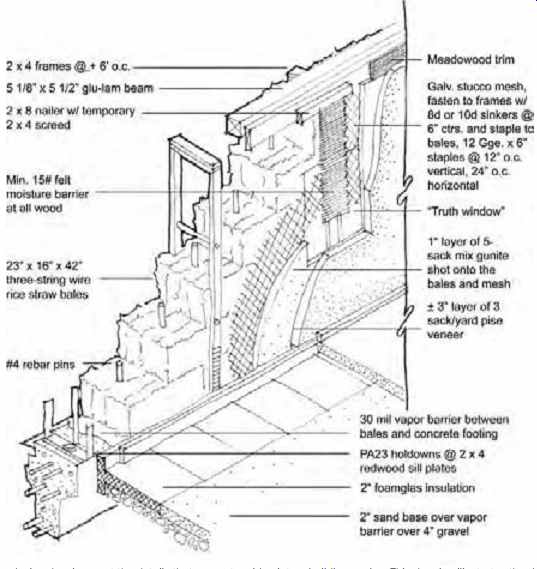
FIG. 7 During design development the details that convert an idea into a
building evolve. This drawing illustrates the development of working details
for the straw bale wall system used in the Real Goods Solar Living Center.
Material usage and dimensions are refined and necessary design analyses (thermal,
structural, economic) completed. (Original drawing by David Arkin; reprinted
from A Place in the Sun with permission of Real Goods Trading Corporation.
Redrawn by Erik Winter.)

FIG. 8 Construction phase photo of Real Goods Solar Living Center straw
bale walls. Design intent becomes reality during this phase. (Reprinted from
A Place in the Sun with permission of Real Goods Trading Corporation.)
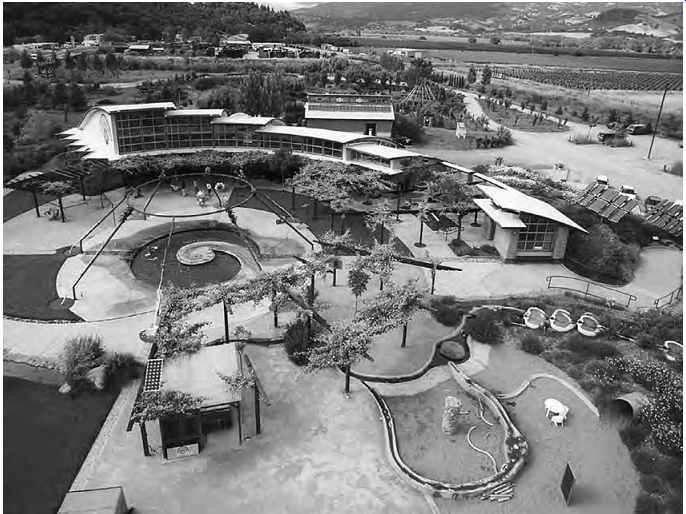
FIG. 9 The Real Goods Solar Living Center during its occupancy and operations
phase. Formal and informal evaluation of the success of the design solution
may (and should) occur. Lessons learned from these evaluations can inform future
projects. This photo was taken during a Vital Signs case study training session
held at the Solar Living Center. (© Cris Benton, kite aerial photographer and
professor, University of California-Berkeley; used with permission.)
The scope of work accomplished during each of the various design phases varies from firm to firm and project to project. In many cases, explicit expectations for the phases are described in professional service contracts between the design team and the owner. A series of images illustrating the development of the Real Goods Solar Living Center (Figs. 1.2 and 1.3) is used to illustrate the various phases of a building project. (The story of this remarkable project, and its design process, is chronicled in Schaeffer et al., 1997.) Generally, the purpose of conceptual design (FIG. 4) is to outline a general solution to the owner's program that meets the budget and captures the owner's imagination so that design can continue. All fundamental decisions about the proposed building should be made during conceptual design (not that things can't or won't change). During schematic design (Figs. 1.5 and 1.6), the conceptual solution is further developed and refined.
During design development (FIG. 7), all decisions regarding a design solution are finalized, and construction drawings and specifications detailing those innumerable decisions are prepared.
The construction phase (FIG. 8) is primarily in the hands of the contractor, although design decisions determine what will be built and may dramatically affect constructability. The building owner and occupants are the key players during the occupancy phase (FIG. 9). Their experiences with the building will clearly be influenced by design decisions and construction quality, as well as by maintenance and operation practices. A feed back loop that allows construction and occupancy experiences (lessons-both good and bad) to be used by the design team is essential to good design practice.
2. DESIGN INTENT
Design efforts should generally focus upon achieving a solution that will meet the expectations of a well-thought-out and explicitly defined design intent. Design intent is simply a statement that out lines the expected high-level outcomes of the design process. Making such a fundamental statement is critical to the success of a design, as it points to the general direction(s) that the design process must take to achieve success. Design intent should not try to capture the totality of a building's character; this will come only with the completion of the design.
It should, however, adequately express the defining characteristics of a proposed building solution.
Example design intents (from among thousands of possibilities) might include the following:
• The building will provide outstanding comfort for its occupants.
• The design will consider the latest in information technology.
• The building will be green, with a focus on indoor environmental quality.
• The building will be carbon neutral.
• The building will provide a high degree of flexibility for its occupants.
Clear design intents are important because they set the tone for design efforts, allow all members of the design team to understand what is truly critical to success, provide a general direction for early design efforts, and put key or unusual design concerns on the table. Professor Larry Peterson, former director of the Florida Sustainable Com munities Center, has described the earliest decisions in the design process as an attempt to make the "first, best moves." Strong design intent will inform such moves. Weak intent will result in a weak building. Great moves too late will be futile.
The specificity of the design intent will evolve throughout the design process. Outstanding com fort during conceptual design may become out standing thermal, visual, and acoustic comfort during schematic design.
3. DESIGN CRITERIA
Design criteria are the benchmarks against which success or failure in meeting design intent is measured. In addition to providing a basis against which to evaluate success, design criteria will ensure that all involved parties seriously address the technical and philosophical issues underlying the design intent. Setting design criteria demands the clarification and definition of many intentionally broad terms used in design intent statements. For example, what is really meant by green, by flexibility, by comfort? If such terms cannot be benchmarked, then there is no way for the success of a design to be evaluated-essentially anything goes, and all solutions are potentially equally valid. Fixing design criteria for qualitative issues (such as exciting, relaxing, or spacious) can be especially challenging, but equally important. Design criteria should be established as early in the design process as possible-certainly no later than the schematic design phase. As design criteria will define success or failure in a specific area of the building design process, they should be realistic and not subject to whimsical change.
In many cases, design criteria will be used both to evaluate the success of a design approach or strategy and to evaluate the performance of a system or component in a completed building. Design criteria might include the following:
• Thermal conditions will meet the requirements of ASHRAE Standard 55-2004.
• The power density of the lighting system will be no greater than 0.7 W/ft 2.
• The building will achieve a Silver LEED® rating.
• Fifty percent of building water consumption will be provided by rainwater capture.
• Background sound levels in classrooms will not exceed RC 35.
===========
TABLE 1 Relationships between Design Intent, Design Criteria, and Design Tools/Methods
Issue Design Intent Possible Design Criterion Potential Design Tools Potential Implementation Method Thermal comfort Acceptable thermal comfort Compliance with ASHRAE Standard 55 Standard 55 graphs/ tables or comfort software Passive climate control and/or active climate control Lighting level (illuminance) Acceptable illuminance levels Compliance with recommendations in the IESNA Lighting Handbook Hand calculations or computer simulations Daylighting and/or electric lighting Energy efficiency Minimal energy efficiency Compliance with ASHRAE Standard 90.1 Handbooks, simulation software, manufacturer's data, experience Envelope strategies and/or equipment strategies Energy efficiency Outstanding energy efficiency Exceed the minimum requirements of ASHRAE Standard 90.1 by 25% Handbooks, simulation software, manufacturer's data, experience Envelope strategies and/or equipment strategies Green design Obtain green building certification Meet the requirements for a LEED gold rating LEED materials, handbooks, experience Any combination of approved strategies to obtain sufficient rating points
===========
4. METHODS AND TOOLS
Methods and tools are the means through which design intent is accomplished. They include design methods and tools, such as a heat loss calculation procedure or a sun angle calculator. They also include the components, equipment, and systems that collectively define a building. It is important that the right method or tool be used for a particular purpose. It is also critical that methods and tools (as means to an end) never be confused with either design intent (a desired end) or design criteria (benchmarks).
For any given design situation there are typically many valid and viable solutions available to the design team. It is important that none of these solutions be overlooked or ruled out due to design process short circuits. Although this may seem unlikely, methods (such as fire sprinklers, electric lighting, and sound absorption) are surprisingly often included as part of a design intent statement. Should this occur, all other possible (and perhaps desirable) solutions are ruled out by direct exclusion. This does not serve a client or occupants well, and is also a disservice to the design team.
This guide is a veritable catalog of design guide lines, methods, equipment, and systems that serve as means and methods to desired design ends.
Sorting through this extensive information will be easier with specific design intent and criteria in mind. Owner expectations and designer experiences will typically inform design intent. Sections of the guide that address fundamental principles will provide assistance with establishment of appropriate design criteria. Table 1 provides examples of the relationships between design intent, design criteria, and tools/methods.
5. VALIDATION AND EVALUATION
To function as a knowledge-based profession, design (architecture and engineering) must reflect upon previous efforts and learn from existing buildings.
Except in surprisingly rare situations, most building designs are generally unique-comprising a collection of elements not previously assembled in precisely the same way. Most buildings are essentially a design team hypothesis-"We believe that this solution will work for the given situation." Unfortunately, the vast majority of buildings exist as untested hypotheses. Little in the way of performance evaluation or structured feedback from the owner and occupants is typically sought. This is not to suggest that designers do not learn from their projects, but rather that little research-quality, publicly shared information is captured for use on other projects. This is clearly not an ideal model for professional practice.
(a) Conventional Validation/Evaluation Approaches
Design validation is very common, although perhaps more so when dealing with quantitative concerns than with qualitative issues. Many design validation approaches are employed, including hand calculations, computer simulations and modeling, physical models (of various scales and complexity), and opinion surveys. Numerous design validation methods are presented in this guide.
Simple design validation methods (such as broad approximations, lookup tables, or nomographs) requiring few decisions and little input data are typically used early in the design process. Later stages of design see the introduction of more complex methods (such as computer simulations or multi step hand calculations) requiring substantial and detailed input.
Building validation is much less common than design validation. Structured evaluations of occupied buildings are rarely carried out. Historically, the most commonly encountered means of validating building performance is the post-occupancy evaluation (POE). Published POEs have typically focused upon some specific (and often nontechnical) aspect of building performance, such as way-finding or productivity. Building commissioning and case studies are finding more application as building validation approaches. Third-party validations, such as the Leadership in Energy and Environmental Design (LEED) rating system, are also emerging.
(b) Commissioning
Building commissioning is an emerging approach to quality assurance. An independent commissioning authority (an individual or, more commonly, a team) verifies that equipment, systems, and design decisions can meet the owner's project requirements (design intent and criteria). Verification is accomplished through review of design documents and detailed testing of equipment and systems under conditions expected to be encountered with building use. Historically focused upon mechanical and electrical systems, commissioning is currently being applied to numerous building systems- including envelope, security, fire protection, and information systems. Active involvement of the design team is critical to the success of the commissioning process (ASHRAE, 2005; Grondzik, 2009).
(c) Case Studies
Case studies represent another emerging approach to design/construction validation and evaluation.
The underlying philosophy of a case study is to capture information from a particular situation and convey the information in a way that makes it useful to a broader range of situations. A building case study attempts to present the lessons learned from one case in a manner that can benefit other cases (future designs). In North America, the Vital Signs and Agents of Change projects have focused upon disseminating a building performance case study methodology for design professionals and students-with an intentional focus upon occupied buildings (à la POEs). The American Institute of Architects has developed a series of case studies dealing with design process/practice. In the United Kingdom, numerous case studies have been con ducted under the auspices of the PROBE (post-occupancy review of building engineering) project.
6. INFLUENCES ON THE DESIGN PROCESS
The design process often appears to revolve primarily around the needs of a client and the capabilities of the design team-as exemplified by the establishment of design intent and criteria. There are several other notable influences, however, that affect the conduct and outcome of the building design pro cess. Some of these influences are historic and affect virtually every building project; others represent emerging trends and affect only selected projects.
Several of these design-influencing factors are discussed below.
(a) Codes and Standards
The design of virtually every building in North America will be influenced by codes and standards.
Codes are government-mandated and -enforced documents that stipulate minimum acceptable building practices. Designers usually interface with codes through an entity known as the authority having jurisdiction. There may be several such authorities for any given locale or project (fire protection requirements, for example, may be enforced separately from general building construction requirements or energy performance requirements). Codes essentially define the minimum that society deems acceptable. In no way is code compliance by itself likely to be adequate to meet the needs of a client.
On the other hand, code compliance is indisputably necessary.
Codes may be written in prescriptive language or in performance terms. A prescriptive approach mandates that something be done in a certain way.
Examples of prescriptive code requirements include minimum R-values for roof insulation, minimum pipe sizes for a roof drainage system, and a mini mum number of hurricane clips per length of roof.
The majority of codes in the United States are fundamentally prescriptive in nature. A prescriptive code defines means and methods. By contrast, a performance code defines intent. A performance approach states an objective that must be met. Examples of performance approaches to code requirements include a maximum permissible design heat flow through a building envelope, a minimum design rainfall that can be safely drained from a building roof, and a defined wind speed that will not damage a roof construction. Some primarily prescriptive codes offer performance "options" for compliance.
This is especially true of energy codes and smoke control requirements in fire protection codes.
Codes in the United States are in transition. Each jurisdiction (city, county, and/or state, depending upon legislation) is generally free to adopt whichever model code it deems most appropriate. Some jurisdictions (typically large cities) use homegrown codes instead of a model code. Historically, there were four model codes (the Uniform Building Code, the Standard Building Code, the Basic Building Code, and the National Building Code) that were used in various regions of the country. There is ongoing movement to development and use of a single model International Building Code to provide a more uniform and standardized set of code requirements. Canada recently adopted a major revision to its National Building Code. Knowledge of the current code requirements for a project is a critical element of the design process.
Standards are documents that present a set of minimum requirements for some aspect of building design that have been developed by a recognized authority (such as Underwriters Laboratories, the National Fire Protection Association, or the American Society of Heating, Refrigerating and Air-Conditioning Engineers). Standards do not carry the weight of government enforcement that codes do, but they are often incorporated into codes via reference. Standards play an important role in building design and are often used by legal authorities to define the level of care expected of design professionals. Typically, standards have been developed under a consensus process with substantial opportunity for external review and input. Guidelines and handbooks are less formal than standards, usually with less review and/or consensus. General practice, the least formalized basis for design, captures the norm for a given locale or discipline. Table 2 provides examples of codes, standards, and related design guidance documents.
(b) Costs
Costs are a historic influence on the design process and are just as pervasive as codes. Typically, one of the earliest and strictest limits on design flexibility is the maximum construction budget imposed by the client. First cost (the cost for an owner to acquire the keys to a completed building) is the most commonly used cost factor. First cost is usually expressed as a maximum allowable construction cost or as a cost per unit area. Life-cycle cost (the cost for an owner to acquire and use a building for some defined period of time) is generally as important as, or more important than, first cost, but is often ignored by owners and usually not well understood by designers.
Over the life of a building, operating and maintenance costs can far exceed the cost to construct or acquire a building. Thus, whenever feasible, design decisions should be based upon life-cycle cost implications and not simply first cost. The math of life-cycle costing is not difficult. The primary difficulties in implementing life-cycle cost analysis are estimating future expenses and the uncertainty naturally associated with projecting future conditions. These are not as difficult as they might seem, however, and a number of well-developed life-cycle cost methodologies have been developed. Appendix I provides basic information on life-cycle cost factors and procedures. The design team may find life-cycle costing a persuasive ally in the quest to convince an owner to make important, but apparently expensive, decisions.
===========
TABLE 2 Codes, Standards, and Other Design Guidance Documents
Document Type Characteristics Examples Code Government-mandated and government-enforced (typically via the building and occupancy permit process); may be a legislatively adopted standard Florida Building Code; California Title 24; Chicago Building Code; International Building Code (when adopted by a jurisdiction) Standard Usually a consensus document developed by a professional organization under established procedures with opportunities for public review and input ASHRAE Standard 90.1 (Energy Standard for Buildings Except Low-Rise Residential Buildings); ASTM E413-87 (Classification for Rating Sound Insulation); ASME A17.1 (Safety Code for Elevators and Escalators) Guideline Development is typically by a professional organization, but within a looser structure and with less public involvement than a standard ASHRAE Guideline 0 (The Commissioning Process); IESNA Advanced Lighting Guidelines: NEMA LSD 12 (Best Practices for Metal Halide Lighting Systems) Handbook, design guide Development can vary widely-involving formal committees and peer review or multiple authors without external review IESNA Lighting Handbook; ASHRAE Handbook- Fundamentals; NFPA Fire Protection Handbook Design guide Development by experienced practitioners and educators; offers schematic design process guidance implementation consideration, architectural implications, links to USGBC LEED checklist Design guidelines, procedures; general sizing procedures, green design strategies, case studies General practice The prevailing norm for design within a given community or discipline; least formal of all modes of guidance System sizing approximations; generally accepted flashing details
Image Sources: code-used with permission of the International Code Council; standard-used with permission of the American Society of Heating, Refrigerating and Air-Conditioning Engineers; guideline and handbook-used with permission of the Illuminating Engineering Society of North America; general practice-used with permission of John Wiley & Sons.
Acronyms: ASHRAE = American Society of Heating, Refrigerating and Air-Conditioning Engineers; ASME = American Society of Mechanical Engineers; ASTM = ASTM International (previously American Society for Testing and Materials); IESNA = Illuminating Engineering Society of North America; NEMA = National Electrical Manufacturers Association; NFPA = National Fire Protection Association.
===========
(c) Passive and Active Approaches
The distinction between passive and active systems may mean little to the average building owner, but it can be critical to the building designer and occupant. Development of passive systems must begin early in the design process, and requires early and continuous attention from the architectural designer. Passive system operation will often require the earnest cooperation and involvement of building occupants and users. Table 3 summarizes the identifying characteristics of passive and active systems approaches. These approaches are conceptually opposite in nature. Individual systems that embody both active and passive characteristics are often called hybrid systems. Hybrid systems are commonly employed as a means of tapping into the best aspects of both approaches.
The typical building will usually consist of both passive and active systems. Passive systems may be used for climate control, fire protection, lighting, acoustics, circulation, and/or sanitation. Active systems may also be used for the same purposes and for electrical distribution.
===============
TABLE 3 Defining the Characteristics of Passive and Active Systems
Characteristic Passive System Active System
Energy source
Uses no purchased energy (electricity, natural gas, fuel oil, etc.)--example: daylighting system
Uses primarily purchased (and nonrenewable) energy-example: electric lighting system
System components
Components play multiple roles in system and in larger building- example: concrete floor slab that is structure, walking surface, and solar collector/storage Components are commonly single purpose elements-example: gas furnace System integration System is usually tightly integrated (often inseparably) with the overall building design-example: natural ventilation system using windows System is usually not well integrated with the overall building design, often seeming an add-on-example: window air-conditioning unit
Passive and active systems represent opposing philosophical concepts. Design is seldom so straightforward as to permit the exclusive use of one philosophy. Thus, the hybrid system. Hybrid systems are a composite of active and passive approaches, typically leaning more toward the passive. For example, single-purpose, electricity-consuming (active) ceiling fans might be added to a natural ventilation (passive) cooling system to extend the performance of the system and thus reduce energy usage that would otherwise occur if a fully active air-conditioning system were turned on instead of the fans.
===============
(d) Energy Efficiency
Some level of energy efficiency is a societally mandated element of the design process in most developed countries. Code requirements for energy efficient building solutions were generally instituted as a result of the energy crises of the 1970s and have been updated on a periodic basis since then.
As with all code requirements, mandated energy efficiency levels represent a minimum performance level that is considered acceptable-not an optimal performance level. Such acceptable minimum performance has evolved over time in response to changes in energy costs and availability, and also in response to changes in the costs and availability of building technology.
In the United States, ANSI/ASHRAE/IESNA Standard 90.1 (published by the American Society of Heating, Refrigerating and Air Conditioning Engineers, cosponsored by the Illuminating Engineering Society of North America, and approved by the American National Standards Institute) is the most commonly encountered energy efficiency benchmark for commercial/institutional buildings. Some states (such as California and Florida) utilize state-specific energy codes. Residential energy efficiency requirements are addressed by several model codes and standards (including the International Energy Code, the Model Energy Code, and ANSI/ ASHRAE Standard 90.2). Appendix G provides a sample of energy efficiency requirements from Standard 90.1.
Energy efficiency requirements for residential buildings tend to focus upon minimum envelope (walls, floors, roofs, doors, windows) and mechanical equipment (heating, cooling, domestic hot water) performance. Energy efficiency requirements for commercial/institutional buildings address virtually every building system (including lighting and electrical distribution). Most energy codes present a set of prescriptive minimum requirements for individual building elements, with an option for an alternative means of compliance to permit innovation and/or a systems-based design approach.
Technically speaking, efficiency is simply the ratio of system output to system input. The greater the output for any given input, the higher the efficiency. This concept plays a large role in energy efficiency standards through the specification of minimum efficiencies for many items of mechanical and electrical equipment for buildings. Energy conservation implies saving energy by using less. This is conceptually different from efficiency but is an integral part of everyday usage of the term. Energy efficiency codes and standards include elements of conservation embodied in equipment control requirements or insulation levels. Because of negative connotations some associate with "conservation" (doing without), the term energy efficiency is generally used to describe both conservation and efficiency efforts.
Passive design solutions usually employ renewable energy resources. Several active design solutions, however, also utilize renewable energy forms. Energy conservation and efficiency concerns are typically focused upon minimizing depletion of nonrenewable energy resources. The use of renewable energy sources (such as solar radiation and wind) changes the perspective of the design team and the way compliance with energy efficiency codes/standards is evaluated. The majority of energy efficiency standards deal solely with on site energy usage. Off-site energy consumption (for example, that required to transport fuel oil or natural gas, or the losses from electrical generation) is not addressed. This site-based focus can seriously skew thinking about energy efficiency design strategies.
(e) Green Building Design Strategies
Green design considerations are increasingly becoming a part of the design process for many buildings.
Green design goes well beyond energy-efficient design in order to address both the local and global impacts of building energy, water, and materials usage. Energy efficiency is a key, but not self sufficient, element of green design. The concept broadly called "green design" arose from concerns about the wide-ranging environmental impacts of design decisions. Although there is no generally accepted concise definition of green, the term is typically understood to incorporate concern for the health and well-being of building occupants/users and respect for the larger global environment. A green building should maximize beneficial impacts on its direct beneficiaries while minimizing negative impacts on the site, local, regional, national, and global environments.
Several green design rating systems have found wide acceptance as benchmarks for design. These include the U.S. Green Building Council's LEED sys tem, the Green Building Initiative's Green Globes Environmental Assessment system, and an international evaluation methodology entitled GB Tool.
Somewhat similar rating systems are in use in the United Kingdom and Canada. A code-language set of green building design requirements is being developed by a coalition of professional organizations under the auspices of ASHRAE Standard 189 (Standard for the Design of High-Performance Green Buildings Except Low-Rise Residential Buildings). The LEED system presents a palette of design options from which the design team can select strategies appropriate for a particular building (FIG. 10) and its context. Amassing points for selected strategies provides a means of attaining green building status-at one of several levels of achievement, via a formal certification procedure. Prerequisite design strategies (including baseline energy efficiency and acceptable indoor air quality) provide an underpinning for the optional strategies.
The emergence of green building rating systems has greatly rationalized design intent and design criteria in this particular area of architecture. Prior to the advent of LEED (or GBTool), anyone could claim greenness for his/her designs. Although green design is entered into voluntarily (no codes currently require it, although a number of municipalities require new public buildings to be green), there are now generally accepted standards against which performance can be measured. Appendix G provides an excerpt from the LEED green building rating system.
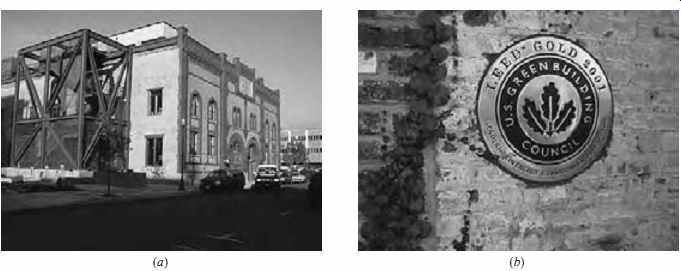
FIG. 10 (a) The Jean Vollum Natural Capital Center, Portland, Oregon. A
warehouse from the industrial era was rehabilitated by Ecotrust to serve as
a center for the conservation era. (b) LEED plaque on the front façade of the
Vollum Center. The plaque announces the success of the design team (and owner)
in achieving a key element of their design intent. (Photos © 2004 Alison Kwok;
all rights reserved.)
(f) Carbon-Neutral Design
Climate change and global warming are growing concerns in the design community, as evidenced by the positive response of many professional organizations to the 2030 Challenge (and the related 2010 Imperative) issued by Architecture 2030 (Architecture 2030). Design to reduce carbon emissions is becoming an issue on many building projects. The term carbon-neutral design is generally used to express this concern and accurately represents a key design intent in a number of innovative projects. The Aldo Leopold Legacy Center in Baraboo, Wisconsin, is an exciting example of such a project (Leopold).
Carbon dioxide (CO2) is a major greenhouse gas; methane is another. Greenhouse gases trap heat below the Earth's atmosphere in the same way that glass traps heat from solar radiation in a greenhouse (or passive solar heating system). This trapping of heat increases temperatures and leads to climate change (ASES). Buildings are important contributors to carbon dioxide emissions and are therefore logical targets for mitigation in an attempt to reduce global warming. See FIG. 11 for an estimate of the role buildings play in producing CO2 emissions.
Buildings produce carbon dioxide in three major ways: as a result of vehicle use associated with building functions and siting; as a result of energy consumption for heating, cooling, and building support operations; and through the disposal of waste organic construction materials that decompose. Waste produced by a building in operation can also contribute to CO2 production-but this may be harder to engage as a part of the design process. Of the three main carbon release mechanisms, energy consumption for building operation is the largest contributor and the most readily avail able target for reductions. Energy use itself is not the carbon culprit, but rather the use of fossil fuels to produce the energy (Kwok).
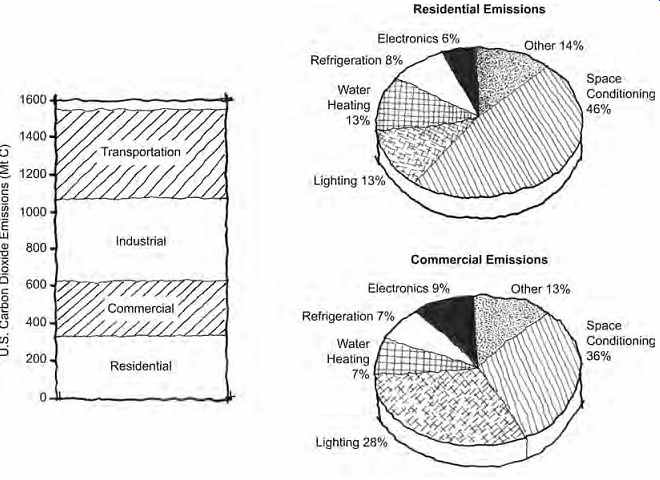
FIG. 11 Contribution of the buildings sector (commercial and residential)
to U.S. carbon dioxide emissions (MtC = million metric tons of carbon dioxide),
and the relative impact of various use categories on commercial and residential
carbon impacts. (Drawing by Jonathan Meendering. Source: 2005 Buildings Energy
Data Book, U.S. Department of Energy, Office of Energy Efficiency and Renewable
Energy.)
Options for reducing carbon emissions from the operation of building systems include: improving the efficiency of building envelopes and systems (the ultimate, and unrealistic, goal being a zero energy project); using renewable energy to meet the energy needs that remain after aggressive efficiency moves (the goal being a net-zero-energy building); and purchasing or obtaining carbon offsets (or credits) to mitigate the effects of residual carbon emissions not stemmed by efficiency and renewables.
Carbon credits are somewhat controversial, being akin to buying one's way out of trouble-but are an appropriate means of reducing carbon impacts beyond what can reasonably be achieved by design solutions.
At this time, there is no code, standard, or guideline that defines "carbon-neutral" and only limited formal design guidance to assist in reaching that goal (SBSE). This situation should change fairly quickly as interest in and demand for carbon neutral projects grow.
(g) Design Strategies for Sustainability
Unlike green design, the meaning of "sustain ability" in architecture has not yet been rationalized. The term sustainable is used freely--and often mistakenly--to describe a broad range of intents and performances. This is unfortunate, as it tends to make sustainability a meaningless term-and sustainability is far too important a concern to be meaningless. For the purposes of this guide, sustainability will be defined as follows (paraphrasing the Brundt land Commission): Sustainability involves meeting the needs of today's generation without detracting from the ability of future generations to meet their needs.
Sustainability is essentially long-term survival. In architectural terms, sustainability involves the survival of an existing standard of living into future generations. From an energy, water, and materials standpoint, sustainability can be argued to require zero net use of nonrenewable resources.
Any long-term removal of nonrenewable resources from the environment will surely impair the ability of future generations to meet their needs (with fewer resources available, as a result of our actions). Because sustainability is so important a concept and objective, the term should not be used lightly.
It is highly unlikely that any single building built in today's economic environment can be sustainable (yielding no net resource depletion). Sustainability at the community scale is more probable; examples, however, are rare.
(h) Regenerative Design Strategies
Energy efficiency is an attempt to use less energy to accomplish a given design objective (such as thermal comfort or adequate lighting). Green design is an attempt to maximize the positive effects of design while minimizing the negative ones-with respect to energy, water, and material resources. Sustain able design is an attempt to solve today's problems while reserving adequate resources to permit future generations to solve their problems. Energy efficiency is a constituent of green design. Green design is a constituent of sustainable design. Regenerative design steps out beyond sustainability.
The goal of energy efficiency is to reduce net negative energy impacts. The goal of green design is to reduce net negative environmental impacts. The goal of sustainability is to produce no net negative environmental impacts. The goal of regenerative design is to produce a net positive environmental impact-to leave the world better off with respect to energy, water, and materials. Obviously, if design for sustainability is difficult, then regenerative design is even more difficult. Nevertheless, there are some interesting examples of regenerative design projects, including the Eden Project in the United Kingdom and the Center for Regenerative Studies (FIG. 12) in the United States. Both projects involve substantial site remediation and innovative design solutions.
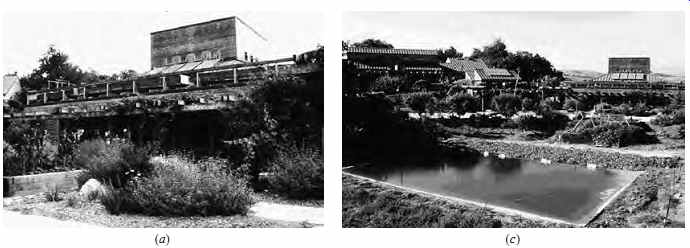
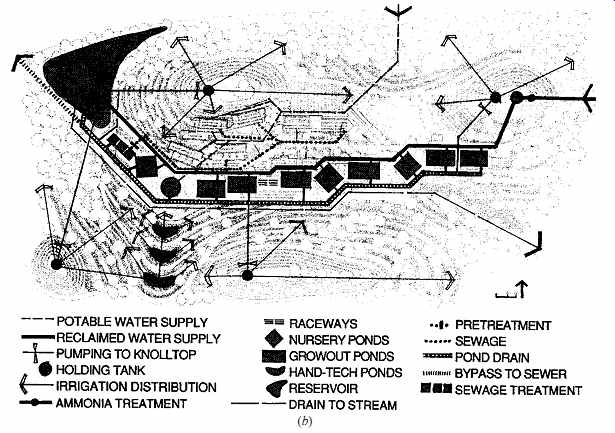
FIG. 12 (a) The Center for Regenerative Studies (CRS), California Polytechnic
State University-Pomona. (b) Site plan for the CRS. It's not easy being regenerative-the
highlighted elements relate only to the water reclamation aspects of the project.
(c) Plants provide water treatment and generate biomass in an aquacultural
pond at the Center for Regenerative Studies, Cal Poly-Pomona.
Prev. | Next
Home Similar
articles top
of page