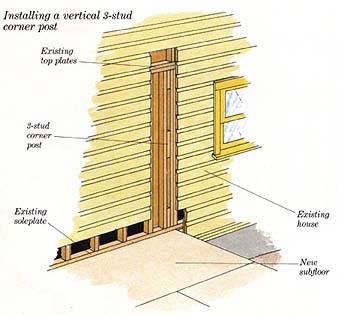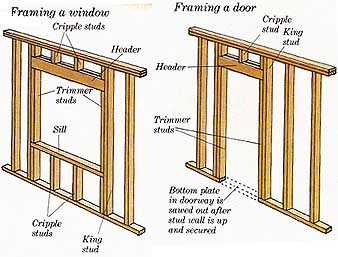Start by preparing house walls where new walls will inter sect. Remove any siding that interferes with a direct connection between existing and new framing. If the new wall intersects the house between studs, install horizontal blocking between house studs every 2 feet or install a three-stud corner where the walls intersect.
Construct each new wall on the floor and raise into place, starting with walls that connect to house. Build remaining exterior wall next, and finally interior partition walls. For most small additions each wall can be built and lifted in its entirety. If wall is longer than 20 feet, build it in two lifts; lumber for plates is not easily available in longer lengths, and you would anyway need extra help to lift such a long wall.
How to Build a Wall
Begin by cutting top plate and sole-plate to length. Use actual subfloor dimension if it varies from plan dimension. If house framing at point of intersection is not perfectly plumb, adjust top plate dimension accordingly so opposite ends of top and soleplates will be plumb.
Next, mark stud locations on sole-plate and top plate. To ensure that layout starts from same end, mark both plates at same time. Because first measurement starts at corner of wall rather than at center of stud, it should be 15¼-inches; the rest are 16 inches on center. A trick to make this measurement less confusing is to tack a scrap of wood 3/4-inch thick onto enc of plates and hook a tape measure over it. This automatically makes first 16-inch mark 15¼-inches from end of plates.
Now determine locations of doors and windows. Mark plates for trimmer studs that support header and full-length king studs next to them.
You should also note where interior partition walls may intersect the wall you are building, and lay out stud locations for intersection. Be sure to verify whether measurements you take from plan refer to center or to one edge of this intersection.
Next, build corner posts from two studs and short blocking, face-nailing them together with 16-penny (16d) nails, 16 inches on center. You will not need full corner posts where wall is nailed into another wall. A single stud will suffice.
Frame each opening with header, trimmer studs, king studs, and sill, if needed. Nailing sequence for a 2-by-4 wall is:
- (For windows only) Face-nail rough sill between two trimmer studs with two 16d nails at each end. For double sill, nail sill 1½-inches lower than rough opening dimension to allow for top sill.
- Cut header to length (rough opening plus 3 inches) and position it at top of trimmer studs.
- Lay king studs in place flush at bottom with trimmer studs, and face-nail to header with minimum of four 16d nails at each end.
- Face-nail king and trimmer studs together with 16d nails, 24 inches or center.
After completing this sequence, face-nail completed corner and opening assemblies to plates with two 1 6 nails at each stud. Then, face-nail all remaining studs to plates with two 16d nails at each stud.
The last step is to cut and install cripple studs, toenailing each one into header with four 8d nails or face-nailing into rough window sill with 1 6d nails.

Installing a vertical 3-stud corner post: Existing top plates; 3-stud
corner post; New subfloor

Building a wall: Marking the Plate: Use actual subfloor to cut
plates, then mark stud locations on them as shown

Framing a window; Framing a door
How to Raise a Wall
First, snap a chalkline 3½-inches inside of edge of subfloor (5½-inches for 2 by 6 walls).
If the wall is long or if you have few helpers, nail vertical blocks to outside edge of floor platform to keep wall from sliding off as you lift it. Then lift wall into place.
Nail soleplate into floor with 16d nails every 16 inches, making sure to hit joists. Using a plumb bob or long level, align wall vertically and nail into house framing. Brace temporarily with 2 by 4s.
First, snap a chalkline 3½-inches inside of edge of subfloor (5½-inches for 2 by 6 walls).
If the wall is long or if you have few helpers, nail vertical blocks to outside edge of floor platform to keep wall from sliding off as you lift it. Then lift wall into place.
Nail soleplate into floor with 16d nails every 16 inches, making sure to hit joists. Using a plumb bob or long level, align wall vertically and nail into house framing. Brace temporarily with 2 by 4s.
When walls are in place, nail on cap plates, overlapping at all corners.
You can install permanent bracing now or after roof is finished. Use metal straps, 1 by 4 let-in diagonal bracing, or solid sheathing panels.

Aligning and bracing the wall: Use a long level to align the new
stud wall vertically and nail it to the existing house; Brace holds walls
until cap plates are installed.