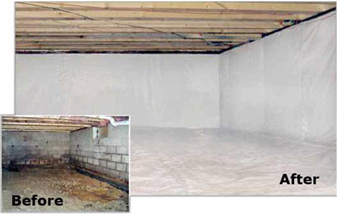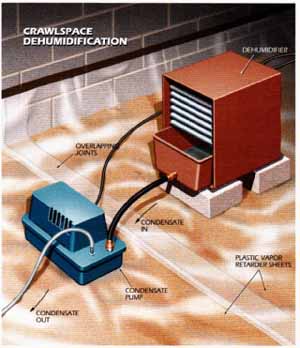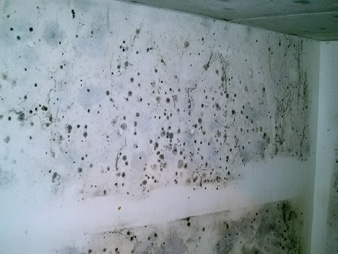Drying Out a Damp Crawlspace
I live in a two-story home built over a 3-foot-high dirt-floor crawlspace covered with heavy plastic sheeting. The space is vented on all four sides, with a total of 17 vents. The problem is that when the outside temperature is about 90°F and the humidity is high, moisture condenses on the insulation between the floor joists. Puddles form on the plastic sheeting and mildew grows on the exposed portions of the joists. How can this be remedied?
According to accepted design practice, your crawlspace is well ventilated. In fact, it has more vent openings than is required. Condensation in a crawlspace during the summer is a very common problem. A crawlspace that's partially set in the ground will always be at a lower temperature than the outside air during the summer. It’s normal that the moisture in the warm outside air will condense when it enters this space.

However, quite often condensation in a crawlspace is not caused by warm humid outdoor air, but is the result of inadequate insulation on cold-water pipes and air-conditioning ducts. Also, the insulation should be covered by a vapor barrier, but frequently it isn’t. Assuming that your problem is that of warm, humid air entering the crawlspace, you could reduce it by closing the vents whenever the temperature and humidity are high enough to cause condensation to form, but this is an impractical solution.

A more practical approach is to install a dehumidifier. These appliances are controlled by a humidistat. Once you set the machine, let it run until it shuts itself off. The condensate that accumulates at the bottom of the pan can be directed into a sump pit, if there is one, or to a small condensate pump where it can be pumped to the outside. Dehumidifiers are available at home centers and department stores. Yon can purchase condensate pumps through industrial supply houses and plumbing supply houses.
Another method of controlling the humidity in the crawlspace is to install an exhaust fan operated by a humidistat.

Sweaty Ducts
The air-conditioning ducts in the crawlspace under my four-year-old home sweat so badly during the summer that small puddles form on the ground below them. How can this be prevented?
First, take steps to reduce the moisture buildup within the crawlspace. If there is an exposed-earth floor, cover it with a vapor barrier such as 4- or 6-mil polyethylene sheets with edges overlapped and taped together. Tape the sheets to the foundation wall. Look for leaks in plumbing pipes, and repair them. Also, make sure that the gutters are clean so that water won’t overflow and seep into the crawlspace. Finally, check to see if the dryer vent discharges moist air into the crawlspace.
After taking steps to reduce moisture vapor, you must also insulate the ducts and seal the insulation with a vapor harrier. The surface temperature of the ducts is below the dew point of the air in the crawlspace. Insulating the ducts without covering the insulation with a vapor barrier won’t prevent condensation from forming on the ducts. By covering the insulation with a vapor barrier, such as polyethylene sheets with sealed joints, you can prevent the moisture in the air from coming in contact with the cool surface of the ducts, and then condensing.
Duct Leakage
The metal ductwork for our heating/cooling system is in our crawlspace. It has no large gaps, but there is some leakage where the pieces are joined. Duct tape was used sparingly. Should we cover all the open joints with duct tape? Also, should the ducts be insulated?
Open joints and inadequate insulation in ducts are major sources of wasted energy, especially when the ducts are in a crawlspace. An easy way to check for non-obvious leakage is to wet the palm of your hand and hold it over the suspected area. If there is a leak, you will feel a cool sensation on your palm. All leaks should be sealed with duct tape, then double-checked for leakage.
The ducts are probably insulated. Metal ducts are sometimes insulated on the inside. However, duct insulation is usually marginal, and additional insulation is needed to reduce heat loss in the winter and to keep condensation from forming when the air-conditioning system is running. When insulating metal duct from the outside, it’s necessary to wrap a vapor barrier around the insulation to prevent condensation from wetting the insulation.
Crawlspace Concern
My house is new, and built over a gravel covered crawlspace. The builder says that a plastic sheet vapor barrier is not necessary, that the gravel itself is a sufficient barrier. What is your opinion on this?
I strongly disagree with your builder. There is the possibility that in the future there will he a problem with the roof gutters or downspouts (to cite one example) that may cause water to flow into the crawlspace.
Even though the ground under the gravel seems dry, moisture can travel upward from lower layers of soil by capillary action and evaporate into the crawlspace. According to the University of Illinois Small Homes Council, this can bring 18 gallons per day into the crawlspace under a 1000-square-foot house.
I suggest you use polyethylene sheets with all joints sealed by plastic tape.
Buckled Floor
We have a moisture problem. Our four-year- old, two-story home is a few hundred feet away from a saltwater creek. By midsummer, condensation develops in the crawlspace under the house and drips down on the plastic vapor barrier that covers the crawlspace floor. By autumn, the dampness has caused the oak flooring in the room above it to buckle. When the heat comes on in the winter, the floor dries out and settles down, though not completely. Can you help us solve this problem?
Check that the vapor barrier on the crawlspace floor has no holes or open joints. Specifically, check the joints between the vapor barrier and the foundation walls. All open sections must be sealed with duct tape.
In addition, in the winter when humidity is low, install a vapor barrier (large 4-mil polyethylene sheets with taped overlapping joints) to the underside of the floor joists in the area below the room with oak flooring. Also, place a dehumidifier in the basement that can discharge condensation to the outside by means of a condensate lift pump. Disconnect the dehumidifier during the winter.
It’s important to keep the crawlspace dry, not only for the oak flooring, but because excessive dampness promotes rot and creates conditions conducive to termite infestation.
Vapor Barrier Advice
I have received conflicting advice regarding vapor barriers for crawlspaces. Some advise leaving small spaces between the sheets to allow the ground to dry out under the barrier. Others advise leaving no gaps. Also, should the barrier extend up the concrete walls?
In a crawlspace, the vapor barrier is usually made up of 4- to 6-mil-thick polyethylene sheets with over lapped joints that are sealed with heavy-duty plastic tape. The sheets are run several inches up the sides of the foundation and are taped to the wall.
You should not leave spaces between pieces of the vapor barrier. To be effective, it must be continuous. The spaces would allow moisture vapor into the crawl space. Some background is helpful in understanding how a vapor barrier works. It is installed to stop the capillary rise of moisture in the soil from becoming air borne vapor. It can’t prevent water from collecting in the soil under the crawlspace.
If you find that the ground in the crawlspace is wet, you should take measures to dry it out. For example, the ground should slope away from the house on all sides, drains should be installed to move water away from the foundation and downspouts should discharge water far enough from the house that it can’t seep into the crawlspace.
I have a house above a crawlspace. The space has a plastic sheet installed over it. I would like to insulate the house’s floor. Should I use insulation with or without a vapor barrier? If it needs a vapor barrier, should it be on the top or bottom of the insulation?
First, you should use insulation that has a vapor barrier on one side. When you install the insulation, the vapor barrier should be on the top so that it faces the under-side of the floor above, rather than facing the crawl- space floor. Water vapor movement occurs because of a difference in vapor pressure. During the winter months, the vapor pressure in the heated rooms above the crawlspace is normally higher than in the crawlspace. Consequently, to prevent moisture movement into the crawlspace, and condensation, the vapor barrier is placed facing the heated portion of the structure.
During the summer months, in many areas of the country, the vapor pressure in the crawlspace is greater than in the rooms above, especially if those rooms are air-conditioned. In some cases this can cause problems because the vapor will move up toward the rooms. Depending on the temperature and corresponding dew point, the vapor might condense when it comes in contact with the vapor barrier above the insulation. In this case, the insulation can become saturated, sag and eventually fall.
To reduce the chances of moisture vapor producing wet insulation, you should check that there are no gaps between the vapor barrier sheets that are installed over the floor of the crawlspace. The sheets should be taped together and they should be taped to the foundation wall. Also, the space should have adequate vent openings so that there is cross ventilation. If the vapor problem is severe, install a dehumidifier.
Crawlspace Moisture
The sandy soil of the crawlspace below my house is usually moist, and downright wet during the rainy season. When a termite exterminator was treating my house, he placed a plastic sheet over most, but not all, of the space. Is this adequate?
The sandy floor of the crawlspace should be completely covered with a vapor barrier comprised of a polyethylene plastic sheet 4 to 6 mils thick. This reduces moisture in the space, as well as the potential for rot in the wood framing. Dry conditions also reduce termite and carpenter ant activity.
The vapor barrier must cover the entire floor, and joints between sheets should be taped closed with heavy-duty plastic tape. The vapor barrier should extend to the foundation wall and be taped to it.
You can reduce crawlspace moisture by making sure that gutters and downspouts discharge water away from the house, and that the ground slopes away from the house on all sides. Furthermore, there should be at least two vents—one each at opposite sides of the foundation. The vents should be sized as follows: 1 square foot of unobstructed vent area for each 1500 square feet of crawlspace floor.
A damp crawlspace should be inspected periodically. Make sure that the vapor barrier is intact at all points. Also, you should check for insect activity. If you notice standing water under the sheets, consider installing a sump pump and a foundation drainage system. If your house already has a drainage system, perhaps it needs repairs.
Dripping Floor Joists
I live in a three-bedroom ranch home built over a crawlspace. Two years ago, I put in air conditioning. Yesterday, I discovered there was so much moisture in the crawlspace that it was dripping from the floor joists. What can I do about it?
It is possible that the problem is unrelated to the installation of the air conditioning. Check the water distribution piping and drain lines in the crawlspace for leaks. Also, the vents around the perimeter should be clear. Quite often the vents’ insect screens get clogged with dust and dirt.
If you have a dirt floor in the crawlspace, cover it with a plastic sheet. Any air-conditioning ducts in the crawlspace should be insulated. And any open joints, through which cold air can escape and condense, should be sealed with duct tape.
Crawlspace Ventilation
As an architectural designer/draftsman, I’ve had problems convincing homeowners and contractors of the importance of proper ventilation and vapor barriers. However, I was concerned about the misprint of 1 square foot of unobstructed vent area for each 1500 sq. ft. of crawlspace floor as mentioned in a previous “Clinic.” Current Uniform Building Code (UBC) and state specifications require 1 square foot per 150 square feet of crawlspace floor area.
There are two conditions that govern the amount of ventilation required for a crawlspace. If the floor in the crawlspace is exposed to earth, then the net-free vent opening must not be less than 1 square foot for each 150 square feet of crawlspace floor area. However, when the floor is covered with an impervious membrane, such as an approved vapor barrier, like 4- or 6-mil polyethylene sheets, then the net-free vent opening may be reduced to 10 percent of that figure, or 1 square foot of vent opening per 1500 square feet of crawlspace floor area. My recommendation in the column that you cite included the use of a vapor barrier.
Crawlspace Water
The crawlspace under my six-year-old home is covered with pea gravel that has a plastic vapor barrier on top of it. Throughout most of the year, the pea gravel is damp. At other times, small areas of gravel are covered by at least an inch of water on top of the vapor barrier. A certified home inspector has assured me that this is not unusual for a crawlspace and that I need do nothing about it because there are no water marks on the foundation walls and the floor framing shows no signs of decay. However, several water proofing firms insist that I need to dry up my crawl space by installing a perimeter drain and a sump-pump system. The cost ranges from $2500 to $8000. What would you advise?
A crawlspace should be kept relatively dry. Why? Because continuously wet conditions are conducive to decay fungi, which will cause rot. The dampness also promotes mold and mildew and is very inviting to carpenter ants and termites.
Certainly, installing a sump pump with perimeter drains will control the water condition. However, make sure that the plastic vapor barrier is properly installed before going through the expense of having a drainage system put in. The plastic ought to completely cover the gravel, even along the perimeter of the foundation. Its edges need to be sealed to the foundation and its joints should be taped. If all this is done, the vapor barrier should prevent excessive moisture in the crawlspace.
In those areas where water accumulates on top of the vapor barrier, check to see if the water is seeping through open or loose vapor-barrier joints or through the foundation wall. If water is coming through the walls, check the grade of the ground adjacent to the house, which should slope away from all sides of the foundation. Also, monitor the effectiveness of gutters and downspouts. Furthermore, if the ponded water is the result of condensation dripping from the overhead cold-water pipes, you can control this problem with a dehumidifier.
If you can’t maintain a tight seal in all the vapor-barrier joints and control water seepage through the foundation, you will need to install perimeter drains and a sump pump.