Ortho Home Improvement books
A beautiful and well-designed kitchen combines style and efficiency in a carefully planned space that is tailored to the people who use it. A kitchen remodel involves making decisions about improving the layout, increasing the capabilities of appliances, and improving the appearance of the room. After taking into consideration the structural features and limitations of the existing space, and the practical requirements of functional work centers, you’ll find that the possibilities are limitless.
Whether your present kitchen is the playground of a single chef or has to serve an army of individuals grabbing meals on the run, this chapter helps you determine its strengths and weak nesses. The discussion of popular styles and design theory will start you on your way toward realizing your dream kitchen.
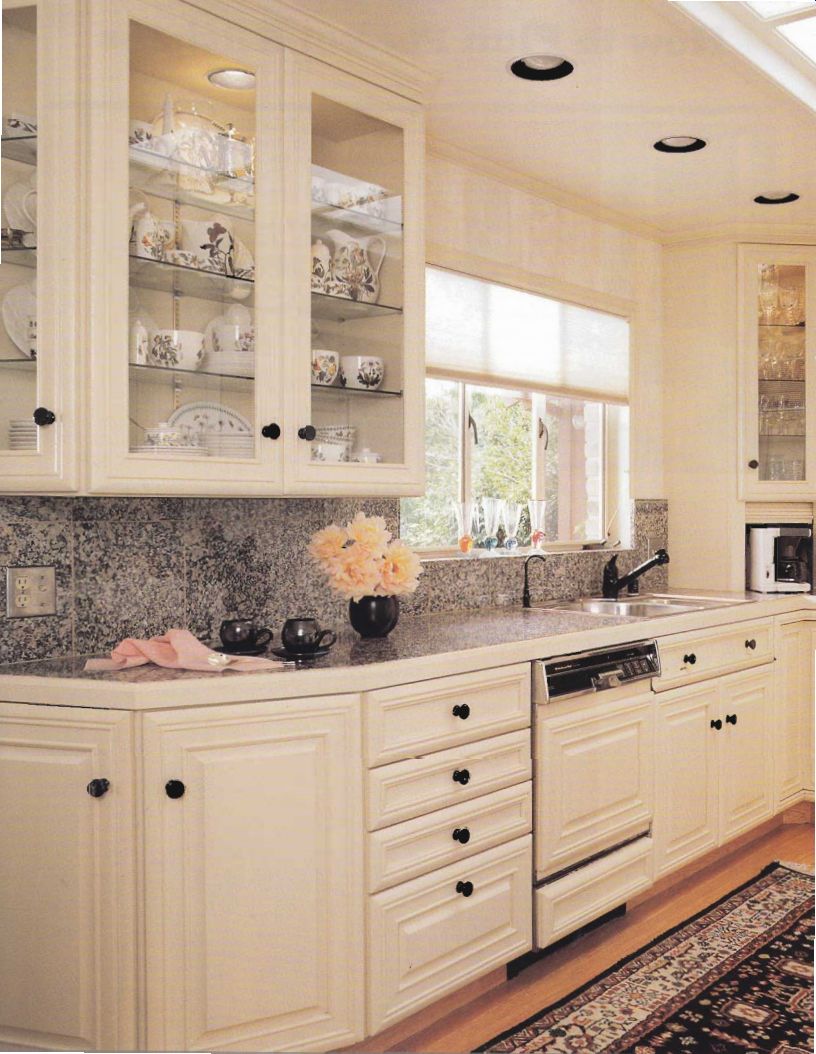

----------- Take the opportunity of planning your kitchen remodel
to personalize the room and show off favorite items. Colors in the Oriental
area rug are brought out by the granite countertop and backsplash tiles and
the black door fixtures, drawer pulls, and sink accessories.
CHOOSING A KITCHEN LOOK
The right look for your kitchen balances your desired style with the elements of design theory. Use a unifying design concept when determining the colors, textures, patterns, line, and scale of the room configuration. Then use the same design concept when choosing the finishes, fixtures, appliances, and accessories that will fill it.
The Design Concept
Remodeling a kitchen involves making a number of choices, including many concerning the look of the room. This task is made easier by determining an overall design concept early in the process on which to base subsequent decisions. The design concept is composed of a style and a specific theme. A general overview of design theory makes the decisions easier.
One of the first and most enjoyable steps in the remodeling process is gathering ideas and deciding what you want.
Keep your eyes open as you visit other people’ s kitchens, peruse home-decorating magazines and books, and look at showroom displays. Tour model homes and historic houses and visit decorator and department-store showrooms to see different design elements in context.
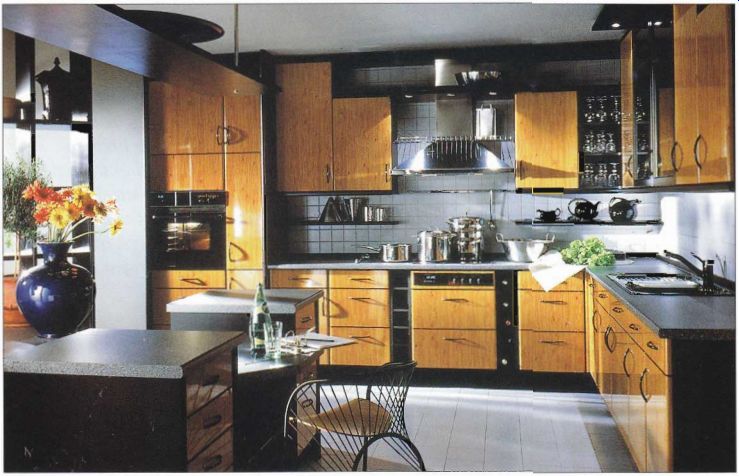
---------- Always consider the principles of design when establishing
your kitchen look. The horizontal line of the counter and cabinet arrangement
mid smooth texture of polished wood, stainless steel, and solid-surface
material define this kitchen as modern in style.
Keep a clip file of your favorite ideas--an accordion file works well--and fill it with visual references, such as photographs, brochures, fabric swatches, arid color samples. Don't worry about whether items go together at first; as the file grows, your personal sense of what you want will emerge.
Styles
Kitchen styles are divided into two broad classes: traditional and modern. Choosing the right style for your kitchen is a matter of personal preference and compatibility with the house. Traditional houses have wood windows, paneled doors, and intricate trim. Preserving the traditional style may eliminate the need to replace these items, saving time and money during construction, and ensures that the new kitchen complements the Test of the house. Modern houses feature metal windows, lush doors, and recessed lights, and staying with this style for the kitchen allows you to retain these fixtures.
Some people prefer that the entire home interior be of one style. If that is your preference, design the kitchen in accordance with the style of the rest of the house. Others, however, prefer the kitchen to be an oasis within the house; a cozy traditional kitchen can be a welcome retreat in a modem home. On the other hand, a sleek modern kitchen can be a refreshing change in an other wise traditional house. If you choose an opposing style for the new kitchen, you can still coordinate it with the other rooms by using the same theme and by matching colors, patterns, and textures among areas of the house.
Traditional
A traditional-style kitchen has a reined air. The emphasis is on texture. Surfaces are of natural and timeless materials, such as wood, stone, and ceramic.
Fixtures and furnishings show handcrafting and attention to detail. Lighting is subdued and directed, usually incandescent, and colors are muted.
================
Basic Design Theory
Create a sense of harmony in your new kitchen by incorporating basic design theory line, scale, pattern, texture, and color-into your style and theme decisions. Weigh each of these as you develop the design, plan features, select fixtures, and choose finishes.
Line
The basic components of the kitchen-cabinets, counters, floor, and ceiling-form planes and edges that direct the eye, known as line. Long counters and a low ceiling form horizontal lines, considered modern. Tall, narrow cabinets and a high ceiling form vertical lines, which lend a traditional air. Manipulating line in design can disguise the basic shape of a room and change its ambiance.
Study the vertical and horizontal lines formed by features in the existing kitchen. Look for ways to smooth them out so that they align better with one another. You may not be able to move all the features into perfect alignment, but make as many adjustments as possible.
Cabinets with horizontal slats will elongate the room; vertical patterns will draw the eye upward. Inset panels on narrow doors tend to break up a horizontal look. A plain face on a cabinet will accentuate its edges and scams. Countertop edges that contrast with the cabinets create strong lines;
countertops trimmed to match the cabinets mask the line. Determine the line you want to emphasize when drawing the floor plan, and then perpetuate it when selecting fixtures and choosing finishes.
Scale
An expression of relative size, scale refers to the relationships among the various elements of a room. A balance between the size of the room and the size of its components is most comfortable visually. A properly scaled space also relates well to the people using it.
A big kitchen can support large appliances, wide passage ways, tall cabinets with raised panel doors, bold-patterned wallcovering, and large floor tiles. A small kitchen requires proportionately smaller appliances, narrower cabinet doors with inset panels or flat faces, and more petite patterns on wallcoverings and flooring.
Pattern
The ordered regularity of the elements in a design is called the pattern. Examples are the design on wallpaper, the grid formed by ceramic tiles, and the shape of raised panels. Pat tern gives a sense of movement. Many different patterns together look busy and tire some, but too much of one pattern is overwhelming.
However, some repetition of a pattern-such as a diamond shaped counter repeated in the diamond tile accent on a backsplash and again in the window-treatment fabric gives the room cohesion.
Check accumulated patterns as they are inherent in materials, and can be created inadvertently when various materials are juxtaposed.
Texture
Everything has texture, both visual and tactile. In interior design, the visual texture of a material is as relevant as the way it feels. Most kitchens have smooth-textured surfaces for easy cleaning. Adding rough-textured accents, such as coarse-grain cabinet fronts, gives the kitchen a more natural, earthy feel.
Consider texture when choosing all your fixtures, as the same item may come in a choice of surface finishes.
Matte texture tends to evoke a warm, traditional style, whereas glossy textures have a sleeker, more modern feel.
Color
While much of kitchen design involves rational decisions and verifiable measurements, the choice of color is personal and emotional. A powerful design element, color is a force in its own right that transforms space and gives it depth and character. To help make this rather major decision, consider the following rules of thumb for using color effectively.
Dark or bold colors bring things closer and make a room feel smaller. Lighter tones make a room look more spacious, and cause objects to recede. Warm colors-red, orange, and yellow-are exciting and cozy. Cool colors-blue, green, and purple-are restful and passive.
=====================
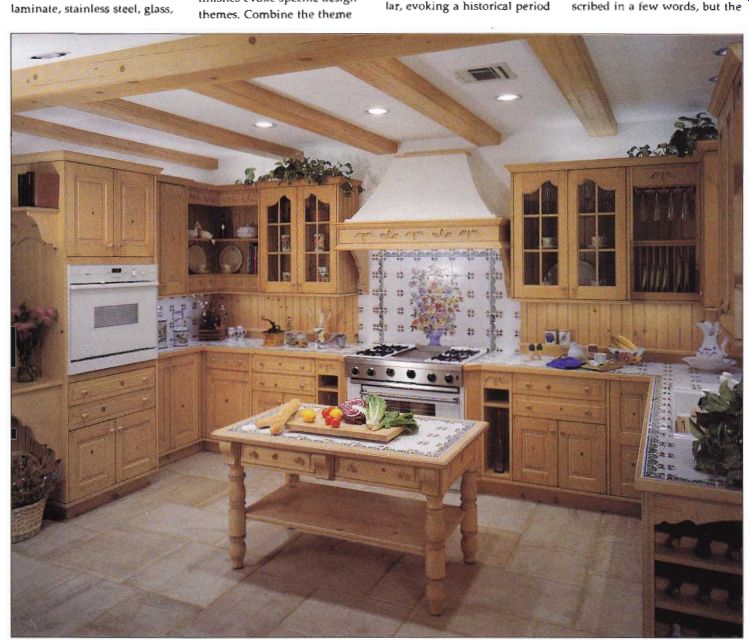
---- Use of heavily textured materials ...
Modern
Whether formal or homey. a modern-style kitchen has sleek, smooch surfaces and a clean- lined design. The emphasis is on horizontal lines and vivid colors-boll, high contrast and monochromatic. Materials are usually manufactured, such as laminate, stainless steel, glass, and chrome. Lighting is bright, usually fluorescent.
Themes
While the style defines the look of a room the theme gives it personality. Certain combinations of materials. c m and finishes evoke specific design theme,. Combine the theme with the style to achieve the design concept you want for your kitchen. The theme serves as a common denominator among he individual aspects that appeal to you and is useful when describing what you want to suppliers.
Often, themes are vernacular, evoking a historical period or geography reference. Consider a period theme if you live in a period house or like the style of particular era. if you use the local geography as a regional theme, use local crafts to decorate the room. A kitchen rarely falls n a single category that can be de scribed in a few words, but the list of descriptions that follows--which is by no means exhaustive--will give you some ideas and provide a vocabulary to work with as you develop a design theme.
Classic
Wood cabinets with furniture quality design and finish, fine materials, and detailed appointments make a classic kitchen as elegant as any room in the house. Cabinets, doors, and windows are carefully trimmed with wood moldings, so select appliances that allow for matching wood-paneled fronts.
Cabinets are framed with raised-panel designs and are built to the ceiling. Colors are natural yet sophisticated, and walls are usually papered. Natural materials, such as wood, ceramic tile, or stone, as well as fabricated materials in neutral colors, both project a classic look. Use old-world goods for accents, such as brass and cop per for hoods, sinks, faucets, and lighting fixtures. Fine art and china and displayed brass or copper cookware are appropriate accessories.
Country
Less formal than the classic theme, the country kitchen evokes open-hearth cooking. In fact, a fireplace or wood-burning stove is the perfect focal point for the room. The atmosphere is warm and casual with an old fashioned air. Display cooking utensils and dishes on open shelves and hang pots and pans from wall or ceiling racks. Bouquets of drying herbs and flowers or ropes of garlic, onions, or peppers add authenticity to the rustic feel of the room.
Decorate with handmade linens and crafts.
Country kitchens allow for a vivid use of color. A triad scheme of basic yellow, red, and blue fits a country theme, as does a combination of blues and browns. Use rough textures in warm tones: cabinets that look like farmhouse furniture or old icebox doors, and countertops and backsplashes of ceramic tile-perhaps with hand-painted designs. Floors can be wood, ceramic tile, brick, or a resilient that mimics one of these materials; keep patterns simple in a small, repeated design.
A more rustic version of a country style-called Colonial-features wrought-iron ac cents and vertical raised panels on cabinet doors. The country theme can be modified to create various regional looks, with a New England or Southern emphasis, for example.
Eurotech
Featuring high efficiency in a small space, Eurotech kitchens are known for their stream lined, futuristic look and the marked absence of displayed items. This uncluttered, com pact design is ideal for small kitchens. Plan a complementary color scheme using lots of white with bold accents in bight primary colors.
Cabinets are frameless with plain, flat doors of plastic laminate or wood veneer. Let the lines of the fixtures define any patterns, and keep textures sleek. Eurotech fixtures include brightly colored enameled faucets, white-wire shelving, and white, black, and primary colored sinks in unusual shapes. Appliances are generally downsized, black or white, and often tucked out of sight or integrated into the cabinet work. Although Eurotech fixtures and appliances were originally imported by European manufacturers, many American companies now pro duce items that it this theme.
Accessorize with colorful, culinary accoutrements and modern art.
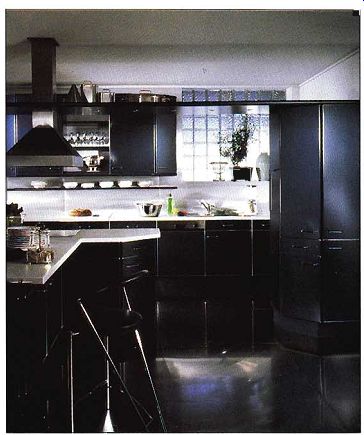
----- Metal cabinets are available in a wide range of colors allowing
for a variety of models. Cool blue cabinets evoke restfulness in this modern
style, Eurotech-theme kitchen.
Art Deco
Its geometry softened by curved edges, this streamlined look arose early in the twentieth century as an expression of optimism for the fast-moving future. An American diner is a classic example of art deco in the kitchen. In the 1930s an architectural movement, called moderne, incorporated some features of art deco accentuated by angles rather than curves.
Metal is a basic material of both the art deco and moderne kitchen. Use metal cabinets and stainless steel countertops with chrome edges. Textures are sleek, with an occasional geometric relief, such as highly glazed tile backsplash in a daring zigzag or checkerboard pat tern. Consider stacking trim three high at picture-molding height to accentuate the line of the room. In keeping with this theme, plan a high-contrast color scheme, such as black and white, accented with bright red, pink, or turquoise.
Gourmet
If you like the look of a restaurant kitchen, consider a gourmet theme. Beautiful for its stark utility, this no-nonsense kitchen is a serious cook’s dream. A gourmet kitchen features commercial style appliances that may include a commercial-style gas range, a huge hood, sub-zero refrigerator, and upright freezer. Spacious counters topped with marble, butcher block, ceramic, or stainless steel provide plenty of work space for true or aspiring chefs. Color is almost an afterthought in the gourmet kitchen, with industrial chrome accented by the food items and cooking wares on display. Accessorize the gourmet kitchen with the bare essentials: top-of-the-line pans, pots, and utensils, hung within reach from overhead racks for quick and easy access. Allow for plenty of storage space, including a pantry with heavy-duty metal shelves to accommodate specialty appliances, utensils, bulk foods, and cookbooks.
Period
Many people have an affinity for a particular historical period, perhaps to show off inherited or collected furnishings or artworks, to recreate a favorite historical site, or to match the kitchen theme to the architectural style of the house.
With modern appliances, it is difficult to replicate exact periods--and who would want to reconstruct an outmoded kitchen devoid of modern conveniences?- but you can certainly provide a setting reminiscent of an earlier time.
Consider tucking away modem appliances behind wood false fronts, using only finishes available during the chosen period, and installing window treatments and decorating accessories unique to that era.
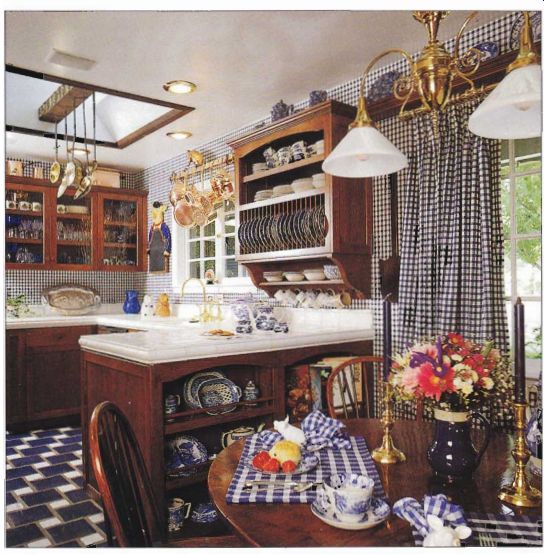
------- Two remodeling goals of the owners of this kitchen were to
replicate the kitchen of on English country cottage in which they hail
once lived and to have plenty of room to show off an antique china collection.
Regional
From current or past associations, family heritage, or travel, you may find a particular regional theme appealing. The theme may originate in the United States-- New England, the Southwest, or the North west--or from a region of some other country--the south of France, rural Sweden, the English countryside, or industrial Japan. To evoke a region, use the materials and colors native to that area. When choosing finishes and fixtures, consider the type of woodland other materials used in the region. Find regional fabrics for window treatments, upholstery, and linens, and display authentic art and crafts to hone the theme.
Combining Colors
Harmonious color schemes can be created by combining colors from the color wheel in various ways. Choosing one or more intensities from the same segment produces a monochromatic scheme. Choosing colors from opposite sides of the wheel forms a complementary color scheme.
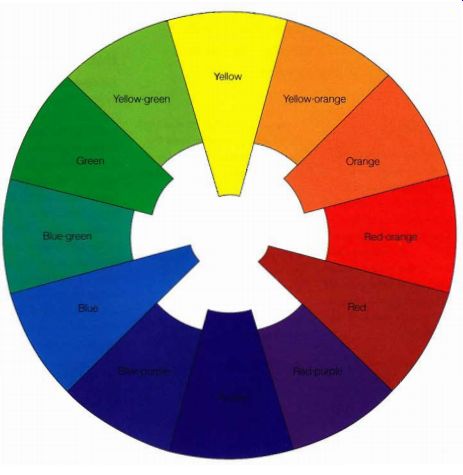
-------- The Color Wheel Color theory places colors in a continuum
called the color wheel-an extremely useful tool for choosing a color scheme
It displays an inventory of basic colors, identities the transition from color
to color through the visual spectrum, and shows how colors are related to
one another The primary colors-red, blue, and yellow-are equally spaced.
The secondary colors-orange, green, and purple-are placed between the two primaries that are its components. Completing the color wheel are the intermediate colors, mixtures of primary and secondary colors. These 12 full-strength colors are known as pure hues.
Because they are so intense, the colors of the color wheel are seldom used in their pure-hue forms except as accents. More often variations are created by adding a neutral color. When white is added to a color, a tint of that color is created. When black is added, a shade results.
When gray is added, the result is a tone.
Neutrals-black, white, and gray-are not colors in the de fined sense, yet they play a very important role in creating a balanced and varied color scheme.
Use them for contrast, to soften a color scheme, or as an accent.
------------
To produce a simple triad scheme, take colors from three segments spaced equidistantly.
Another three-color scheme, called split complementary, is produced by taking one color from one segment and the other two colors from segments on each side of the segment opposite the first. Choosing colors from two or more contiguous segments creates an analogous, or related, color scheme.
A quadratic scheme consists of colors from any four segments, so long as no two segments are adjacent.
Whichever method you use, remember that you will rarely use pure hues of the color wheel but rather relative values of those colors-that is, tints, shades, and tones. It is important to consider the elation ship of lightness to darkness within your color selections, as well as the relationships among the colors themselves.
Colors in the Real World
Despite your preferences, you will find that the colors offered by manufacturers of kitchen appliances and fixtures follow strong design trends. However, if you stick to a color scheme that’ s uniquely yours, the kitchen will not look dated in a few years.
Where do you start? If there are permanent materials in the kitchen, start with that color and build a scheme around it, such as the color of a brick chimney or the colors in an adjacent room. Or, draw your inspiration from outside the realm of kitchen design: a favorite painting, a plate collection, a printed fabric, a custom tile, or the view from a window. Remember that all colors look far more intense on a large surface than in a tiny swatch or a photograph.
++++++++++++++++++
EVALUATING FAMILY NEEDS
Every family is unique. In order to create a kitchen that fits the way you live, you must identify the needs of each member. Involving the family at this early stage will broaden your perspective and increase everyone's enthusiasm for the big project.
Family Style
For the purposes of this book, the term family refers to the group of people living in the house. Remodeling a kitchen is a long-term investment in your home. The kitchen must suit your family as it changes over time. Now is the time to take an honest look at who you are as a family, so you can design a kitchen in which you will all feel comfortable.
Begin planning by making a list of everyone who uses the kitchen; consider all family members, their ages, and their needs as they relate to the kitchen. Include anyone who will use it, including frequent visitors and hired help. Is yours a combined family with different traditional uses for the kitchen? Next, imagine as best you can the household 5 years from now and then 10 years from now. Is yours a family of adults? Do you anticipate any or more children? Will some one soon be leaving home? Will you eventually sell?
Number of Cooks
An essential figure to compute in your family survey is the number of people who will be cooking. The entire kitchen design is affected if the cooking is done by one person all the time, by several people at different times, or by multiple cooks working in the room simultaneously. With several cooks needing to move about the room at the same time, you need to provide space between major appliances, wider aisles--48 inches wide minimum for a two-cook kitchen and more counter space: at least 2 extra feet per cook. You will also need more storage space for extra food-preparation tools, and more counter-level receptacles. You may even want to plan separate food-preparation areas, including multiple sinks, garbage disposers, and trash bins.
Various cooks will have different appliance preferences, which may affect choices in space requirements, power sources, and placement. The sooner the variations are recognized, the easier each preference will be to accommodate.
Special Needs
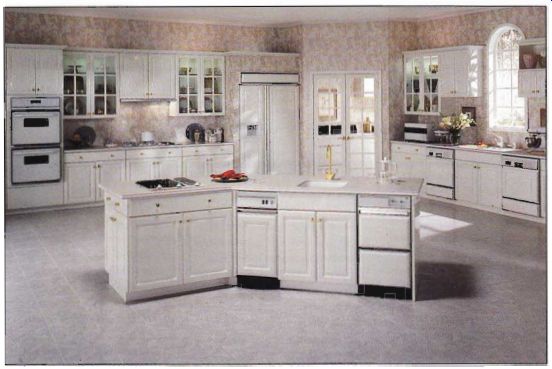
------- Multiple is the byword of this kitchen plan. Multiple cooking
and cleanup centers allow several cooks to work simultaneously yet separately.
A large family is accommodated by multiple appliances: two dishwashers,
two trash compactors, two ovens, and a two-door, subzero refrigerator. Interior
French doors to the laundry room provide multiple sources of natural light.
Many physical conditions once considered limitations are now viewed as human variations that can be compensated for in part by foresight home design. When evaluating the family makeup, take into account members with special needs.
Such needs vary, but all should be considered noteworthy, especially at this early stage in the planning process. List the needs of people who have restricted mobility or who use a walker or a wheelchair; are shorter or taller than average; have trouble reaching, bending, squatting, or grasping; or who have limited eyesight, color vision, or hearing.
Keep these special needs in mind as you develop the floor plan and choose fixtures and appliances. A kitchen designed for a person with special needs can be comfortable for every one. This concept is called universal design, or barrier-free building, and includes brighter lighting, wider doorways, and lowered counters. However, the design and planning principles outlined in this book are applicable no matter how the final design is realized.
Some special needs can be met simply by choosing care fully from normal, everyday fixtures and appliances. For example, if reach is a problem, consider lowering counters, in stalling burners in a single line along the counter edge, or in stalling a sprayer attachment to the sink for filling pots at various angles. Many kitchen equipment manufacturers offer products with universal design These include faucets with out sized lever handles, appliances with electronic touch pads, Braille appliance-control over lays, electric rotating shelving, and appliance use-and-care guides on audiotape.
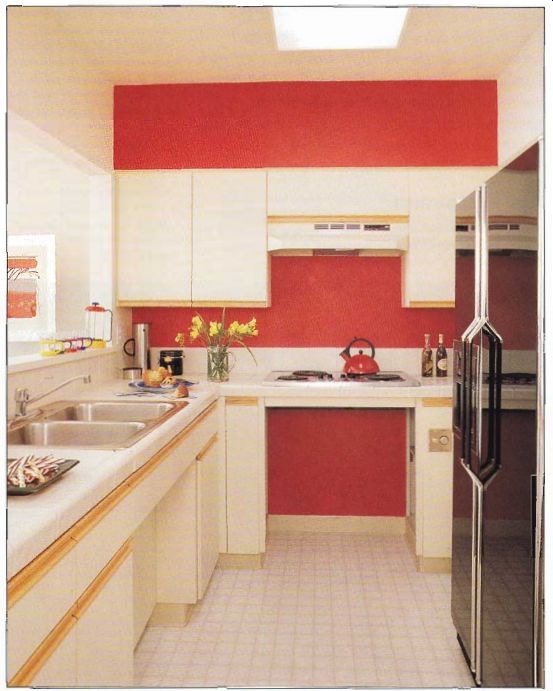
-------- A wheelchair user remodeled this galley-shaped condominium
kitchen to serve his special needs. The open space under the cooktop allows
him to pull in close while cooking; shelves in the opening hold pots and
pans; burner controls are placed within reach on the right side of the cooktop.
Eliminating the under-sink cabinet and lowering the counter provide sink
access.
Pets
List your fauna in the family survey as well. If your dog, cat or pot-bellied pig is pat of the family, you'll need storage space in the kitchen for its food and other supplies. Consider an out-of-the-way spot for food and water bowls; a warm place for a bed; a grooming area; and pet-door access, as applicable. Most floor materials can sustain the extra traffic of four-legged family members, although you should keep in mind potential scratches on wood floors and the sound of pet nails on hard surfaces, such as ceramic and stone tiles.
++++++++++++++++++
DETERMINING KITCHEN ACTIVITIES
Once you ve figured out who will use the kitchen, you need to determine what each person will do there. First, analyze what each family member does in the kitchen and how the present design helps or hinders the activity. Next, imagine uses you want to add to the kitchen during remodeling.
Food Preparation
Whatever else the kitchen may be used for, its primary function is as the food-preparation center. Begin by evaluating how your family prepares meals and how the process can be made easier by a better kitchen design. List the needs for every meal, including weekday breakfasts, weekend brunches, lunches, family dinners, and cooking for guests.
Consider each type of meal, the lime you'd like to spend preparing it, the number of cooks, and the cooking preferences of each.
Tour the existing kitchen, going through the motions of meal preparation; note what you like and dislike about the process. For most people, one or two major problems pop to mind immediately-probably the reasons that compelled you to remodel in the first place. Jot these down, and then think about smaller details, both positive and negative, that affect food-preparation ease and enjoyment.
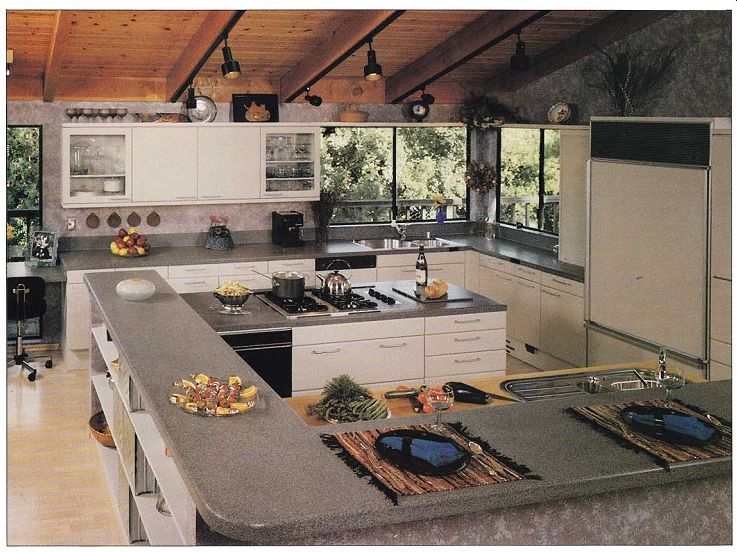
------ Spacious food-preparation centers., plenty of storage space,
a casual eating area, and a home office were alt planned into this square-shaped
kitchen by designing a two-tiered peninsula as a loom inside a room. Sleek,
solid-surface- material countertops, laminate drawer and cabinet doors,
and scrubbable wallcoverings allow for quick cleanup of even this large
space.
Room Layout
The first consideration is the general layout of the room, including traffic patterns, the distance between appliances, and the way opening doors interact.
Perhaps you find yourself running back and forth to fetch utensils or food, or bumping into someone crossing the room while you , re working at the stove. If so, note it. Also consider the quality of lighting and ventilation and how they help or hinder the cooking experience.
Space
Elbow room is the second consideration. As you cook, are you cramped by a lack or inefficient use of space? Cooking in even very small kitchens can be quite comfortable if every thing is arranged well. Is there adequate room for all the major and minor appliances? Is there sufficient space for utensils and food, including cost-saving bulk storage? Is there enough counter space for various cooking activities? View the counter-tops as a workbench for the kitchen. Is there sufficient surface area width and depth-on which to work? As you prepare a meal, think of where you , d prefer to set a dish, chop a vegetable, or roll out dough. How much space do you need for each activity? In general, you need counter space at the range, the sink, the refrigerator, and the microwave oven. It is also handy to have a clean surface near the door for depositing grocery bags.
Also check that the counters are at a convenient height for everyone who uses them. Consider counters at several levels for different activities and different cooks. While contemplating the countertops, decide whether you like the present material. How easy is it to keep clean? Do you like the color and texture? Has it worn well? Would you like special counter tops of stone, butcher block, or stainless steel for certain kitchen activities? Power Sources Evaluating the power sources for cooking is the next priority.
Survey the sources in the existing room-gas, electric, or both. Which source do you prefer? Is the existing range, stove, or cooktop gas or electric? If you favor one fuel source over another, your remodeling plan should reflect that preference.
Appliances
Next, evaluate the major appliances. List those you'd like to add to the new kitchen, then list the existing appliances and ask yourself whether you are satisfied with the performance of each. How old is it? Is it energy efficient? Is the noise level acceptable? Most appliances last many years, and not replacing them needlessly when remodeling can save a lot of money.
Examine each cooking appliance, bearing in mind how each cook prefers to work. Does the cooktop have enough burners? Are they placed conveniently? Do they get hot enough? Would you like to add a grill, griddle, wok, or rotisserie? Do you have enough ovens? Are they large enough? Is it essential that they be self cleaning? Do you have a convection oven? A microwave? Is it big enough? Powerful enough? Do you need more than one? Now evaluate the refrigerator and freezer. Is the location convenient? Does it block your light, break up an expanse of counter, or stop traffic? It can be placed out of the food preparation area to allow for more counter space. If you decide to move it, is the door reversible? Next check the refrigerator and freezer capacities. Is the refrigerator the right size? One that is too large runs inefficiently. Does the door seal need replacing? Is the interior conveniently designed? Do you prefer a different style: a side by-side, or a model with the freezer on the bottom? Do you want a streamlined, 24-inch deep model that its flush with the cabinets? Is the freezer large enough? Is it frost-free? Does it have an ice maker, or can one be added? This will require additional plumbing. If you use a lot of frozen foods, do you need a separate freezer located in the kitchen? Be sure to consider the looks of existing appliances. Do they match each other and will they it into the design concept? If the major appliances are sound, consider cosmetic sprucing new handles or chrome, refinished enamel, decorative front panels--to rejuvenate them. If you plan to replace an existing appliance eventually, make sure the space it occupies will accommodate the new model.
Now list the minor appliances you use or hope to use in the future. Labor-saving devices aren’t doing their job if they are awkward to store or take up valuable counter space.
Which small appliances do you use every day: toaster oven, blender, food processor, coffee grinder, coffeemaker? Do they have a permanent space on the countertop or convenient storage? Where do you keep appliances you use occasionally: mixer, bread maker, electric knife? Can you do without any of them? Do you plan to invest in any more? Would you prefer them on display or stored away? Are the electrical receptacles conveniently located? Do you have enough receptacles and enough power-to run several machines at once? Storage The need for more storage space is often a main reason for remodeling a kitchen. To deter mine your needs, calculate the storage requirements for all the activities you perform--or want to perform--in the kitchen and the amount of space desired- for each. Your list may range from storing flat ware and canned goods to a popcorn maker and pet food.
Next, measure the amount and type of storage in the existing kitchen. Is there enough? Is it in the form you want? For example, do you prefer drawers rather than shelves? Do you want open or closed storage? Is there a pantry? Is there space in an adjoining room that you can break into to create one? Would you rather use existing storage space to expand the kitchen?
Also consider the quality of the existing storage. What is the condition of the cabinets? Are they the right size and configuration? Is there wasted space, such as blind-corner cabinets and closed soffits? Are the shelves awkward or difficult to reach? Do you like the surface material, (he color, the handles? As you inspect the existing storage, determine whether everything currently stored in the kitchen needs to be stored there, then ruthlessly discard items that you don't use, and move those that can be stored elsewhere.
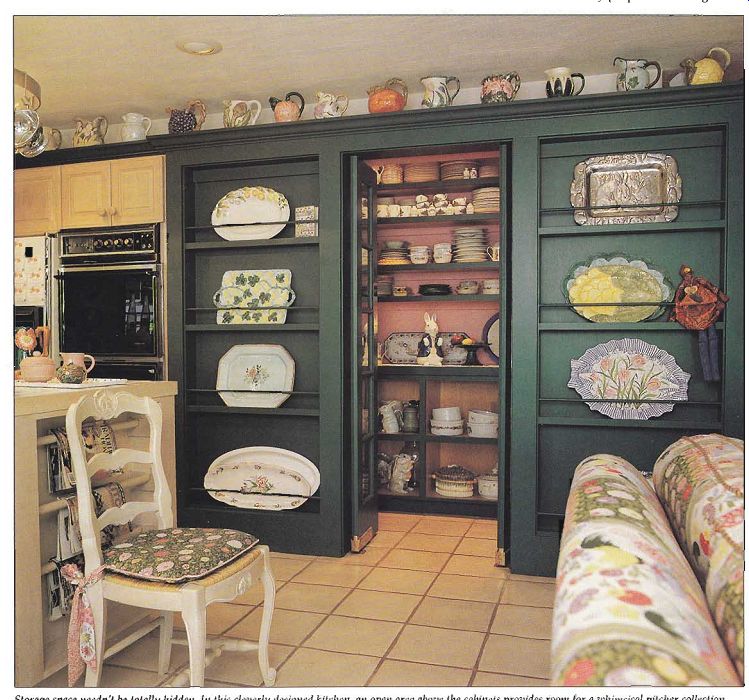
--------- Storage space needn't be totally hidden. In this cleverly
designed kitchen, an open area above the cabinets provides room for a whimsical
pitcher collection.
Glass doors (pictured open) allow visual access to the pantry at all limes. Open, recessed shelves show off serving platters. Behind the chair at left, wooden dowels provide a handy hanging rack for newspapers and magazines.
Eating Areas
Providing a comfortable place for your family to share meals should be another goal of kitchen remodeling. Consider whether the existing kitchen allows you to dine in the style you prefer or if its design is dictating how you eat.
Specifically, determine how many people will eat together for which meals; include every one in the family and frequent guests, keeping in mind children's ages and eating habits.
Next, contemplate the style in which you prefer to eat. Are (he views you see during meal times enjoyable and conducive to relaxation? Is there a pleas ant landscape a dining area could overlook? Some people like a kitchen atmosphere when eating, whereas others loathe seeing the sink while they dine.
If your present meal accommodations are awkward, what arrangements would work better? Is there a snack counter, breakfast nook, or dining area in the kitchen? How much use does it get? How convenient is it? Is it out of the way of traffic? fs the lighting adequate? Do you want to encourage eating in the kitchen? You may want different eating areas for different meals.
When computing space, be sure to figure in the seating as well; bench seating built into one or more walls can save space. Also think about the traffic flow between food preparation and eating centers.
Is there enough room for placing all the food within reach of the diners? Is there adequate storage for table linens, flat ware, and dishes near each eating area?
Entertaining
It seems that no matter how small the kitchen or how formal the party, everyone always ends up in the kitchen. As you evaluate family activities, consider how often you entertain, your style of entertaining, and the number of guests you usually invite over. Then reflect on how your existing kitchen meets these needs.
Entertaining requires extra space for food preparation and display, beverage service, and areas for eating and visiting.
The amount of space needed depends on how you entertain.
If you cook meals for large groups often, consider installing extra appliances to handle the load, such as a second dish washer, sink, or refrigerator; additional cooktop burners; or another oven.
If you prefer to entertain formally, figure the needs of hired help and the convenience of transferring food from the kitchen to the dining room. If the existing kitchen has an open plan, you may want to add a partition wall to block the view between the food preparation and dining centers.
If you entertain casually, the kitchen is probably the center of activity. Does traffic flow easily from the kitchen to the living area and the backyard? If not, consider taking out walls to create an open-plan kitchen.
If you'd prefer less party traffic while you cook, consider adding a wet bar with a small refrigerator to another room.
* To make it fun for guests to help in the kitchen, consider a large island or peninsula, where all can gather to slice, dice, and trade stories.
Cleanup
A well-planned kitchen makes cleanup quick, easy, and efficient. Cleanup includes dish washing, disposing of food waste and trash, and storing materials for recycling. Consider ways each of these activities could be improved if handled differently.
Dishwashing
Determine the ways you wash dishes now. Is the space adequate and the setup comfortable? Is the cleanup center convenient to the eating center? Are you pleased with the location, look, and configuration of the sink? Do you prefer one sink or two? Even if you have a dishwasher, you still need some drainage area. Is there enough counter space for Stacking dirty dishes and draining clean ones? If there is a dishwasher in the existing kitchen, you need to evaluate its efficiency and suitability for the new kitchen before deciding to replace it.
You also need to determine if the location and relationship to the sink are adequate. Is it convenient to load and unload? Is there room to stand at the sink when the door is down? Is it too noisy? Waste Disposal There are several methods available for cleaning up food waste. Determine how you prefer to deal with this necessity, check the existing system, and plan ways that the new kitchen design can accommodate your preferred method.
If you have a disposer now, you'll probably want to retain it, and it can be moved if you are moving a sink. If you do not have a disposer now and plan to purchase one, check local codes first. Some codes especially those pertaining to septic systems-disallow disposers.
Trash Disposal
Garbage is a reality, but not all trash should be tossed away; storage for recycling should be a pat of any new kitchen design.
What method do you have in the existing kitchen for collecting trash? Is it hidden or out in the open? Food-preparation, cleanup, and home-office areas each produce different types of garbage. Plan a collection point near each activity center for trash and recyclables.
If you have a trash compactor but it gets little use, would the extra cabinet space be more valuable to you? Laundry Because the kitchen may al ready contain the plumbing and power sources necessary for a washing machine and clothes dryer, it may be a convenient place to locate the laundry center. A laundry center requires hot and cold water, special electrical receptacles, and possibly, in the case of a gas dryer, a gas line.
If you are contemplating moving the laundry to the kitchen, determine the plumbing and electrical needs; the space requirements for the machines, laundry products, and dirty clothes; and the need for a folding area. Keep in mind the noise of the machines in action and how that may affect other kitchen activities.
If the laundry is already located in the kitchen, determine if the machines are in the ideal configuration to fit the space and whether they will be re placed. Laundry machines are available in side-by-side and stacked models in a range of sizes. Front-loaders can be concealed within counters as well as in closets.
Besides the machines and storage space, a laundry center might also include a place for an ironing board and supplies, or perhaps a sewing area.
Communications
In many households, the kitchen invariably is the communications center for the whole family: where members congregate /or conversation or help with homework; where mail and messages are left and retrieved; and where the family calendar is located-right next to the telephone. If this sounds familiar--or attractive--to you, a dual role as "communications central " may be ideal for your new kitchen. Evaluate your space requirements for a home office and a homework and hobby area, and wiring for communication and media facilities.
Home Office
A central location for leaving mail, messages, and notes pre vents many communication mix-ups in a busy family. A home office can range from a small space to pay bills to an area large enough to conduct a home-based business.
Consider how you want to use the office. Will you use it to chat on the telephone, pay bills, or conduct business? Is this to be a quiet work space or merely a place to store paper work? Do you need book shelves, a file drawer, a bulletin board? List the business machines you , d use, including perhaps a telephone, answering machine, calculator, fax ma chine, computer, and printer.
All these machines, plus the lighting source, require individual wiring and receptacles. Estimate the amount of space needed for these items, as well as desk space and a chair.
Hobbies and Homework
If you have a hobby-such as crafts, sewing, potting plants, or game playing-that you'd like to pursue in the kitchen, determine its space, storage, receptacle, and lighting needs, then decide if the new kitchen is an appropriate location.
If the children do home work and school projects in the kitchen, consider a durable counter, at table height, with plenty of lighting and storage for their supplies.
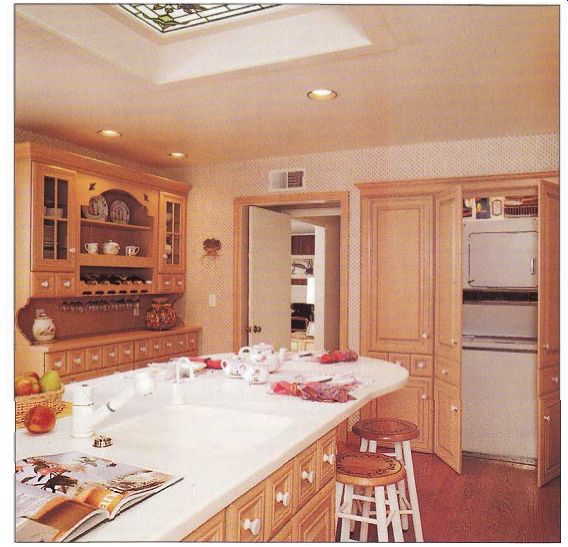
----- Laundry appliances can be incorporated into a kitchen without
their utilitarian nature overwhelming the space. To the left of the stacking
washer and clothes dryer its an ironing board cabinet
Media
If your family will be participating in many activities in the kitchen, do you want to listen to music or watch television while there? Remodeling is an opportunity to install hidden stereo wire, speakers, and TV cable.
------------
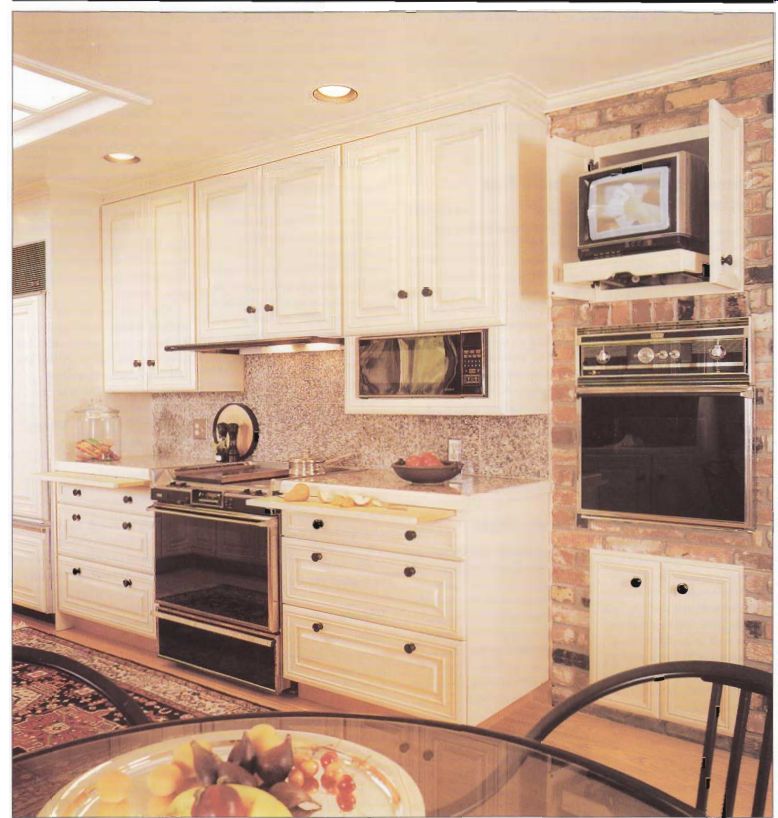
TV watching, integrated into this design.
++++++++++++++++++
UNDERSTANDING THE EXISTING STRUCTURE
Striking a workable balance between what you have and what you want is the challenge of remodeling. The house structure--its existing floor plan, age, architectural style, and the quality of its construction--greatly affects the complexity and cost of the remodeling project.
Reviewing Existing Plans
The easiest way to understand your house structure is to obtain a copy of the original plans. If you do not have them in your files, contact the builder, architect, mortgage holder, or county building department. If you live in a neighborhood of tract homes, ask neighbors if they have their house plans, which will be similar to yours. The plans will indicate the type of construction and placement of utility systems throughout the house.
If you cannot locate the plans, you must do some re search and a physical inspection to learn exactly how your house is built. Even if you find the plans, you should still con duct a physical inspection to check the structure for sound ness and aesthetic factors; look at each room from a construction as well as an appearance point of view. Is there peeling paint or water damage? Is there an architectural feature, such as high ceilings or a fireplace, to use to advantage? Also assess whether any remodeling has been done over the years. Was the existing kitchen remodeled? Have the electrical or plumbing systems been up graded? Have structural changes been made? Make note of these on the plans.
House Age
Building methods arid materials have changed over the years, for the most part becoming simpler, lighter, and more standardized, and thus facilitating remodeling. The more the home predates modern construction standards, the more complicated the remodeling.
Older homes often do not meet current building codes; remodeling the kitchen may involve mandatory upgrading of certain structural factors and utility systems. Be sure to consult your local building department prior to initializing your kitchen design.
House Style
Carefully study the interior and exterior style of the house and how it relates to the kitchen.
Identify the style in which the house was built and the interior design concept. If you want a cohesive look to the entire house, the kitchen remodel will have a definite design concept to fit the overall style.
Room Style
Next, reflect on the existing kitchen style and theme. Are you satisfied, or is a tired look one of the reasons you’re remodeling? Assess the quality, material, and color of various fixtures and features. Axe they inviting or off-putting? Easy or difficult to maintain? Make note of specific features you are comfortable with and those features that are daily annoyances.
Room Placement
Evaluate the position of the kitchen in relation to the rest of the house, noting adjoining rooms and uses, including stairways and closets. Can some of this space be annexed for the new kitchen? Check ac cess in and around the kitchen, observing traffic patterns through the room and any places where gridlock occurs.
Does the family use the kitchen as a hallway to get to the dining room, backyard, or garage? Do you have a kitchen to which everyone gravitates, or is it removed from daily activities? Do you like it that way? Go outside and observe the immediate surroundings. Are the indoors and outdoors integrated? Axe attractive views being exploited? Do you carry foods outdoors? Is there room to expand the kitchen? Views Among the many visual aspects in a room are looking out from within, looking in from without, and looking around within the room itself. Stand at various points in the kitchen and survey your surroundings.
What do you see while washing the dishes, while sitting at the table, and while working at the counter? Do you like what you see? If there is nothing remarkable within the room, speculate on ways to create a pleasant view. Is there a space in the kitchen you'd like to feature--to make a visual focal point-by adding a window, installing shelves for displaying collections, or hanging artwork? What view do you have from the kitchen windows and open doors? Do you see children playing in the yard, a tree or garden, or the compost bin? Imagine ways to change the kitchen that would eliminate poor views and capitalize on more worthwhile scenery. Is it possible to open up a wall to gain a view? Also look toward the kitchen from various points in the house. Can you see the sink from the front door? Is this the first impression you want guests to have? Observe the rooms that open into the kitchen and how the kitchen looks from them.
Construction Method
Ascertain as much as you can about the hidden construction elements of the" home. Note the construction method and materials used for walls, floors, and ceilings. Check the type and quality of electrical, plumbing, heating, cooling, and ventilating systems. The house plans should contain most of the pertinent information, but an inspection of the house will reveal any changes, the quality of materials, and any problems that need repair.
If neighbors with a similar home have remodeled, ask what construction details they discovered during their project.
===============
Structural Survey
Use the existing floor plan and a physical inspection of the house to reach a thorough understanding of the existing structure. Keep your eyes wide open as you inspect the house; it is vital that you determine everything that needs to be considered, improved, or adjusted. You can prioritize the needs list later, as you develop the floor plans and itemize the budget.
Walls
What is the frame construction method? How high are the walls from floor to ceiling? Which walls are load-bearing? How thick are the walls? What is the stud size? What is the spacing of studs, center to center? What is the wall substrate? What is the finish treatment? How are the walls trimmed? Rate the condition of each wall.
Floor
What is the type of structural floor? Is the space below the floor easily accessible? What is the finish floor treatment? How is the floor edged? Rate the condition of the baseboards, thresholds, and floor.
Ceiling
What is the configuration of the ceiling (flat or sloped)? In what direction do ceiling joists run? What is the spacing of joists, center to center? Is the insulation satisfactory? How is the ceiling finished? Rate the condition of the ceiling.
Doors
List the number of doors that access the kitchen.
Is the width of each door adequate? Is the swing direction, of each door appropriate? Indicate the style and material of each door.
How is each door trimmed? Rate the condition of each door and frame.
Windows
List the number of windows in the kitchen. Does the window/skylight area equal at least 10 percent of the kitchen floor area (or larger living space if the kitchen is included)? How is the view from each window? Are there better views? Is any window oriented well for a greenhouse or bay window? Indicate the style, material, and condition of each window. How is each window trimmed? Are the windows well insulated?
Electrical
What is the breaker rating supporting the kitchen? Number of breakers? Amperage of each? Is the electrical service adequate? List the number, type, and location of receptacles. Where are appliance receptacles? Which are 120 volt? Which are 240 volt? Which are grounded? Are receptacles in wet areas (next to sinks) protected by ground fault circuit interrupters (GFCI)? Where are the lighting fixtures located? List the number and types of fixtures. Is lighting fluorescent or incandescent? Where are the light switches? Are the switches conveniently located? Rate the quality of the lighting. How is the light for specific tasks? How is the overall ambiance?
Plumbing
What are the pipes made of? Where are drainpipes vented? Are appliances plumbed adequately? Washing machine? Dish washer? Ice maker within the refrigerator? Do the pipes knock? How is the water pressure? Is there evidence of rust in the water? Does the sink drain well? Indicate the location, capacity, and quality of the water heater. Is there gas service to the existing kitchen?
Ventilation
How is the kitchen heated and cooled? Note the location of heating and cooling outlets. Are there places to incorporate solar heating and cooling techniques? How is the cooktop vented? Where does the vent pass to the outside? Is the ventilation adequate year-round?
================