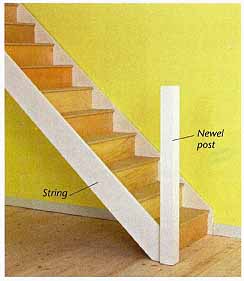TOOLS AND MATERIALS NEEDED
- Repairing creaking stairs from below: Wood glue, new wedge, block of wood.
- Repairing creaking stairs from above: Basic toolkit only.
- Replacing a broken baluster: Replacement baluster, pin hammer, panel pins
- Installing basement stairs: Carpenter’s square, circular saw, wood glue, pin hammer, panel pins.
The layout of your home is generally designed around the staircase, so it is unusual to replace it unless it is unsafe or if you are doing extensive remodeling. Staircases are custom-built. Installing a staircase is a complex job and may be best left to a professional who will measure and build the stairs. Replacing the balustrade can update a staircase, and with a kit it is fairly straightforward. Staircase design must meet local building codes.
Staircase Regulations
The staircase should comply with these rules:
- The top of the handrail must be located between 34 and 38 in (860 and 970 mm) above the pitch line.
- Along any open side of a stairway, the balusters must be located such that a 4-3/8 inches (110-mm) sphere cannot pass through.
- The riser height is limited to 7-1/4 inches (200 mm).
- A minimum tread depth of 10 in (250 mm) is required, measured horizontally between the nosings of adjacent treads.
- The headroom clearance along any point of the must be at least 80 in (2 m).
REPLACING A STAIRCASE
Most specialty manufacturers will measure and install a new staircase for you, and ensure it complies with building codes (see box, above right). If you are building stairs yourself, always read any manufacturer’s instructions—they will explain where and how to take the crucial measurements. Generally, you will need to measure from floor to ceiling to get the “rise”—the height of the staircase. Remember to take the thickness of the finished floor into account. The advance of the staircase across the floor is known as the “run.” It is measured as the distance between the face of the first riser and the face of the last riser. If you are building a staircase between two walls, measure the width of the space in several places and work with the smallest figure.
REPLACING A BALUSTRADE
You may wish to replace a balustrade if it is broken, or purely for cosmetic reasons. Traditionally, balustrades are secured into the staircase, and require considerable expertise to replace (for more info, Google woodworking joints). An alternative is to purchase replacement newels, balusters, and rails. These can be adapted to fit around most stairs and landings. Make sure you buy the right kind for your stairs—the system needed will vary depending on whether the staircase is closed- or open-string (see parts of a staircase). If your stairs have an open string, then metal balusters are ideal because they can be attached directly to the treads with brackets.

Installing a replacement balustrade. You should comply with
building regulations (see above) and you should install it using the
instructions supplied. It is particularly important to cut the old
newel at the right point to avoid weakening the structure. Above image:
Balusters and spacers slot into the groove in the baserail. Cover
plate conceals handrail fastener system. Newel turning. The pitch
line runs along the nosings, of the treads. Spigot of turning inserted
into stump. Original closed string.

Removing the old balustrade. Before you can install
new stair accessories, you need to use a pry bar to remove the old
balusters and handrail. Strip back the baserail. You should be left
with the bare string and old newel post. Newel post; String.
PREV: Staircases:
Introduction
NEXT: Staircase Maintenance
Home • •