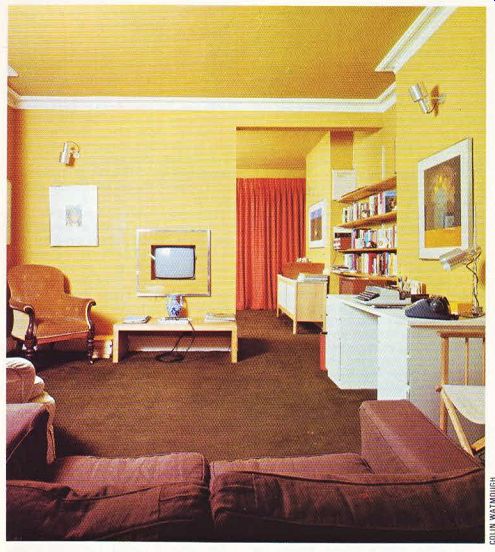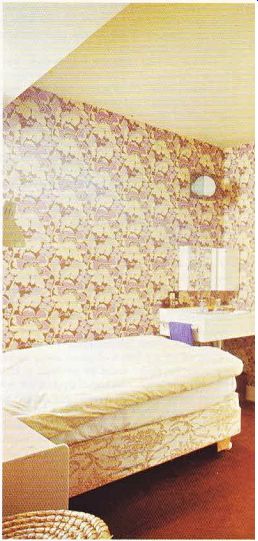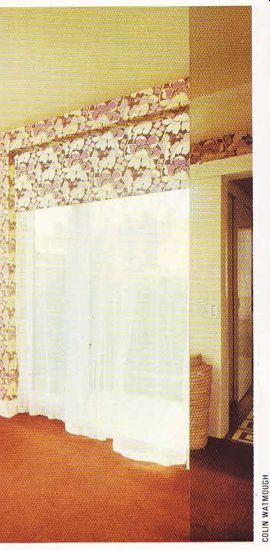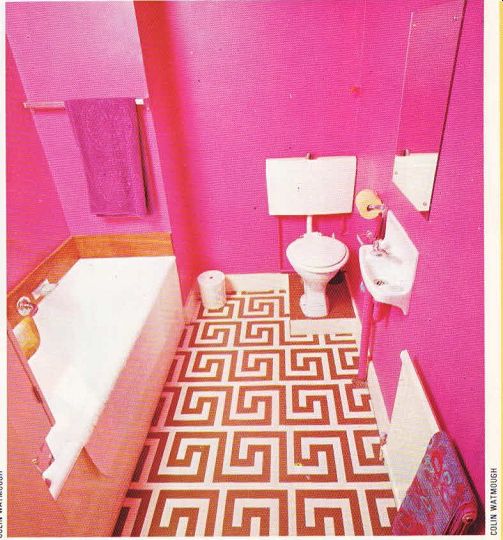Houses specially built for disabled people are few and far between. And what specialized housing there is consists mainly of purpose-built modern homes. Often it may be more practical to adapt older property to suit the needs of a disabled person, and make the house easier and more comfortable foil them to live in.
Converting this Edwardian house in West London proved a challenge for this wheelchair bound bachelor. On a budget, he had to find a place that could be turned into a made-to measure home on one floor. He knew the alterations he would have to do were major ones, so rather than find a house in good condition he chose one that was relatively cheap and in poor repair so that he could start from scratch.
An improvement grant was obtained from the local Council, and this helped to pay for the conversion.
Architects John Spence and Partners were called in to design the conversion. The ground floor became a self-contained flat for the owner and the first floor was turned into a separate flat that could be let.
The first job was to decide on the best arrangement of rooms in the flat, giving a skeleton shape for the architect to plan wiring, plumbing, and so on. They had to find out the right heights and widths for the various fitments, so the flat would be practical for the owner and his wheelchair-to live in. Doors were too narrow for a start; the ground floor was on two levels and an efficient living unit had to be fitted into a pocket-sized space.

------- ABOVE. The lat has an open plan look and the decor unifies
it. The television has been cunningly built into the dividing wall. Adequate
ventilation is provided by cupboards at the back.
A wheelchair needs a certain amount of space for turning. The architect had to take its measurements into account during the planning of the flat, and particularly when it came to designing the kitchen and bathroom. Every inch was of great importance, so the whole flat had to be planned minutely.
Outwardly, it is a smart and well-organized bachelor flat but it has the inner bonus of being tailored to the owner's special needs in such a way that only he is aware of this.
For instance, his visitors may not notice the gently sloping brick path leads up to the front door and the missing front door step. This was specially converted so the owner can wheel himself into his home. The angle of the slope had to be carefully worked out so it was not uncomfortably steep.
One of the first major jobs was to make the flat on one level, so the floor in the rear rooms was raised about seven inches. The hall was made smaller and the staircase enclosed to make the entrance to the first floor flat. The old hall passage was removed, making more space for the living room and dining room.
Gas central heating was installed. To save space, a small brick house was built for the boiler outside. At the rear of the flat, the old kitchen, larder, and breakfast room has been turned into a kitchen and bathroom, with a passage leading to the bedroom. The old back staircase was removed to create extra space.
All the doors, except for the front door, are sliding ones. These are easier to manage if you are in a wheelchair. Aluminum angle corners are fitted to protect doorways from bumps by the wheelchair-a good practical point.
To save the owner from going out to the front door every time goods are delivered, a tradesmen ‘s hatch is discreetly fitted into a corner of the living room. A wide new opening between the sitting room at the front of the house and the dining room gives a spacious, almost open plan, effect. In fact, the flat has been designed to appear large and roomy even though it is in a fairly small house. For example: the old fireplaces in the sitting room and dining room were removed to make more space. The two rooms are comfortably furnished with a fitted carpet-mats are unsuitable for wheelchairs because they tend to get rucked up with the wheels.
The owner decided on the color scheme after seeing the musty yellow color of a book cover in a friend ‘s house. He managed to get an exact match to this color made up for him and then used the paint on the walls and ceiling of the sitting room and dining room, with the cornice picked out in sharp white.
One of the most original decorative touches in the flat is the neat way the television has been built into the wall-a good space saving idea for many cramped householders to copy.
Originally the television took up more than its fair share of space in the living room. The owner found its case ugly and thought about putting it in a cupboard. Then a friend of his, Nicholas Dimbleby, who is a young sculptor and artist, designed its new home. Together with a frame, the whole thing is now more of a picture than ungainly piece of furniture.
First Nicholas Dimbleby knocked a hole in the wall, between the sitting room and dining room, creating a recess. The TV was fitted on rails on the dining room side, so it can be pulled out easily for servicing. On the dining room side there is a whole wall of fitted cup boards and the back of the TV is hidden away neatly inside them.
The most ingenious room is the kitchen, Everything is fitted into a tiny area yet it is so neatly done that the kitchen looks quite spacious.
None of the kitchen fitments are specifically designed for disabled people. They are standard units, which have been planned in such a way that they are easy for the owner to manage. For instance, the sink is free standing, giving the owner space to manage washing up. Instead of using ordinary base unit cupboards under the worktops, the architect used shallower wall cupboards and open shelves, to make enough room for the owner to cook comfortably from his wheelchair.
The kitchen floor is tiled in practical vinyl, and is a pretty avocado color. In the passage out side the kitchen a Greek key pattern in sharp white has been cut into similar shaped tiles, making an unusual decorative touch. The blinds pick out the avocado color which is again echoed on the ceiling-adding another subtle touch. There are strip lights under the wall cupboards.
A sliding door shuts off the bathroom and bedroom from the rest of the flat so they can be used as a suite. Colors in the bedroom are restful mixture of aubergine and beige. The bold wallpaper has a matching blind and the beige background of the wallpaper is picked out in the paintwork. A large floor to ceiling mirror is placed on the side of a tall fitted cupboard. This reflects the passage and helps to create an illusion of space.
This flat is something of a model, because it shows how-with clever design and close attention to detail-an ordinary old ‘semi' can be turned into a made-to-measure home of a special kind.


--------- ABOVE. The specially wide French windows are
ideal to allow the owner ‘s wheelchair through, down the ramp and into the
garden. The bedroom decor is composed of restful shades of subtle mauves, light
browns and white.

Above. The bathroom boasts a very uncompromising color scheme which suits
a room used only for a short time. The floor is tiled in a Greek key pattern.
----------------