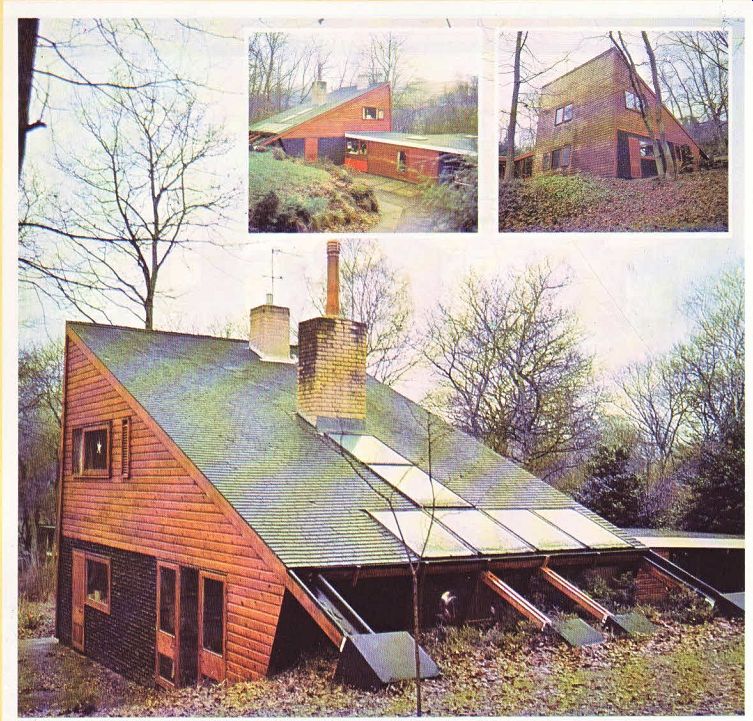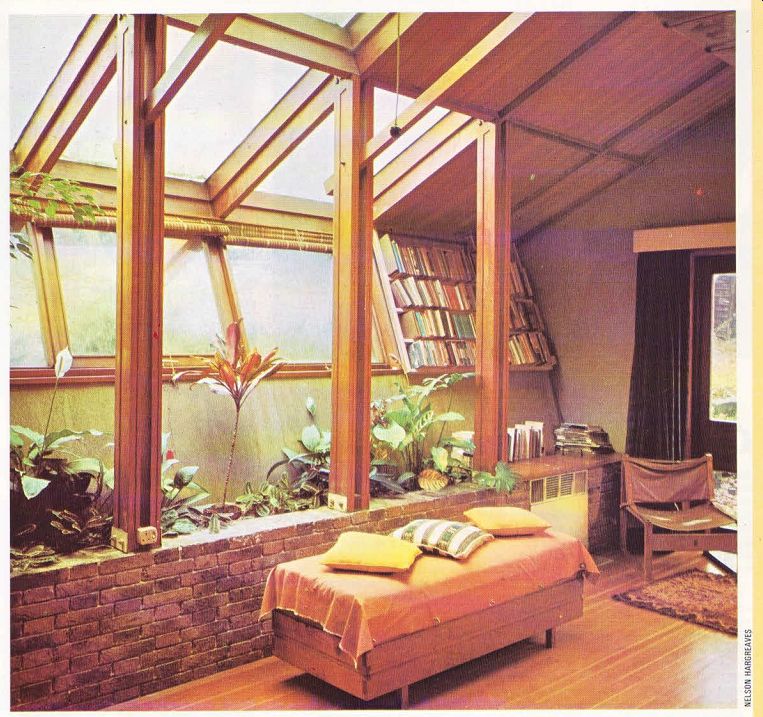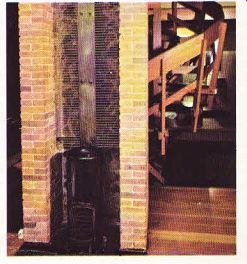The Negus family needed a country cottage. Just a simple, easy-to-run house that was functional but different, with exciting features both inside and out. Being unconventional people they had in mind something between a period cottage and a lighthouse. Since they could not find a house to these particular specifications ready-made, they decided to build their own and asked architects Leslie Gooday & Associates to design it.
The rectangular plot chosen for the site falls steeply from the road and then rises at the center to an embankment, giving the architects considerable scope for their design. The extensive use of timber as a building material was a natural choice, and the final interpretation of features and materials was the result of a desire to recreate the spirit of the English cottage. The result is a rugged landscaped house in thickly wooded surroundings, merging with the natural environment.
Instead of planning the conventional accommodation and accepted facilities of a house into a relatively confined space, the architects achieved a sense of freedom by allocating room areas first, without regard to their overall shape.
On the ground floor are the living room and dining area, which are separated from a spare bedroom by a folding partition. There are two bedrooms and a bathroom on the first floor at the back of the house. The kitchen, storeroom and carport are separate from the living quarters in a flat-roofed, single-storey section at the side.
The living room, around which the house was planned, finally determined its shape. It has a shallow ceiling slope, with its main rafters continuing out of the room, to be anchored by four concrete foundations in the hillside outside.
Under the ceiling slope a window seat and plant trough run across the whole length of the south facing windows in the wall and roof.
A timber spiral staircase to the first floor areas forms a major feature within the house. It was conceived and designed to form an economical and space-saving structure between the living area and the two bedrooms and bathroom.
A studio stove, placed in front of the staircase in the center of the living room, provides a decorative focal point. To take full advantage of the heat dissipated from the flue pipe, a special conducting steel plate with copper rods was designed to be attached to the flue.
Timber light boxes containing decorative patterns of pressed fern leaves are suspended from the roof structure, and provide general additional light over the living area.
The interior of the house was designed to avoid redecoration by the use of low-key schemes provided by natural materials: plaster, varnished timbers, and a simulated aggregate finish in broken blacks, browns and pinks.

------- ABOVE. The house is landscaped to merge into the
natural surroundings.

Above. The sloping rafters in the living room are anchored in the hillside
outside.

ABOVE. The studio stove in the living room, with the spiral staircase beyond.
The floors are boarded throughout with pine. The ceilings and walls are finished with a simulated aggregate finish, except in the living/dining area, where insulation board has been used, and in the bathroom, which has narrow pine boarding.
The rugged organic character of this house is reflected and enhanced by the construction throughout, which uses a simple bolted ‘carpentry' style, rather than conventional joinery methods.
----------------