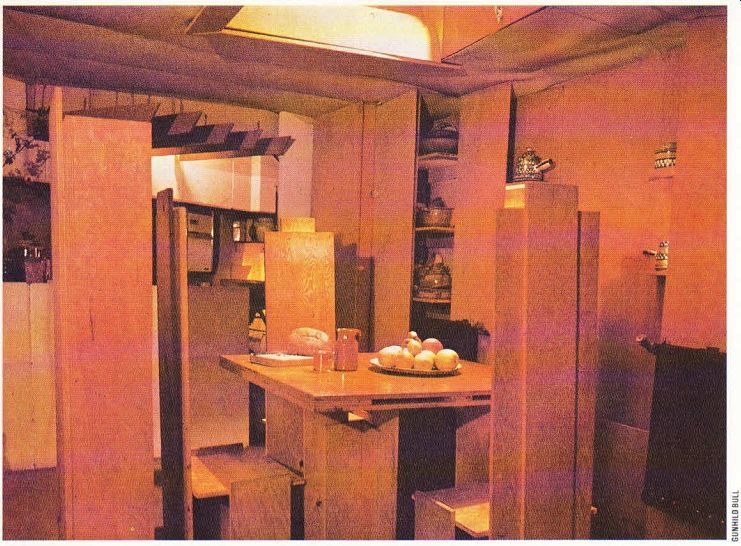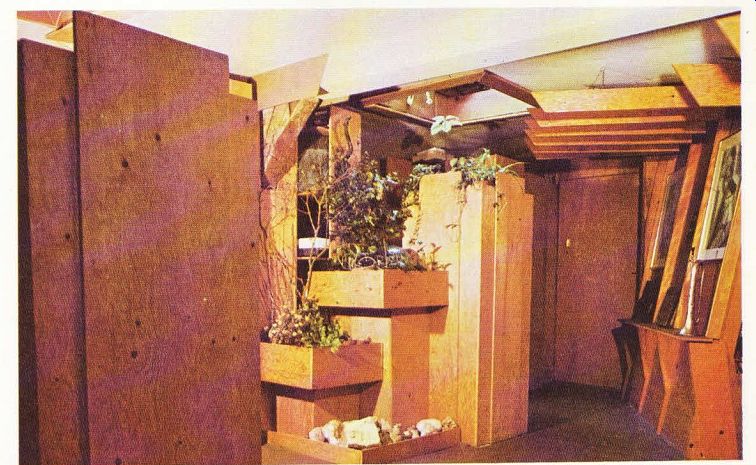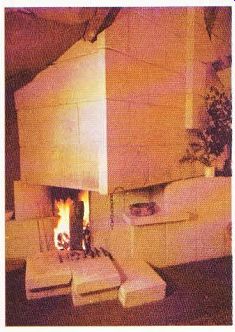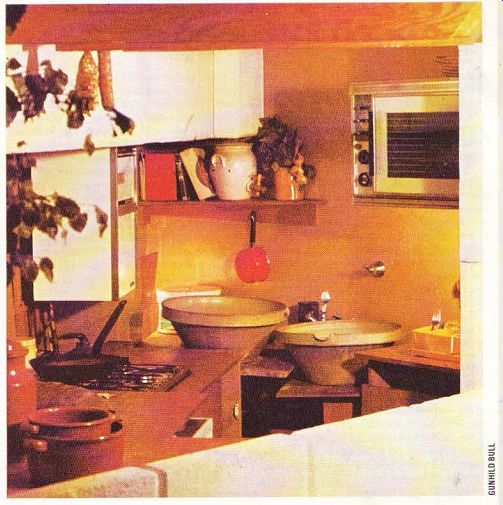The term 'studio flat' is commonly used for something that is more than a bed sitter, but not quite as large as a flat, where every activity takes place in a different room. Quite often there is a single large living, dining and cooking space, with a separate bedroom and bathroom.
Attics in large old houses are ideal places to convert into studio flats, as the strange angles and sloping walls lend themselves to original design ideas, often producing fascinating results.
The lighting problem caused by the lack of windows also provides an opportunity for ingenious solutions. When architect J P Campredon bought two rooms on the top floor of a decaying old building in the center of Paris, he accepted the challenge of not being able to alter the basic structure (except by demolishing the interior partitions), but decided to create in it an open living space in which one could move from one area to another without interruption.
He was able to take advantage of some aspects of the existing, rigid structure, particularly the old open fireplace, which is now the focal point of the living area. To relate it to the bold decorations used elsewhere-unpainted wood is predominant throughout the flat-it was faced with pale grey lightweight concrete blocks.
Two enormous wooden flower troughs are a prominent feature just inside the door of the flat.
They have been lined with a plastic film to make them watertight, with plants in pots inside.
They wall off a tiny study, with just enough room for a desk and some bookshelves.
The triangular kitchen is tucked in one corner of the flat, where a long wedge-shaped built-in worktop disguises the acute angle. The refrigerator, oven and washing machine fit neatly underneath, leaving ample space for food preparation above. A fascinating feature here is the two earthenware basins that take the place of a conventional sink unit. Placed at different levels, they emphasize the downward-flowing movement of the water (which, however, is delivered by a conventional tap). In the tiny, wood-paneled bathroom, also triangular, the oval basin was intentionally not set in a frame, so as to emphasize its roundness and the swirling of the water in it. A round mirror on the wall above echoes the circular theme.
In his conversion of this flat, the architect was determined to make water, fire and light participate fully in the overall effect created, and these elements dominate the whole design scheme.
The lighting in the flat was designed to high light the various functions already delineated by the use of different materials and finishes. The radiance of the open fire and the reflective quality of the light-colored concrete slabs draw attention to the focal point of the living area. The dining table stands exactly below one of the deep, square roof lights which provide the only source of daylight in the flat. The down ward movement of light gives this square area a vertical effect. The furniture is made of huge sheets of pine, the high backs of the chairs creating a semi-enclosed effect. A floor-to ceiling pine china cupboard separates the dining space from the living area.

-------ABOVE. The geometric design of the dining room furniture
is typical of the overall layout of the flat. There are no windows, but the
various living areas have been located below the deep square roof lights to
take advantage of all the available natural light.

Above. Two large lower troughs
are incorporated into the partition wall which encloses a study.


--Top. The
open fire faced with concrete blocks is the focal point of the living area.
---Above. The compact kitchen is fitted into a tiny triangular space.