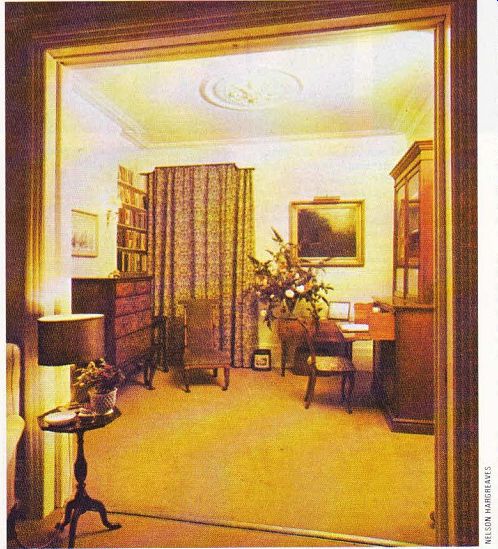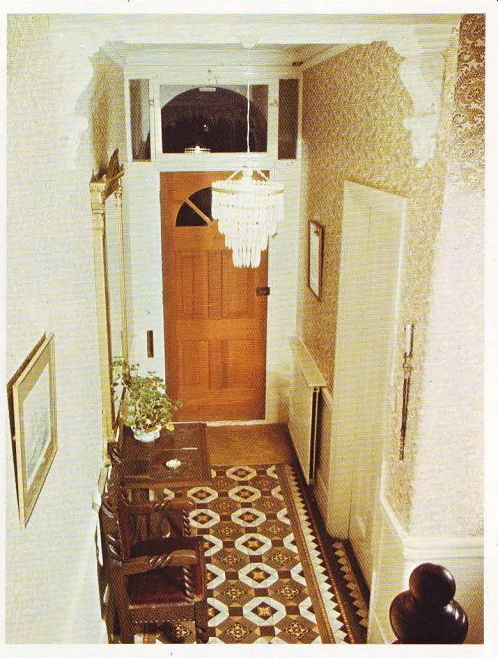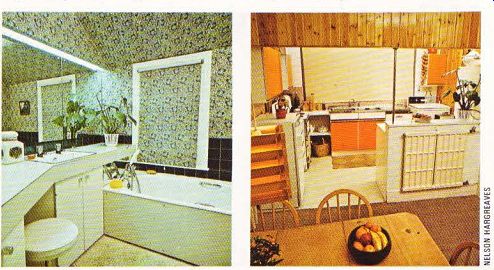Sometimes a whole house has to be ‘rethought’ and simplified in order to make the most of its potential. If you have the money this can be done in one massive operation, almost 'overnight'.
But few people can afford to tackle a whole house at once. It is often best to spend time and energy on the early planning stages before beginning to improve your home little by little.
The owners of This Edwardian house in South London took their time over re-designing and decorating their home-in between children, in fact It took patience to achieve their ingenious but simple improvements to their home--they started on the ground floor and worked up wards, doing rooms as they could afford it.
The icing on the cake is their latest conversion of a draughty passage and two pokey attic rooms into a master bedroom suite With two young children and two student paying guests, the owners needed privacy. Turning things round in this way was the best way of getting it The main front bedroom on the first floor is now a spacious bed-sitter for the students. They share a bathroom with the children, whose bed room is on the first floor landing at the back of the house.
Having done all the hard work of stripping, …

---- ABOVE. An elegant through-room, partially joined by sliding
doors. The color scheme flatters the traditional style furniture.
... painting and putting up cupboards throughout the house themselves, the owners decided they would complete their work the professional way So they asked Alan Gaskell, a student architect, to convert the attic into a self contained bedroom and bathroom with masses of cupboard space. Leading off the attic is a loft for water tanks and storage, so Mr. Gaskell's plan had to include a box-room entrance.
He started by re-organizing the walls. A new door leads into the bedroom, through which the bathroom is reached. The dividing wall between the bedroom and bathroom has been moved to enlarge the bedroom In the bedroom, the dominant feature is a complete wall of cup boards A floor-to-ceiling feature like this gives extra height and length to a room and here it has been cleverly designed not to break up the limited space. The cupboard doors were made out of blockboard and painted matt white A chimney breast is now a shallow cupboard with shelves, and there are generous hanging cupboards on either side With all this storage space, there is no need to clutter the room with other furniture to hold clothes, so the whole room seems much larger than it actually is.
Recessed 'eyeball' spotlights were fixed in the ceiling. These are directed towards the white cupboard doors, giving a feeling of width. The rest of the room, with its attractive sloping ceiling, is decorated in blue flowered wallpaper Rather than break up the pattern on the window wall by using plain curtains, the owners chose a matching thick cotton. Again the effect is to add more size to the room. Furnishings are kept to a minimum, which always makes a room seem more spacious.
Rather than clutter up the bedroom with a dressing table, the owner's wife chose to have hers in the bathroom A white laminated vanity unit with drawers underneath and an inset basin gives a look of length and brightness to the room. A wall of mirrors behind it makes the room seem much larger They are lit by a fluorescent strip concealed behind a false wall.
The lavatory cistern is hidden behind a cup board on the other side of the bathroom This has mirror doors and doubles as a lock-up medicine chest.
Two of the mirrors behind the washbasin are also doors, being in fact the entrance to the box room-a clever camouflage trick. The built-in bath is surrounded by deep blue-green tiles with a useful shaving mirror let into the tiles at its foot The bathroom is decorated in the same soft flowered wallpaper as the bedroom and the whole suite is richly covered with a deep pile carpet in a restful pale beige To make a large kitchen and dining room, the owners knocked the two rooms, larder and wc into one. The floor was leveled and most of the dividing wall was knocked out between the old kitchen and scullery, leaving a low bar on the dining side, so that kitchen units could back on to it. A steel joist was put in to support the ceiling . it was faced with pine paneling on the dining side and useful cupboards on the kitchen side. The whole room was given a feeling of space and light by the addition of a new window taking up almost the whole of the end wall behind the sink, and by converting an existing double window into full-length french windows
The plaster on one of the kitchen walls was in a bad state, so this was masked with pine paneling-always an effective treatment that brings warmth to a room. The owners bought kit cupboards which they fitted in the kitchen end. These they painted with seven coats of orange gloss, ending up with clear poly urethane varnish. This meticulous treatment was well worthwhile, because it makes the cheap units look as if they came from an expensive manufacturer. The surface is beautifully smooth and shiny, but extremely tough.
Matching orange and white tiles were chosen to go behind the cooker and sink. The kitchen flooring is practical--vinyl tiles with a white marbled effect, and there is a beige fitted carpet in the dining end of the room.
In one corner of the room there was an old fitted dresser painted bright blue. It was this dresser that actually sold the house to its present owners; they could visualize the pine underneath all the blue, so one of their first jobs was to restore the dresser to its natural beauty by stripping off all the layers of paint.
The dining table is also of stripped pine-it is kept against the wall for everyday use. For parties, it is pulled out into the centre of the room and adorned with a floor-length cloth in a rich cornflower blue, which sets off the blue and white china.
In the hall, an old glass door was taken out and layers of wallpaper stripped. The original brown and white ceramic floor tiles were kept, and their colors are echoed in the new paisley patterned wallpaper above the white dado.
There is a new Regency-style front door of stripped pine, and a sage green stair carpet. A table carved by the owner ‘s grandmother is a much-loved piece of furniture.
The effect is completed by the lights. In the hall itself, there is an expensive-looking period' chandelier, which surprisingly turns out to be plastic-a real budget buy from a chain store.
On the first floor landing at the head of the stairs is an old marble washstand topped with a brass lamp made by the owner from a 40mm Bofors gun shell. The Tiffany shade is bright orange and yellow cotton, and was made by the owner ‘s wife.
The long drawing room has its original sliding door as an occasional room divider in the middle. A great deal of hard work was needed to give this room a new look. The owners started by removing two large fireplaces, blocking up one and replacing the other with a new marble grate and fireplace topped by a pine Adam type mantelpiece.
The alcoves on either side were lined with apricot silk and fitted with shelves to make an attractive background for ornaments. The existing radiators in these alcoves were cleverly disguised with brass grilles. Two antique mirrors were junk shop finds, re-gilded by the owner ‘s wife.
Colors are white with a gold fitted carpet and floor-length curtains in soft moss green, gold and blue tapestry. The owner ‘s wife made both these, as well as the silk drum lampshades.
The lamps are old candlesticks. These were found in an attic and the white paint stripped to reveal brass, which was polished and lacquered to great effect.

---------- Above. The welcoming Edwardian hall.
The expensive-looking chandelier is in fad from a chain store. The shades of brown in the floor tiles tone with the furniture.

---- ABOVE, left. The vanity unit is built in to enhance the clean lines of
the bathroom. ---- ABOVE, right. The kitchen was given an imaginative open-plan
treatment.