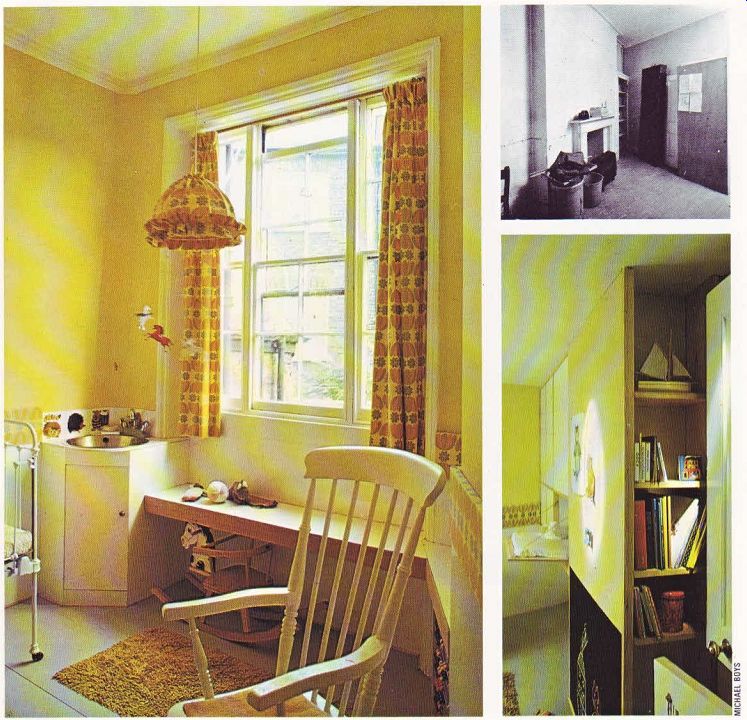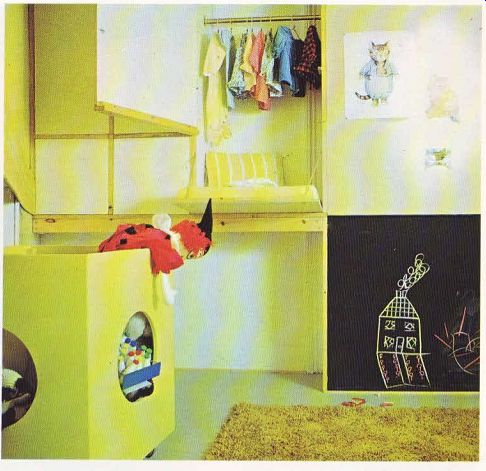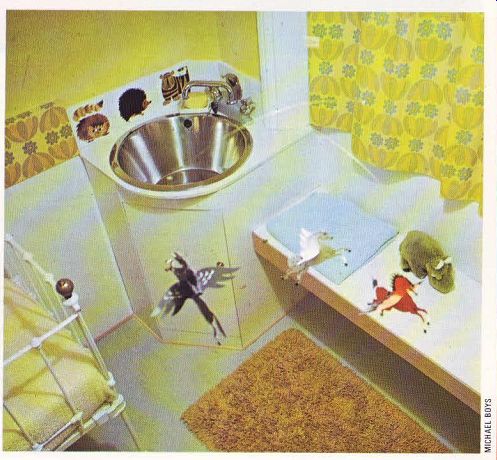
-------------
-------------
[...] decoration was solved by another problem-the need for storage space. Cupboards were built in the top half of an alcove at the side of a cupboard jutting in from the next room. The space below was left for a radiator, which provides warmth for the baby's clothes on the slatted shelves above. At one end, below the hanging space, a flap table opens down on hinges to provide a surface for changing nappies. The soft sponge cushion has a loose cover made of toweling.
Pinboard was fixed on the top part of the back of the protruding cupboard, with a blackboard at floor level. Bookshelves were fitted at the end of this unit.
The alcove at one side of the chimney breast was filled in, and the ugly mantelpiece ripped out. The remaining fireplace recess houses a ‘play box' --a large open-topped box with round holes in each side-which serves as a toy box and climbing frame. Castors underneath enable it to be pushed around easily, and it is weighted at the bottom to prevent it from toppling over.
A play bench was built along the wall under the window, and in the remaining alcove next to the chimney breast. This bench was designed so that a toddler can hold on to it while walking along, and later clamber on to it and look out of the window. An abacus was adapted to fit underneath, where a child can sit on the floor and play with it.
In a corner next to this bench a round flat bottomed stainless steel wash basin was fitted, with animal motif tiles around and a cupboard underneath. This shape is most practical for ‘dunking' older babies, as they can sit on the bottom without slipping. Later they can stand on the bench and wash themselves.


The decorations were designed to give visual emphasis at the eye level of a small child. White laminate 3ft 6in. (107m) high was fixed all round the walls, providing a child-proof surface at a uniform height to link the cupboards, basin unit and window at the same level. A decorative wood trim, covered in the curtain fabric, provides a focal point for a baby and makes the whole scheme hang together, A mobile hanging low from the central light gives an extra diversion for a small child.
Since the nursery was to be decorated to a budget, bright yellow emulsion paint was used for the irregular walls above the handrail, and white on the ceiling. The floor is covered in grey vinyl sheeting scattered with ochre-colored washable shaggy rugs. The original sash window was left (the bottom half is never opened) and curtained in bright cotton. The Tiffany lampshade is covered in matching fabric.
The original paneled door was cut in half horizontally to form a stable door. Beading along the join gives draught and sound protection.
Normally the bottom half is closed for safety, as the room leads straight on to the stairs. The open top half prevents the baby from feeling shut in, and enables the parents to hear her if she cries.
At night the top is left open and the landing light left on for comfort.
The baby's cot is kept against the door wall, and her playpen is stored in front of the radiator to act as a guard. For safety the light cord hangs high out of a child's reach, and the power points are ‘hidden' in the back of a cupboard.