AMAZON multi-meters discounts AMAZON oscilloscope discounts
1. General notes
Nuclear plants are divided into generator reactors, research and training reactors and nuclear fuel supply and disposal systems. This includes, in particular, nuclear power plants for generating electricity, fuel element production installations, uranium enrichment plants, protective structures such as ponds and storage facilities for radioactive waste, which in turn are divided into interim and final storage facilities.
Building structures required for nuclear plants whose protective function means that they are classified as safety-related have to meet particular construction requirements. These requirements, which are more stringent than those involved in conventional construction, must be observed not just when designing and constructing buildings but also when operating and dismantling nuclear plants.
2. Nuclear power plants
2.1 Building structure classification system
Large-scale power plants, whether conventional or nuclear, have many system components and structures which must be clearly marked and classified. This used to be done earlier using the plant coding system (in German: Anlagen-Kennzeichnungs System, AKZ), which was replaced by the identification system for power plants (in German: Kraftwerk-Kennzeichensystem, KKS) in the 1980s.
The internationally used KKS system covers 17 digits in different blocks which can be used to designate whole systems, functions, aggregates and operating resources.
Viewed as a whole, system components and structures which are universal to all power plants, whether coal-fired, hydroelectric or nuclear, are designated uniformly, such as cooling towers and turbine buildings.
Building structures can be clearly distinguished by three letters of the function code, with the initial letter U being used to designate building structures generally. Building structures for generating heat atomically, for example, are coded UJ, with the third letter such as building structure designation UJA for the inside of reactor buildings and UJB for the annular space of reactor buildings.
Table 1 Model list of building structures and designations (KKS: power plants identification system; AKZ: plant identification system German: KKS: Kraftwerk-Kennzeichensystem, AKZ:
Anlagen-Kennzeichnungs-System)
Table 1 shows some examples of building structures of nuclear power plants designated in accordance with the KKS and AKZ systems. Unlike the more recent Convoy plants (Emsland, Isar 2 andNeckarwestheim2), older German nuclear power plants still use the AKZ from when they were built. As an example, the layout diagram of the Isar 2 nuclear power plant using the KKS designation system is shown in Figure 1.
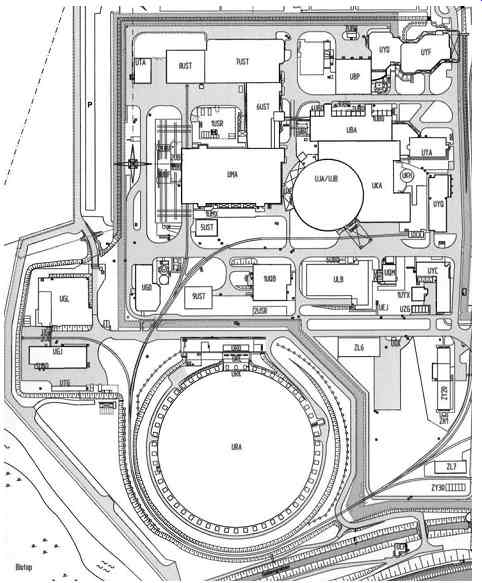
Fig. 1 Layout plan of Isar 2 nuclear power plant
Of the building structures shown in Figure 1, those which are essential in a nuclear power plant are as follows:
- Reactor building
As well as the reactor itself, with a PWR installation, the reactor building also includes all the primary circuit components and, with a BWR one, essential parts of the live steam system. The reactor building also includes the containment, which must prevent leaks under all prospective problems accidents.
- Auxiliary system building
This building houses various storage, stock and wastewater containers, workshops, barrel stores and filter, ventilation and treatment plants.
- Switchgear building
This building, which is relevant to control and guidance systems, houses all the switchgear and modules which supply the various systems involved with electric power.
- Emergency backup diesel building (emergency generator building)
This building houses the emergency diesel generators that supply electricity to the power plant and hence the residual heat removal systems.
- Emergency feed building
This building houses the emergency feed and residual cooling pumps and their associated systems and the switchgear room. This building also houses the emergency feed system, which in an emergency supplies the boilers with feed water to ablate the residual heat that the reactor generates.
- Vent stack
This chimney releases at a great height the vent air that comes from ventilating buildings and systems. This vent air is monitored for radioactive substances.
- Water supply building
This includes the building works for extracting the cooling water, such as the cooling water extractor building or cooling water pumping station, and the building works for returning the cooling water, such as the outlet structure.
For the purposes of nuclear safety philosophy, building structures are divided into safety-related and non-safety-related.
Safety-related building structures include such things as the reactor building, auxiliary systems building, switchgear building, emergency backup diesel building or the vent stack as well. In a BWR, as opposed to a PWR, the turbine building is also classified as safety-related, as radioactive live steam is fed directly into the turbine in the turbine building (cf. Section 2). Non-safety-related building structures typically include administrative buildings, workshop buildings, gatehouse and cooling towers.
The layout plan in Figure 2 shows the main buildings of a nuclear power plant, using the example of Gundremmingen.
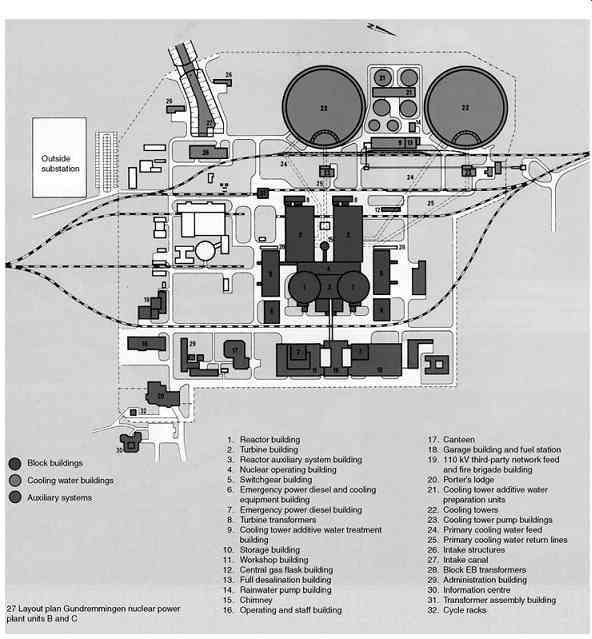
Fig. 2 Layout plan of Gundremmingen nuclear power plant
In building design terms, how the buildings are laid out in relation to one another (plant layout) is governed mainly with a view to making safety-related buildings redundant, to protect against external effects (aircraft impact, earthquake, pressure waves etc.) and hence the safety strategy. In this context, the physical separation between redundant buildings and even gap widths between adjacent buildings are also a construction issue.
Redundant buildings, for example, should be spaced so that external events do not stop them being duly redundant. If this cannot be guaranteed, the consequential effects must be studied or the buildings concerned designed to withstand external events.
Another construction aspect of plant layout is the question of optimum building design and/or reducing construction times. With a compact layout, site crane movements tend to overlap, so there are areas which cannot be built at the same time, so the plant takes longer to build. This meant, the buildings before the Convoy stations, were spaced relatively far apart, which also meant that the sites themselves were larger.
This 'relaxed' approach has been reversed with more recent plants, like the EPR or KERENA (Figures 10 and 11); for example, short cable and pipe runs and protecting safety-related building sections under one roof and on a common foundation slab have proved to be more cost-effective.
2.2 Materials
2.2.1 General notes
Building structures in recent nuclear power plants are now expected to last for 60 years in operation, and even more than 80 years if we include commissioning and shutdown, so ensuring the materials characteristics required over such long periods makes choosing the right materials particularly important.
2.2.2 Concrete
Normal weight concrete:
The concrete strength grades normally used in nuclear installations in Germany are C30/37, and in exceptional cases C35/45, as in site concrete in particular cases.
Concrete is normally mixed on site.
It was initially thought to make financial sense to use concrete in strength classes C55/67, because of its high strength, but this has proved to be less robust than expected, for various reasons. High-strength concrete is less ductile: any cracks which occur develop straight through the aggregates, creating relatively smooth crack surfaces. This affects integrity and 'self-healing' considerably.
Radiation protection loaded concrete, heavyweight concrete:
When assessing shielding levels, a distinction must usually be made between gamma radiation and neutron radiation. DIN 25413 classifies shielding concretes by the proportion of elements they contain. How much shielding concrete provides against gamma rays depends directly on the bulk density of the concrete and the proportions of elements it contains by weight. In other words, the higher the weight of concrete, the more shielding it provides. With neutron radiation, how much shielding concrete provides depends on what chemical elements it contains. As well as using additives with crystal water content, the proportion of light elements, such as hydrogen, is particularly important, (or boron compounds are also used, such as boron carbide, borax frit, colemanite, boron calcite) which are particularly good at 'trapping' fast neutrons.
Raw density specifications are generally based on dry weight or dry raw density. DIN 25413 defines different compositions of concrete mixes and the main element proportions involved, such as O, C, Si, Ca and Al or it recommends a so-called average composition. For heavyweight concrete, this standard also specifies different kinds of concrete and characteristic proportions of elements, depending on the heavy aggregates used (haematite, magnetite, ilmenite, barytes, limonite and serpentine).
Under DIN EN 206-1 and/or DIN 1045-2, heavyweight concrete has a dry specific gravity in excess of 2.6 t/m^3.
However, DIN 25413 refers to an older definition of heavyweight concrete. Radiation-proof concrete made with heavyweight aggregates therefore generally has a raw density over 2.8 t/m^3.
Heavyweight concrete is considerably more expensive to bring in than standard concrete. Because of the largely angular aggregates and higher density involved, it does not pour nearly as well as standard concrete, and it requires more careful mixing to ensure that components of different density do not separate. For notes on this, and an overview of heavy aggregates, see the DBV code of practice for radiation protection concretes.
Heavyweight concrete as radiation protection concrete was already being used in the first nuclear facilities in Germany in the 1960s, at the Julich research center (research reactors DIDO and MERLIN). So-called ball scrap concrete (with cast-iron granulate), for example, with a specific gravity of 5.6 t/m^3 , had been used.
In more recent plants, however, additives such as magnetite, serpentine, haematite or barytes or in some cases granulated iron additives had been used, as they are easier to work.
A cement content of 340 kg/m^3 (CEM III/B 32.5), a water content of 170 kg/m^3 , with 1410 kg/m^3 of haematite 0/6, with 1680 kg/m^3 haematite 6/25 and 150 kg/m^3 sand 0/8 has been used to give a specific gravity of 3.6 t/m^3 , for example. Using 890 kg/m^3 haematite 0/8 instead of sand 0/8 and 1920 kg/m^3 haematite and an extra 1350 kg/m^3 iron granulate can give a bulk density of approx. 4.5 t/m^3.
Heavyweight concrete as radiation-proof concrete is mostly required in the immediate environment of the reactor pressure vessel as part of the bioshield. In the support area of the reactor pressure vessel (known as the skirt area) of the bioshield in the containment at Gundremmingen a heavyweight concrete with specific bulk densities of 2.7-4.2 t/m^3 was used, for example.
What is particularly important in construction terms is the dry specific bulk density of a normal concrete to be designed for radiation protection purposes. Using normal quartz gravel as aggregate can only reliably give a dry specific gravity of 2.2 t/m^3. If shielding requires a higher specific bulk density, it must be borne in mind that special aggregates will be required. These may have to be brought by considerable distances, which could increase costs.
2.2.3 Reinforcing steel
One essential characteristic of reinforcing steel in nuclear installations is how ductile it is and hence how readily the internal forces and moments can be redistributed. This characteristic is an essential factor in deciding how robust structures are. These characteristics are particularly important when it comes to extreme extraordinary actions such as aircraft impact or earthquakes to dissipate the energy involved as desired. Bst 1100 (or aircraft steel) was widely used in the past, but its lack of ductility meant that it ceased to be able to meet these requirements; today, normal reinforcing steel B500B is used which meets the ductility requirements.
Outside structural sections to be used in areas to be designed to withstand aircraft impact (APC or airplane crash shells) generally use sleeve joints as it is assumed that the bond will be lost in the immediate vicinity of the impact.
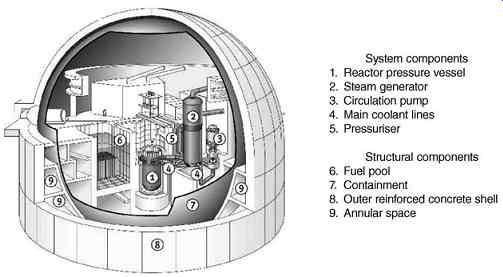
Fig. 3 PWR reactor building (Convoy type)
2.2.4 Pre-stressing steel
Before the building of the pre-stressed concrete pressure vessel at Schmehausen and the pre stressed concrete containment at Gundremmingen, pre-stressing was only used as a general rule in Germany in wide-spanned precast girders in the turbine buildings and other special support structures, such as the instrument room inside the reactor building at Krummel.
2.3 Reactor building
In terms of structural particularities, it is the reactor building that poses the highest requirements. In what follows, we will limit ourselves to looking at reactor buildings in light water reactors, PWRs and BWRs. The different functional requirements involved here also mean that the shapes of the buildings themselves differ, rectangular buildings being preferred for BWRs and curved building structures with circular footprints (cylindrical or spherical) for PWRs.
A Convoy type reactor building is shown in Figure 3. This consists of the spherical reinforced concrete shell typical of many PWRs, with very thick walls (h=1.80m) designed to withstand an aircraft crash. This encloses a steel safety container as containment, which maintains integrity even in an anomaly.
The further development of the Convoy power plant model as part of the Franco German partnership led to the EPR, a Generation IIIþ reactor, as is currently being built in Finland and France. The main features of the EPR reactor building are as follows (Figure 4):
- There is a clear structural separation between the building complexes of the nuclear island (reactor building, fuel element storage building, safety systems building etc.) and those of the conventional island (turbine building, etc., which is why it is also often called the 'turbine island').
- There is a common baseplate for the relevant buildings on the nuclear island, to make it easier in the event of an earthquake to manage the induced shocks acting on the building structures and mechanical components and avoid individual buildings shifting in relation to one another.
- The double-shelled outer wall structure of the reactor building consists of an outer reinforced concrete wall 1.80m thick, an air gap of 1.30m and an inner pre-stressed concrete wall 1.30m thick. The inner wall is of pre-stressed concrete design, with an additional steel liner 6mm thick on the inside to ensure that the containment does not lose its integrity even in an extreme accident (internal pressure approx. 0.5MPa at temperatures of approx. 150 degr. C)
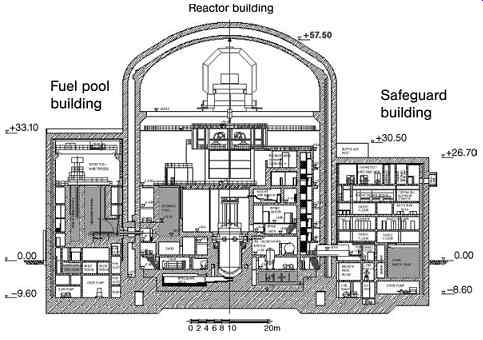
Fig. 4 Reactor building with fuel element storage and safety building of
a PWR-EPR type.
The so-called 'double containment concept' described above has established itself worldwide as far as the layout of the reactor building is concerned. What this means is that external influences, such as earthquakes, aircraft impact, pressure waves etc., can be absorbed by a reinforced concrete structure of a suitable thickness (APC shell). The integrity of the reactor building to contain radioactive substances is maintained by a separate integrity barrier, which constitutes the actual containment or safety enclosure of the reactor building. As well as maintaining integrity, however, the containment must also contain the internal pressures resulting from operations and accidents, plus high thermal stresses.
There are a number of containment concepts, depending on what kind of reactor is involved:
- Reactor containment of steel (e.g. Convoy PWR models)
- Pre-stressed concrete containments without liners (in French N4 reactors, for example, but note that this concept has not proved itself, as integrity requirements cannot be met long term)
- Pre-stressed concrete containment with steel liner (e.g. EPR, approx. 6mm thick)
- Non-pre-stressed steel containment with steel liner (e.g. KERENA, approx. 10mm thick) This list in itself makes it clear that a combination of pre-stressed and reinforced concrete and its associated steel liner is extremely important as an integrity barrier.
Regulatory authorities worldwide are demanding increasingly that plant technology provides passive safety systems and robust design. Whether this should also apply to structural engineering, even using pre-stressing with composite construction, raises 'argumentation problems' as far as this robustness requirement is concerned. The pre stressing, which is usually extremely high, must be maintained over the very long period of more than 80 years. Monitoring pre-stressing with composite construction is difficult, and pre-stressed members cannot be replaced in practice.
The very high pre-stressing also has other drawbacks, as it devolves creep and shrinkage onto the steel liner and other steel components, such as pipe mountings and locks.
More recent containment developments, like AREVA's KERENA containment, thus omit the pre-stressing, preferring instead to use thicker steel liners and suitable composite construction elements as structural elements in a composite construction with the concrete.
In terms of building construction, making the reactor building roof structure is particularly important, as it has to be extremely thick to withstand the impact of an aircraft. Once the reactor pressure vessel is installed, the interior work begins soon afterwards, so that supporting the shell inwardly is no longer possible in most cases. So the hemispherical roof structure with cylindrical reactor buildings, which can be precast separately, was developed - this was done also because curved structures are much better at withstanding the stresses of an aircraft impact once the membrane strength cuts in than flat surfaces.
On the other hand, doubly curved load-bearing structures are more expensive and take longer to construct, which is why the roof structures of Gundremmingen B and C reactor buildings were made with precast, wedge-shaped laid precast segments with locally cast concrete added (Figure 5).
2.4 Turbine building
With coal-fired power plants, the conveyor belts which carry the coal normally end at a great height in what is known as the intermediate structure of the turbine building, which for this reason must be considerably higher than the remainder of the turbine building area.
Nuclear power plant turbine buildings do not need such a high intermediate structure, so a continuous turbine floor level and hence a level turbine building roof can be made.
In structural engineering terms, this means that the turbine building roof must span more than 40m, as the machinery crane must be able to cover the full width of the turbine building.
Most turbine buildings for nuclear power plants therefore use pre-stressed concrete precast girders (Figure 6), which are usually installed using the turbine building crane which is already in place.
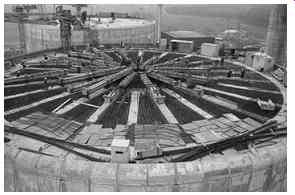
Fig. 5 Gundremmingen B and C reactor building roof structure, with precast
wedge-shaped laid precast segments with cast concrete added locally
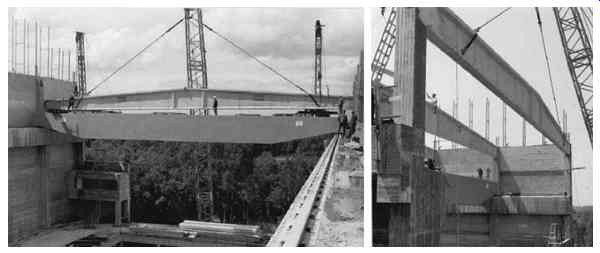
Fig. 6 Laying pre-stressed concrete precast girders for the turbine building
at the Gundremmin gen site, with the turbine building crane already installed
in the front left of the picture.
The roof structure in earlier turbine buildings at nuclear power plants was generally made of hollow pre-stressed concrete slabs laid directly on pre-stressed concrete girders; however, as designing for earthquakes became increasingly necessary, this solution proved to have many problems because there was no enclosed roof segment to make the structure rigid.
More recent turbine buildings therefore seek to use semi-precast component solutions, with the cast in site concrete topping being added as continuous shear slab.
There is another particular feature with designing the turbine building with boiling water reactors such as Gundremmingen. With this reactor type, the slightly radioactive primary steam is fed directly to the turbine. To protect against radiation, a thicker and therefore also heavier roof construction is required, which in turn imposes particular requirements on the design of the pre-stressed concrete ties and designing to withstand earthquakes.
The global bracing systems in the lateral and axial directions of turbine buildings vary considerably, depending on the plant context as a whole.
While only relatively soft framework systems are available laterally, the building is rigidified mainly by a shear wall in the longitudinal direction. This bracing design, which is different in the two directions of the building, means 3D modeling is often required when it comes to dynamic earthquake analysis of turbine buildings.
This is where the highly rigid spring-mounted turbine table comes in, which absorbs the high levels of static and dynamic loads from the turbine and generator and transmits it to the framework structure. The spring bodies are still sufficiently rigid in horizontal terms that in dynamic studies of how the building as a whole would behave in the event of an earthquake, the relatively soft lateral framework is 'connected elastically' via the turbine base.
2.5 Cooling water supply
The cooling water supply structures form part of the safety-related structures of nuclear power plants, as they still have to ablate residual heat even when a station is not in operation or experiencing any incidents.
The cooling water intake structures, usually right on the bank of a river or on the coastline, in particular, are subject to high requirements in terms of protecting property and being designed to withstand external actions. Being designed to cope with explosions internally, or external aircraft impact, leads to large buildings with extremely thick walls. Alternatively, if they are not so designed, there are discussions as to whether an adequate flow of water can still be guaranteed in the event of a partial collapse (after an aircraft impact, for example). In more recent plants, this has led such buildings to be arranged redundantly, spaced at minimum distances apart, so that they do not need to be designed to withstand an aircraft impact.
2.6 Flood protection structures
All plant components that assume safety functions to meet the safety goals as described in Section 2.5 must be protected in such a way that they continue to perform their safety functions even in the event of extreme floods. This calls for a specific plant protection strategy which requires flood protection measures including structural protection measures.
Structural protection measures with their flood protection structures must in principle provide permanent flood protection against design water levels. Alternatively, temporary flood protection measures may be included in the safety strategy if there is sufficient advance warning time. KTA 2207 defines the design water level as the highest water level that can be expected with a probability in excess of 10_4 p.a., in front of the protective structure or plant component to be protected.
The main protective measures, especially in coastal areas, include dykes enclosing plant components to be protected against floods. These can be divided into inland and sea dykes, depending on the differing design water levels involved with inland and coastal locations.
Sea dykes are particularly important, as the flood risks involved may be assumed to be relatively high (Figure 7). For the governing storm flood water level, which consists of the storm flood water level plus wave impact, dykes must be designed to demonstrate a sufficient dyke height, allowing for possible minor wave overflows, and sufficient stability. These proofs are influenced significantly by dyke structure (material) and cross-section with its internal and external slope angle (geometry).
As well as dyke design verification proofs, there must also be a monitoring program to review settlements at regular intervals, for example annually, which must be assumed as the settlement forecasts with the proofs. If settlements exceed permitted levels, repairs must be made, and as the storm flood risks are greater in autumn and winter, these can only be carried out during the summer months.
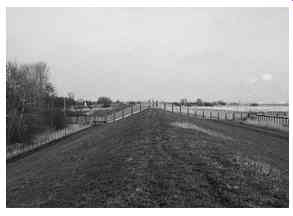
Fig. 7 Sea dyke as flood protection structure
2.7 Foundations
2.7.1 Raft foundations
As a general rule, as with conventional power plants, nuclear power plant structures are laid on raft foundations, but the demands on the subsoil are extremely high, especially under the reactor building, with its high permanent loads combined with the exceptional actions of aircraft impact or earthquakes. Soil compression from permanent loads alone often reaches levels of approx. 500 kN/m^2. If an earthquake occurs, or an aircraft hits a station, levels could exceed 1000 kN/m^2.
This high level of soil compression often also calls for additional theoretical studies looking for weak points, such as cavities, in the soil; these have a major influence when designing the slab on ground. Such non-constant soil conditions must also be taken into account when considering the soil-structure interaction when designing to resist earthquakes.
2.7.2 Pile foundations
The monolithic raft footings used in building nuclear power plants largely use large bored piles up to 1.50m or so in diameter, with piles approx. 4-6m apart. One particular feature arises if bituminous sealing is used. In that case, the slab on ground is often divided into two separate slabs: the lower pile head slab and the upper building seal slab, between which the sealant is then applied.
Bored piles are often used in foundation work in existing structures, as they are largely vibration-free.
When performing foundation structures in existing buildings, work often has to be done close to, or even over, safety-related underfloor structures. There is usually not much space for large drilled piles in such areas, so that micro-piles or continuous flight auger piles are used, which can be used virtually vibration-free even in the vicinity of safety-related pipes.
Particularly in the vicinity of safety-related pipes in the subsoil, particular attention must be paid to the horizontal loads transmitted by wind, earthquake etc. to avoid putting any additional stresses on the pipes. This can be avoided, for example, by 'insulating' piles in the vicinity of pipes or using angled piles if there is enough space.
2.8 Physical protection requirements of building structures
As the basis for assessing the structural and other technical, personal and administrative/organizational safety measures in nuclear power plants that operators are required to prove, the component Federal and Federal State authorities issued the 'Guidelines for the protection of nuclear power plants with Pressurized water reactors against impacts and other third-party effects' on 24.11.1987 and analogous guidelines for nuclear power plants with boiling water reactors on 01.12.1994; these define the protection goals, the buildings and other plant components to be protected and safety measures required.
These guidelines are unpublished, as they are classified.
Based on the scope of these guidelines, specific safety goals are defined with a wide range of system conditions for Pressurized water reactors (PWRs) and boiling water reactors (BWRs).
The structural safety measures of the buildings to be protected relate to their outside walls and penetrations (doors, gates and gratings). Different safety areas must be set up to meet safety requirements.
The structural barriers for the widest possible range of safety areas are defined in terms of wall thicknesses and their reinforcement content; the number of access points must be kept to a minimum.
There are specifications defining doors, gates and gratings for different classes of barriers. These are also classified and unpublished.