AMAZON multi-meters discounts AMAZON oscilloscope discounts
"THE NEXT GREAT WORLD CRISIS WILL BE water supply." This prediction is becoming increasingly frequent as countries downstream threaten war over water rights with countries upstream, and water withdrawals in coastal areas allow salt water intrusions into aquifers. State against state, county against county, water rights continue to cause problems. With a finite planetary water supply pitted against an increasing population and, worse yet, an increasing per capita consumption of water, we see again (as with fossil fuels) the problem of limited resources versus growing demand.
At least in this case the amount of water is fixed, not diminishing. However, the problem of fair allocation remains (FIG. 1). Countries have fought wars over oil; must they also wage war over water? Agricultural and industrial use of water may dwarf that of buildings, but designers still have a role in this dilemma. We can use water beautifully where it is appropriate and avoid its use when possible.
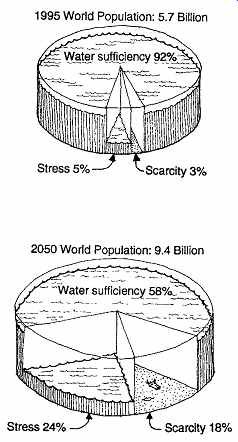
FIG. 1 Earth's present and projected future annual per capita fresh water
supply for all purposes. The relative size of the graphs reflects population
growth. A "sufficient" supply is 1700 m3 (449,000 gal) per person;
the "stress" supply is between 1000 and 1700 m3 (264,180 and 449,000
gal) per person; the "scarcity" supply is less than 1000 m3 (264,180
gal) per person. Currently, worldwide water use is 70% irrigation, 20% commercial
industrial, and 10% residential. (Worldwatch, State of the World 1999; courtesy
of Population Action International.)
1. WATER IN ARCHITECTURE
Throughout history, in nearly all climates and cultures, the designer's major concern about water was how to keep it out of a building. Only since the end of the nineteenth century has a water supply within a building become commonplace in industrialized countries. In the rest of the world today, running water is still not available within most buildings.
Water's potential contributions to lifestyle and architecture are as numerous and varied as appropriate design responses to the supply, use, and return of this versatile commodity.
(a) Nourishment
Much of the human body is water, the most abundant chemical in our bodies as well as in our diet.
The amount of pure (potable) water that we need for drinking and cooking is very small-only about 3 g/cd (gallons per capita per day) (11.4 L/ cd) in the United States. The most common supply system throughout history has been the central municipal fountain or well (FIG. 2), whose technical importance to the community has often been emphasized by the aesthetics of both the fountain's overall sculptural composition and the elegance of detail in water spouts, basins, and other elements. The social importance of the fountain is evident from its location in the central plaza, from where small amounts of water are carried daily by townspeople to homes or workplaces.
Opportunities abound for conversations around the fountain.
As potable water became available on demand within buildings, water-related social opportunities diminished. However, employees still converse around the drinking fountain-for example, when it is located in a place that invites lingering or relaxing.
(b) Cleansing and Hygiene
Water is a nearly ideal medium for the dissolution and transport of organic waste, and because of its high heat-storage capacity, it easily retains comfortable temperatures for bathing. Much larger quantities of water are used for cleaning than for nourishment: in the average U.S. home, about 14 g/ cd (53 L/cd) are used for clothes washing and dish washing, and another 21 g/cd (79.5 L/cd) are used for bathing and personal hygiene.
In the past, water for cleaning was carried to the home infrequently; the Saturday night (only) bath was typical well into the twentieth century in the United States. Bathing vessels were usually portable and sometimes were combined with other pieces of furniture (a couch that sat over a tub, a metal tub that folded up inside a tall wooden cabinet, etc.). Thus, a bath-place rather than a bathroom was the common design response.
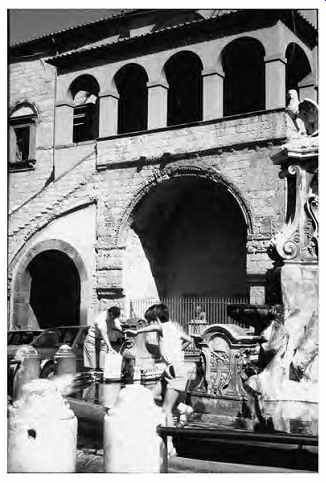
FIG. 2 The fountain in the central piazza at Tarquinia, Italy, still serves
as a gathering place and as a symbol of the town's provision of a basic need.
Although the physical constraints of water carrying were important design influences on bathing, cultural attitudes were at least as strong an influence throughout history. Perhaps the most startling contrast is between the medieval concept of bathing as an almost sinful indulgence and the earlier Roman attitude toward public baths as the social centers of cities.
Today bathing facilities are commonly designed to be used on a personal scale, in privacy. There also are welcome opportunities to design more social bathing (recreational rather than cleansing) places, such as swimming pools, bath houses, and hot tubs. The characteristics of the water supply (spouts, jets, cascades) can be matched with those of the water body (mirror smooth, gently flowing, rippled, rolling, foaming) to obtain the desired atmosphere.
(c) Ceremonial Uses
Largely through its associations with cleaning, water acquired a ceremonial significance that remains particularly evident in religious services.
Examples of the ceremonial use of water include vessels containing holy water at entrances to Catholic churches, pools in the forecourts of mosques, and full-immersion baptismal fonts at the altars of some Protestant churches. The opportunities for aesthetic expression are particularly rich in these ceremonial applications.
(d) Transportation Uses
In stark contrast to its uses in nourishing, cleansing, and celebrating, water is used in our buildings principally to transport organic waste. There is per haps no more flagrant example of a mismatch in architecture than the high-grade resource of pure water being used for the low-grade task of carrying away a cigarette butt. The typical U.S. home uses 32 g/cd (121 L/cd) just to flush toilets.
In the past, table scraps were commonly fed to animals or composted, and human waste was thrown out of windows (accompanied by warning cries) or deposited in holes below outhouses.
Organic waste disposal was thus dependent on either portable vessels or special structures set apart from the typical building.
As water supplies were developed, water's advantages over the foul smell and inconvenience of these methods became irresistible. A typical sequence of events unfolded on Manhattan Island.
In the 1700s, Manhattan was farm country that, like all other areas that later developed into large cities, had minimal water needs. Potable water was available in shallow wells and from some springs and streams. These sources were largely unaffected by the minor ground pollution from widely separated dry-pit privies (outhouses) that received human wastes. Paved city streets appeared in the 1800s, at which time the natural streams were enclosed in pipes called storm sewers. These pipes led the rainfall to the many waterways surrounding the island. Then in the later 1800s, flush toilets appeared. It seemed natural to connect the toilets to the already established storm sewers and to rename the pipeways combined sewers, which now carried both storm water and so-called sanitary drainage to the rivers (sanitary for the building but not for the rivers). Fast-flowing rivers are natural sewage treatment plants, and, surprisingly, for many decades they did a fair job of keeping pollution reason ably in check. With the prospect of future sewage treatment plants, separate sanitary sewers were built. Also, there were some remaining (and some newly built) storm sewers that did not carry the wastes from toilets.
In cities where this confused pattern of sewer systems still exists (including most larger and older cities), it is now extremely difficult and expensive to sort out and reroute sewers so that only sanitary drainage goes to treatment plants and all storm drainage goes to waterways or into the ground. It seems particularly ironic that in most U.S. locations the rainwater that falls on a home's roof is adequate in both quality and quantity to supply a family's cleansing needs (21 + 14 = 35 g/cd) (132 L/cd). In this section and in Section 21, these possibilities for rainwater are developed further.
As the human waste disposal place became a room within a building, the design issues grew more complex. Physically, there was a need for running water and for large-diameter pipes that sloped downward continuously from the toilet to a sewer or septic tank. As sewer gas became a recognized problem, an elaborate system of traps and vents became necessary. Again, cultural attitudes were also influential: How private an activity was this elimination from the body? To what extent could/ should one plumbing fixture accommodate both body cleansing and waste elimination? If males insisted on standing rather than sitting while urinating, how to devise a toilet that would also properly accommodate defecation, which requires a low seat? Some designers' responses to these questions can be found in Section 21.
(e) Cooling
Water has a remarkable cooling potential: it stores heat readily, removes large quantities of heat when it evaporates, and vaporizes readily at temperatures commonly found at the human skin surface. In hot dry climates, designers can place water surfaces (or sprays) upwind from the place to be cooled or resort to the evaporative coolers .
Cooling towers are familiar components of large-building cooling systems.
Because all of us have experienced the physical cooling of the skin by water, we all carry psycho logical associations between water and cooling that can enhance our comfort on hot days. The sight of sunlight reflected on a water surface, with its characteristic "dancing" quality, connotes coolness, as does the sound of running or splashing water. Thus, even when water does not physically cool people, it can make an important psychological contribution to human comfort (FIG. 3).
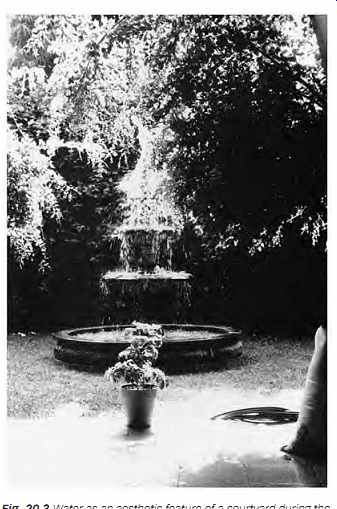
FIG. 3 Water as an aesthetic feature of a courtyard
during the hot-arid season in Colima, Mexico. The sound and sight of running
water add to a psychological impression of coolness.
(f) Ornamental Uses
In almost any landscaping application, indoors or out, water becomes a center of interest. Our association of water with nourishing, cleansing, and cooling makes water a very powerful design element-a fact recognized by landscape designers throughout history. In arid regions, water is often used sparingly, in small, tightly controlled channels and at lower flow rates. The gardens of Islamic architecture are especially effective demonstrations of such design restraint. Where water is more plentiful, it has been used lavishly, as at the Villa d'Este in Tivoli, outside Rome, where much of a river's flow is diverted through the gardens.
Especially useful design characteristics of water include its reflectivity, which sets it apart from most plant and ground materials in a gar den; its liquidity, which attracts attention to its motion and creates unique sounds wherever it is moved; and its life-sustaining potential, which allows the addition of both water plants and animals to a garden.
(g) Protective Uses
Every designer dreads water's ability to penetrate a roof and damage a building and its contents.
However, we all depend on water as the best fire protection medium available in most buildings.
The vast quantities of water potentially required for firefighting must be delivered quickly; the result is pipes of large diameter regulated by very large valves. Because this system's distribution tree must be immediately obvious to firefighters, some degree of exposure is prudent. Despite its size and guarantee of at least partial exposure in public places, a fire protection water supply system is rarely treated as a visually integral design element. This mismatch of potential and actuality is discussed further in Section 24.
Another protective use of water has been as a means to control circulation; moats around castles may seem quaint today, but designers still some times use water as a means of directing traffic over a bridge to an entry.
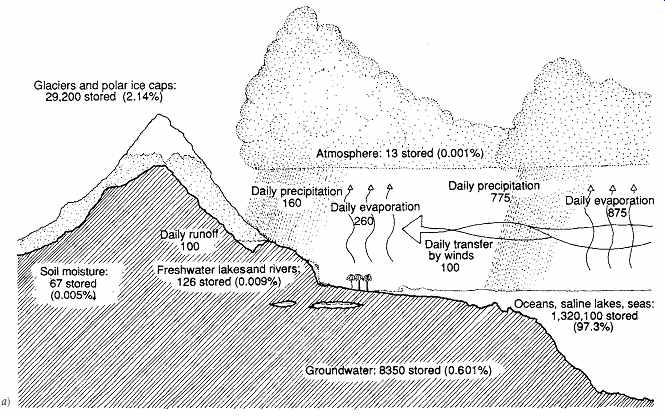
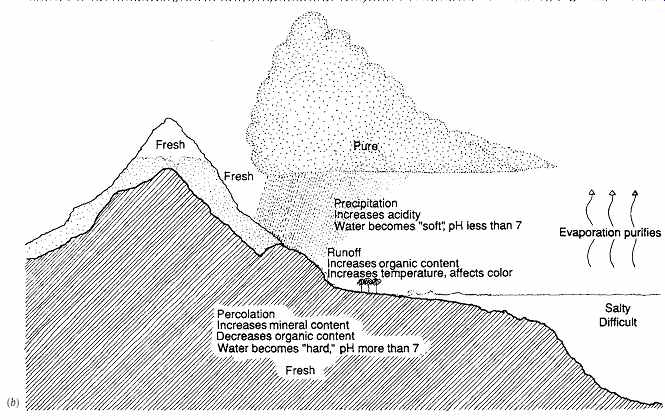
FIG. 4 (a) Hydrologic cycle. The figures given are in cubic kilometers. "Evaporation" includes
transpiration from plants as well as evaporation from surfaces. "Precipitation" can
be rain, hail, sleet, or snow. The vast majority of stored water is in the
ocean. (b) Quality of water at various stages within this cycle.
2. THE HYDROLOGIC CYCLE
There is a finite quantity of water in the Earth and its atmosphere. (This statement is challenged by a controversial theory of a steady rain of small water bearing comets from outer space; see Gleick, 1998.) The process whereby this water constantly circulates, powered by about one-fourth of the Earth's solar energy, is called the hydrologic cycle (FIG. 4). More than 99% of this water is "inaccessible"--either because it is saltwater or because it is frozen in glaciers or polar ice caps. The most accessible sources of water are precipitation and runoff.
Precipitation has the advantage of relative purity, although acid rain is a growing threat in many parts of the world, including much of the United States and Canada. Like solar energy, precipitation is a very large but very thinly spread resource; its capture is therefore likely to take place on an individual basis. Until we experience a water crisis similar to the energy crisis that began in the 1970s, rainwater capture will remain a mostly untapped resource in the United States.
Runoff enjoys the advantage of a concentrated flow of water, which permits easy capture of large quantities. Its most serious disadvantage is the possibility of pollution-organic, chemical, and radio active-depending on what is upstream from the point of capture. In some regions of North America, river water is reused 50 times on its way to the ocean. Further discussion of water sources and treatments occurs in Sections 21 and 22.
That part of daily precipitation that neither evaporates nor joins the runoff becomes part of soil moisture. Much soil moisture is used by growing plants and is soon transpired (evaporated) by the plant to the atmosphere. As water works down ward below the root zone of plants, it eventually reaches a zone of saturation, where all voids in the ground are filled with water. This zone of saturation is called groundwater; the upper surface of ground water is called the water table. Wells are commonly sunk to a point well below the water table so that the latter's seasonal fluctuations will not interrupt the well's access to groundwater.
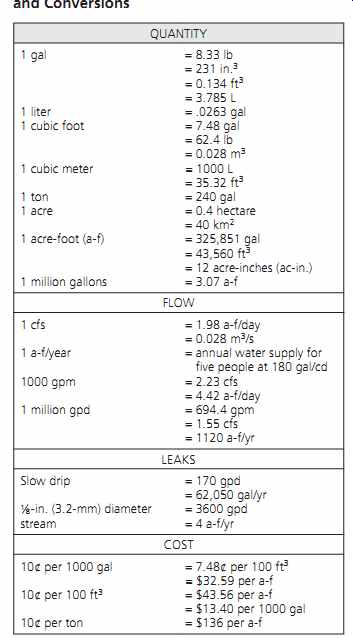
TABLE 1 Water Measurement Terms and Conversions
3. BASIC PLANNING
After considering the relationship between a building and the roles that water plays within it, the designer must do basic sizing-of the quantities of water needed, of the areas in which water will be used, and of the areas and equipment associated with water's return to the hydrologic cycle.
However, before discussing basic planning for the amounts of water used daily within buildings and for the treatment of that water, we should note that water is also an important component of building construction. The production of 1 ton (907 kg) of bricks requires 580 gal (2200 L) of water; 1 ton of steel requires 43,600 gal (165,000 L); 1 ton of plastic requires 348,750 gal (1.32 million L). Water is one of the main ingredients of concrete; a typical 94-lb (42.6-kg) bag of cement requires about 6 gal (23 L) of water.
Another way in which buildings contribute to water consumption is through electricity consumption. Most power plants require very large quantities of water, which they quickly return to the hydrologic cycle warmer in temperature (and perhaps as vapor). A large nuclear power plant that utilizes a cooling tower can evaporate daily the approximate equivalent transpiration from about 9 mi2 (23 km2) of forest.
(a) Water Supply
The task of estimating water needs is complicated by the conflict between current practice and conservation. Current practice tends toward the use of large amounts of water for very-low-grade tasks.
Conservation reserves high-quality water for high grade tasks and emphasizes recycling as well as diminished overall usage of water.
Water supply often is first estimated in terms of gallons per capita per day (liters per capita per day). TABLE 1 shows some common terms used in measuring the water supply. Typical quantities are matched with nourishing, cleansing, and other usages in the United States in TABLE 2. To gain an appreciation of how the rate of urban water usage has changed over time, consider the following figures (from Milne, 1976):
Imperial Rome 38 g/cd (144 L/cd) London, 1912 40 g/cd (151 L/cd) American cities just 115 g/cd (435 L/cd) before World War II Los Angeles, mid-1970s 182 g/cd (689 L/cd) Compare these usage rates to the "Basic Water Requirement" for four domestic needs-drinking, sanitation, bathing, and cooking-of about 13 g/cd (50 L/cd) proposed by Gleick (1998).
Although the historical trend has clearly been toward higher per capita use of water, the recent emphasis on conservation has resulted in significant changes in this pattern. In Section 22.1, the influences of various water-conserving practices will be considered in more detail. TABLE 2 can be used to estimate the daily indoor usage of water in various facilities if current practices are anticipated. For a very rough approximation of conservation effects:
• Reduce TABLE 2 values by 25%, assuming simple conservation measures such as flow controls.
• Reduce TABLE 2 values by 50%, assuming partial recycling.
The more water used for flushing toilets within the building types listed in TABLE 2, the greater the potential for savings through conservation.
In urban areas, public water mains usually provide the necessary quantities of water at the pressures and rates of flow required to operate typical plumbing fixtures. For isolated buildings or those independent of public networks, the water supply can come from individual sources: wells, springs, cisterns, lakes, and so forth. For the minimum pressures and flow rates necessary from these sources (and/or the storage vessels associated with them).
(b) Cisterns
Where rainwater is to be utilized, a rough approximation of catchment area and cistern storage volume is initially needed. This procedure is detailed later in this section. For now:
1. From TABLE 2, find the quantity of rainwater to be used daily:
g/cd × population = gpd (L/cd × population = L/d)
2. Convert this quantity to the yearly need for water:
gpd × 365 days = gal/yr (L/d × 365 days = L/yr)
3. Assume, conservatively, that a dry year will have two-thirds of the precipitation of an average year; this measurement is the design precipitation.
(Average annual precipitation is available from National Oceanic and Atmospheric Administration [NOAA] annual summaries.) Average annual precipitation × 2 3 = design precipitation
4. From FIG. 5, determine the catchment area required.
5. Roughly size the cistern (storage) capacity by finding the longest dry period (in days of negligible rainfall, from NOAA local climatological data):
cistern capacity = gpd × days of dry period
6. Convert capacity to volume by the formula 1 ft3 stores 7.48 gal of water (1 m3 stores 1000 L water)
TABLE 2 Planning Guide for Water Supply
-------------------
Building Usage | Per Capita (as Listed) Daily Usage: Gallons | Liters Airports (per passenger)
Apartments, multiple-family (per resident)
Bath houses (per bather)
Camps
Construction, semi-permanent (per worker)
Day with no meals served (per camper)
Luxury (per camper)
Resorts, day and night, with limited plumbing (per camper)
Tourist, with central bath and toilet facilities (per person)
Cottages with seasonal occupancy (per resident)
Courts, tourist, with individual bath units (per person)
Clubs
Country (per resident member)
Country (per nonresident member present)
Dwellings
Boardinghouses (per boarder)
Additional kitchen requirements for nonresident boarders
Luxury (per person)
Multiple-family apartments (per resident)
Rooming houses (per resident)
Single family (per resident)
Estates (per resident)
Factories (per person per shift)
Highway rest area (per person)
Hotels with private baths (two persons per room)
Hotels without private baths (per person) Institutions other than hospitals (per person)
Hospitals (per bed) Laundries, self-service (per washing)
Livestock (per animal)
Cattle (drinking)
Dairy (drinking and servicing)
Goat (drinking)
Hog (drinking)
Horse (drinking)
Mule (drinking)
Sheep (drinking)
Steer (drinking) Motels with bath, toilet, and kitchen facilities (per bed space)
With bed and toilet (per bed space)
Parks
Overnight, with flush toilets (per camper)
Trailer, with individual bath units, no sewer connection (per trailer)
Trailer, with individual baths, connected to sewer (per person)
Picnic
With bath houses, showers, and flush toilets (per picnicker)
With toilet facilities only (per picnicker)
Poultry
Chickens (per 100)
Turkeys (per 100) Restaurants with toilet facilities (per patron)
Without toilet facilities (per patron)
With bar/cocktail lounge (additional quantity per patron) Schools
Boarding (per pupil)
Day, with cafeteria, gymnasium, and showers (per pupil)
Day, with cafeteria but no gymnasiums or showers (per pupil)
Day, without cafeteria, gymnasiums, or showers (per pupil)
Service stations (per vehicle)
Stores (per toilet room)
Swimming pools (per swimmer)
Theaters
Drive-in (per car space)
Movie (per auditorium seat) Workers
Construction (per person per shift)
Day (school or office, per person per shift)
---------------------
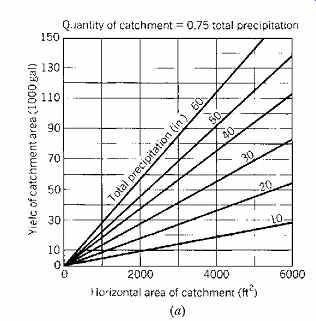
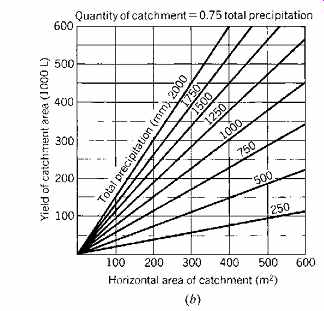
FIG. 5 Yields of rainfall catchment areas (roofs) in terms of total precipitation.
In these graphs, 75% of the total precipitation is assumed to be catchable;
the remainder is lost to evaporation or spillage. (a) I-P units from the U.S.
EPA's Manual of Individual Water Supply Systems, 1975. (b) SI units (1 m3 =
1000 L).
TABLE 3 Minimum Number of Plumbing Facilities (coming soon)
(c) Required Facilities
Another important early design question is, how many plumbing fixtures should be provided? TABLE 3 lists the minimum plumbing facilities required for various types and sizes of building occupancies.
(Note that local requirements may differ somewhat from this particular guide, which is taken from the 1997 International Plumbing Code. There are many plumbing codes in use in North America, and they sometimes disagree.) Because these are considered minimal requirements, more generous provisions are sometimes appropriate. Section 21 discusses the design of the spaces in which these services are used.
(d) Sewage
Where public sewers are available (as in most urban areas), the designer usually is not concerned with estimating the flow of sewage. However, where private or on-site sewage treatment is required or where public sewage treatment facilities are over taxed, total sewage flow is an early design concern.
TABLE 4 lists these sewage flows by type of occupancy, again in g/cd (L/cd). Note that sewage flow may differ from supply flow, especially where sup ply water is used for irrigation, for car washing, or in evaporative processes.
Once the daily flow of sewage is established, some early guidelines are needed for determining the suitability of and the area required by some treatment processes. One of the most common reasons for the rejection of a potential rural building site is a lack of suitability for sewage disposal. A geologic analysis of structural and sewage disposal potential is one of the first documents needed by the designer. Section 22 describes the sizing of some common treatment methods. At this earlier stage, the following design guidelines can be useful:
Septic Tank Drainfields. In I-P units (mini mum 750-ft 2 area for any system):
• For shallow trenches in poorly draining soil: drain field area = total sewage flow in gpd × 3.6 ft2/gal
• For deep trenches in well-draining soil: drainage area = total sewage flow in gpd × 0.4 ft2/gal In SI units (minimum 70-m2 area for any system):
• For shallow trenches in poor soil: L/day × 0.087 m2/L
• For deep trenches in good soil: L/day × 0.01 m2/L
(These guidelines allow for an expansion area equal to the original size of the drainage field in case of field failure.) Mounds. These are built-up leaching fields on top of the existing grade (see Fig. 39). For a single-family dwelling, allow for a 4-ft-high (1.2-m high) mound whose bottom area is a square 44 ft (13.4 m) on each side and whose sides slope at a 1:3 vertical-to-horizontal ratio.
Package Sewage Plant Drainfields. In these, sewage is treated to a much greater extent than in septic tanks, and effluent is filtered:
• In poorly draining soil: total sewage flow in gpd × 0.49 ft2/gal (L/day × 0.012 m2/L).
• In well-draining soil: total sewage flow in gpd × 0.23 ft2/gal (L/day × 0.006 m2/L).
Sewage Lagoons. These consist of at least two open treatment ponds (primary and secondary) and are sized on the basis of pounds of biochemical oxy gen demand (BOD) rather than gallons of sewage flow. A typical assumption for estimating BOD is:
• 0.2 lb (91 g) BOD/person for ordinary domestic sewage
• 0.3 lb (136 g) BOD/person where garbage grinders or other devices contribute added organic material to domestic sewage
The total land area required for the two ponds can be estimated as:
• 20 lb BOD/acre (22 kg BOD/hectare) for the (colder) northern United States
• 35 lb BOD/acre (39 kg BOD/hectare) for the (drier, warmer) southern United States (The primary pond is usually sized for 50 lb BOD/ acre [56 kg BOD/hectare].)
-----------
TABLE 4 Estimated Sewage Flow Rates
Type of Occupancy
Airports
Auto washers
Bowling alleys (snack bar only)
Camps, campgrounds with central comfort station
Campgrounds with flush toilets, no showers
Day camps (no meals served)
Summer and seasonal
Churches (sanctuary)
With kitchen waste
Dance halls
Factories, no showers
With showers
Cafeteria, add Hospitals
Kitchen waste only
Laundry waste only
Hotels (no kitchen waste)
Institutions (resident)
Nursing home
Rest home
Laundries, self-service
Commercial
Motel
With kitchen
Offices
Parks, mobile homes
Picnic parks (toilets only)
Recreational vehicles, without water hook-up
With water and sewer hook-up
Restaurants/cafeterias
Toilet
Kitchen waste
Add for garbage disposal
Add for cocktail lounge
Kitchen waste-disposal service
Schools-staff and office
Elementary students
Intermediate and high
With gym and showers, add
With cafeteria, add
Boarding, total waste
Service station, toilets Stores
Public restrooms, add (per unit of floor space)
Swimming pools, public
Theaters, auditoriums
Drive-in
----------------
4. RAINWATER
There is a striking similarity between rainwater and solar energy. Both are essential for agriculture, and both have been well understood and utilized by farmers since agrarian societies first emerged. Both can be very beneficial to architecture and were utilized as needed by anonymous builders for centuries. Both fell out of use as plentiful supplies of pure, centrally treated water and concentrated, centrally controlled fuels became commonplace. Both are thinly yet relatively evenly spread over the world's population, so they are at least seasonally available to help meet nearly every building's needs for water and heat. Yet both are difficult to utilize in industrialized societies, because they require individual preoccupancy expenditures.
Consider the typical public water and electric utility in a U.S. city. It can raise the funds to build large water treatment plants, electricity-generating plants, and the network of pipes and wires that bring these commodities to every building. The utility's costs, including interest on its construction debts, will be passed on to its consumers on a monthly basis, along with a margin of profit that is usually controlled by state governments. Thus, our society has a well-established method for encouraging central suppliers of water and power.
Now consider the individual building owner.
To build a cistern and a solar-heated building, she must borrow money at an interest rate higher than that which the utility pays; and both options cost more initially than simple connections to the utility's pipes and lines. Even though she is willing to flush her toilets with rainwater rather than with chlorinated and filtered potable water from the utility, and even though she is willing to heat with lower-grade solar energy than with higher-grade electricity, she must pay a substantial first-cost penalty--with interest-to do so.
The overall public good could be well served by a mixture of public networks of pure water and electricity and individual cisterns and solar applications. The environmental benefits would be substantial--less water withdrawn from rivers, lakes, and underground aquifers; less energy and chemicals used to treat and deliver such water; less storm water discharged to pollute rivers; less fuel used to generate electricity; and less environmental damage from power plants. Yet we continue to economically discourage the individual who uses the rain and the sun.
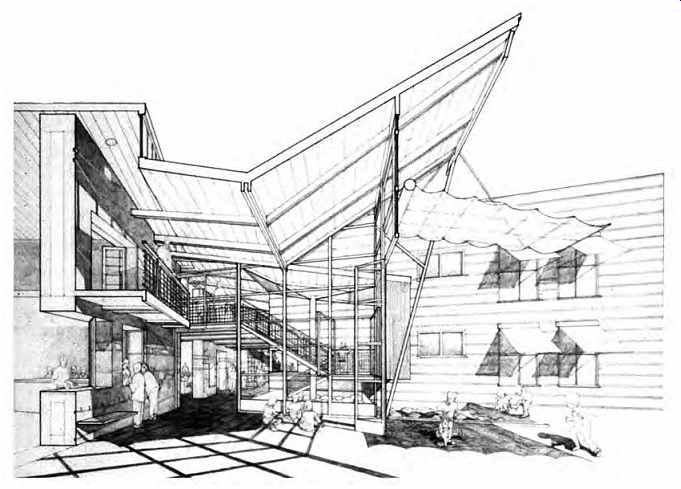
FIG. 6 This low-entropy kindergarten competition entry for Frankfurt, Germany,
features sun, adjustable shade, and a roof that collects rainwater and leads
it to an interior stone-filled catchment. The rainwater downspout can be seen
in the center of the drawing; the stone-filled catchment is below the stair
landing. The overflow then goes outside, through a layer of stones and into
a below ground cistern. (Courtesy of Fernau & Hartman, Architects, Berkeley,
CA.)
Architects Fernau and Hartman's design for an invited competition for a "low-entropy kindergarten" in Frankfurt, Germany (FIG. 6), celebrates sun and rainwater as teaching elements. In their words, "The building reveals natural phenomena such as the play of light and shadow over a wall during the course of a year, the warmth of a winter garden in January, the cooling shade from deciduous vines on a trellis overhead, water pouring off the roof into an interior stone catchment during a downpour."
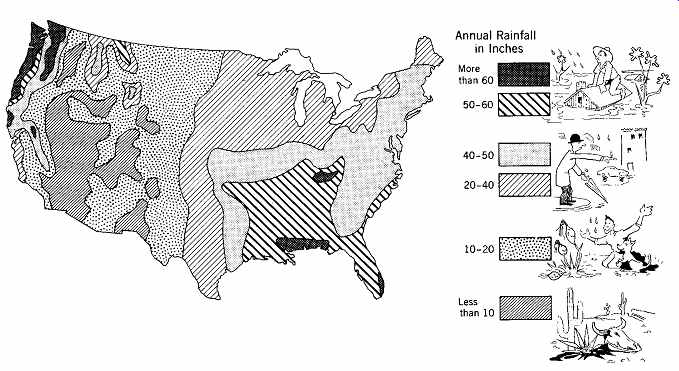
FIG. 7 Annual rainfall in the United States. Cistern volume conversion
factors:
1 ft3 = 7.48 gal = 0.02832 m3
1 m3 = 1000 L = 264.2 gal
5. COLLECTION AND STORAGE
In terms of both quality and quantity, rainwater is an attractive alternative. Figure 4b shows that rainwater is close to the purest state in the hydro logic cycle. More recently, it is true, air pollution has begun to threaten the quality of rainwater in some areas as acid rain has become widespread in the northeastern section of the North American continent and in Europe. In some particularly air polluted locations, lead poses a threat to rainwater quality. Also, on any catchment surface, dust and bird droppings are common pollutants that must be considered. Other factors that bear on rainwater quality are roofing materials and the form of the roof. The appropriate health authority should be consulted for a list of roofing materials that will have no toxic effects on rainwater. Steeper roofs are scoured by winds, and thus collect less dust and give cleaner runoffs. Devices to discourage roosting birds are strongly recommended, as are periodic checks of cistern water for bacteria. Fungicides (for moss control) should be scrupulously avoided, as should roofing paints containing lead. For these reasons, urban rainwater commonly is not used for drinking and cooking. (Bottled water or on-site water distilling can supply potable water.) For the typical residence, however, that still leaves about 95% of indoor water usage that could be provided by rainwater. Also, in those cities that have very "hard" public water supplies, rainwater's "soft" characteristics make it particularly attractive.
The quantity of rainwater available in most U.S. locations could meet a high percentage of typical home or business needs. Milne (1976) pointed out that the 42 in. (1067 mm) of rain that falls annually on the streets and roofs of Manhattan Island could, if collected and stored, provide 148% of the residential needs of its 1.7 million inhabit ants. For the typical U.S. suburban house (with a roof area of 1500 ft2 [139 m2]), the annual catchment can be estimated by combining the rainfall quantities (FIG. 7) with the resulting catchment yield (FIG. 5). Even at a "dry" rate of only 20 in. annually, a 1500-ft2 roof would yield about 12,000 gal, or 33 gpd-nearly enough to meet the clothes-cleaning and dishwashing needs of the family. (In SI units, a 140-m2 roof in an area with annual precipitation of 500 mm will yield about 50,000 L, or 137 L/d.) Unfiltered rainwater seems particularly well suited to the irrigation of small lawns or gardens, both because it lacks additives unneeded by plants, such as chlorine and sodium fluoride, and because it can reduce the user's demand on the public water supply on the hottest summer days. Cisterns located above an irrigated area have the advantage of replacing a pump with simple gravity flow. A rain barrel at the bottom of a downspout is an example of this approach- although one of limited capacity.
In many of the world's drier areas, small cisterns within a home are common. Such cisterns, which can be fed both by rainwater and by the public supply, are frequently used for all domestic purposes, including drinking. The presence of such a large water volume also can be advantageous in the event of fire. Sometimes these storage cisterns are required because the public supply is diminished or cut off at peak usage hours due to insufficient water main capacity. Figure 8 shows a cistern in a typical outdoor location, along with various options by which pollution from dirty roofs can be minimized.
When cisterns are taken seriously as water storage devices, their function and size can become strong design-form determinants. The country home of architect John Andrews in the dry ranch land of New South Wales, Australia, offers a particularly striking example of cisterns and form (FIG. 9). These demonstrate the design image of "pregnant downspouts" storing water above the area where it will be used rather than below ground. The corner rainwater collectors also help deflect cooling summer breezes into the house along the diagonal walls at each corner. The central skylight then vents the breezes, along with the house's heat. From the corner cisterns, rainwater is pumped up to the central tower's storage tank.
It then can be heated by solar collectors (to be installed on the sloping top of the tower), or used to supply the house's plumbing fixtures, or even used to sprinkle the metal roof surface, whose surface temperature could quickly be lowered by evaporation. Unevaporated roof water simply runs back into the cisterns. As a final design-with-water gesture, the shower (off bedroom 1) has been made into a true celebration place for cleansing and refreshing, with a sweeping view of the ranch.
In this passively solar-heated home, the living areas are placed on the elongated north side-the warmer side in the cold season for this southern hemisphere house. Passive cooling is aided by pergolas on the west and south, which are covered with vines for hot season shading of windows.
Sizing. The procedures described in Section 3 are for rough sizing of both the catchment area and the storage capacity for cisterns. When rainwater is to be a primary, as opposed to merely a supplementary, source, a closer look must be taken at rainfall deposits and user withdrawals from a cistern.
This procedure depends on the monthly aver age rainfall (from NOAA Local Climatological Data), the monthly water usage, and the catchment area yield (from FIG. 5).
EXAMPLE 1, PART B
Take a closer look at the cistern that was approximately sized in Part A. Daily usage for this cistern, to be used for toilet flushing in a factory near Salem, Oregon, was estimated at 200 gal (760 L) and the catchment area at 5600 ft2 (520 m2). The cistern capacity was estimated at 18,000 gal (68,400 L). Begin the process in the midst of the wettest months.
From TABLE 5, the following conclusions can be drawn:
1. For an 18,000-gal (68,400-L) cistern, when the end-of-December cumulative capacity is added to January's surplus, the cistern will be at capacity from November through April.
2. With no allowances for abnormally dry months, we could reduce the cistern size by about 3000 gal (11,355 L)--the size of the smallest cumulative capacity in September.
3. A larger cistern-one that could utilize every thing from the catchment area-could be built.
Its approximate size would be the year-end surplus of 38,510 gal (145,760 L) plus the maximum spring monthly cumulative capacity of 25,410 gal (96,177 L) in April.
4. Alternatively, the surplus could be devoted to additional usage of rainwater, beyond mere toilet flushing, from November through April.
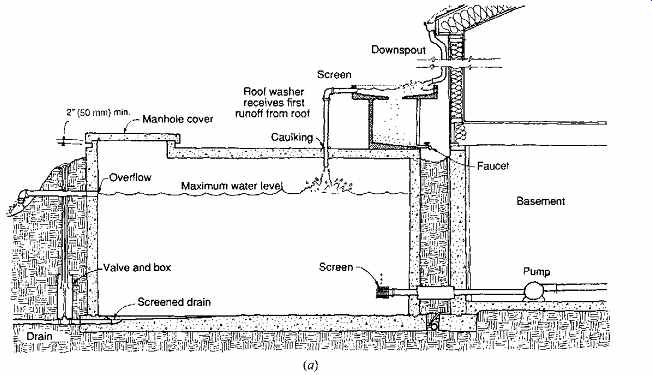
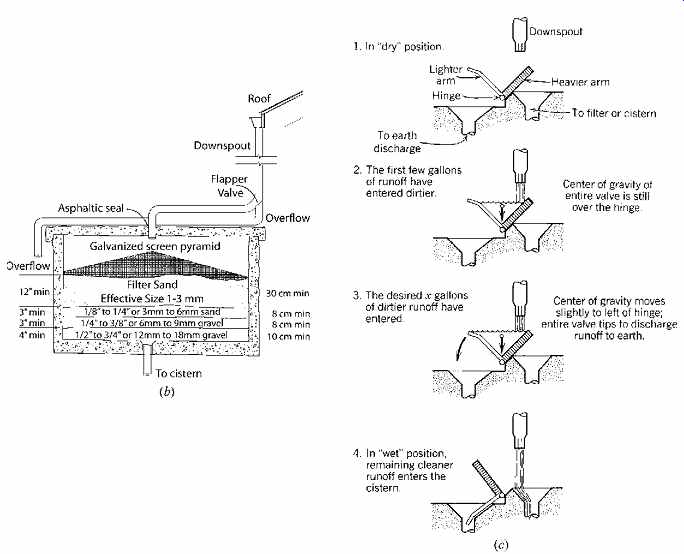
FIG. 8 Section through a typical outdoor cistern. (a) A "roof washer" gets
the dirtiest first runoff from the roof. It can later be emptied either by
opening the faucet wide or by leaving the faucet slightly open so that it will
slowly drain. (b) In place of the roof washer, a sand filter may be used. The "flapper
valve" is used rarely, to divert the first rainfall after a prolonged
dry spell. After this, the valve is left in a position to divert all rainwater
to the sand filter. (Redrawn with SI units by Nathan Majeski; based upon the
U.S. EPA's Manual of Individual Water Supply Systems, 1975.) (c) Another roof-washing
option is a "tipping valve," which dumps the first few gallons of
each rainfall. After each rainfall, the valve must be manually (or spring)
reset to the "dry" position if it is to again intercept dirty water.
In an extended wet period, it would probably be left in the "wet" position.
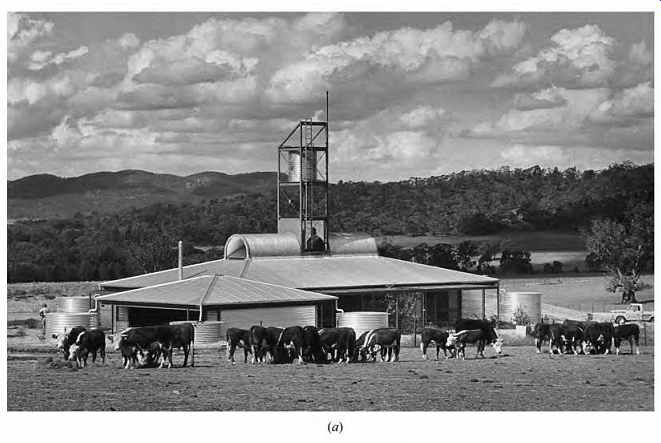
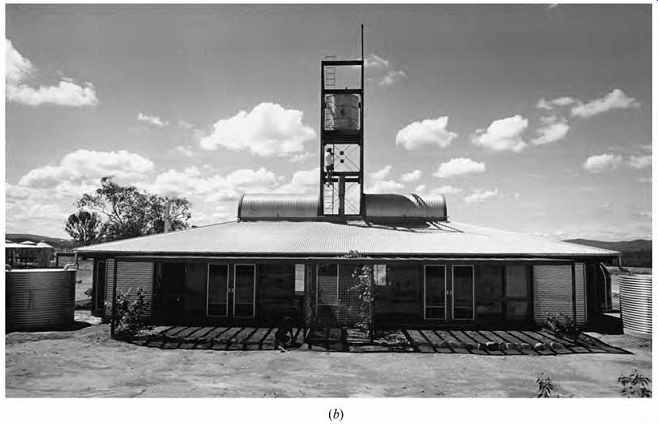
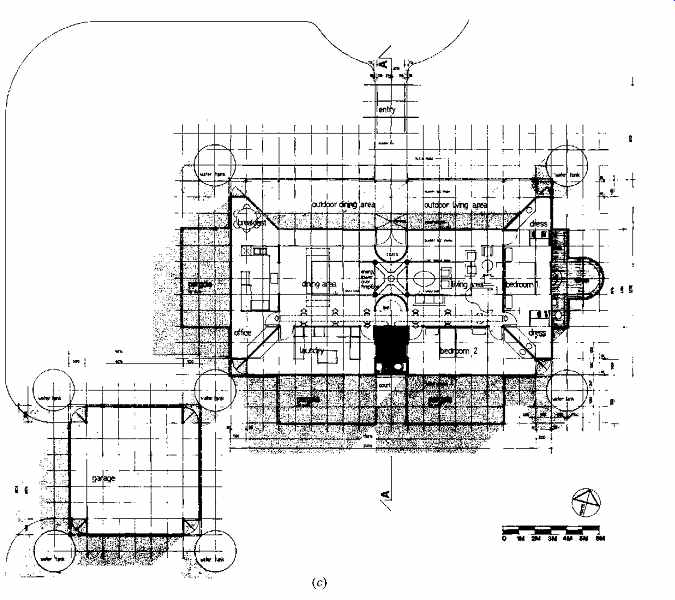
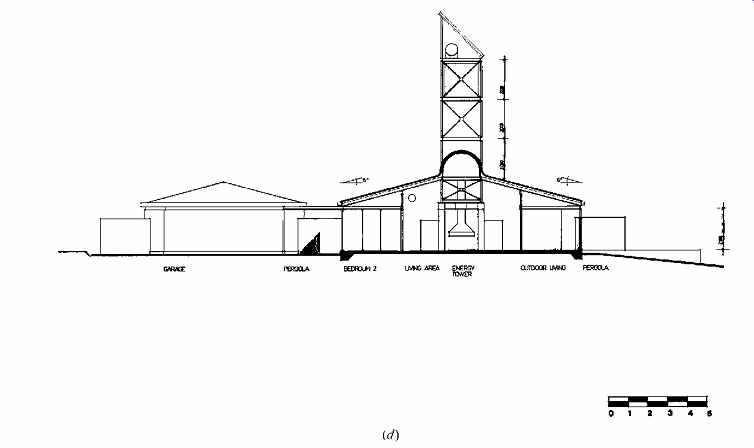
FIG. 9 Country home of architect John Andrews, Eugowra, New South Wales,
Australia. (a) View from the southwest showing corner cisterns, the central
daylight/ventilation barrel vault, and the "energy tower" with a
water storage tank. (b) View from the south showing the shading pergola to
be covered by vines. (c) Floor plan showing the fireplace at the center and
cisterns at all corners.
(d) Section through the living area. (Courtesy of John Andrews International Pty, Ltd.)
TABLE 5 Rainfall Cistern Sizing Procedure (coming soon)
Prev. | Next
Home Similar
articles top
of page