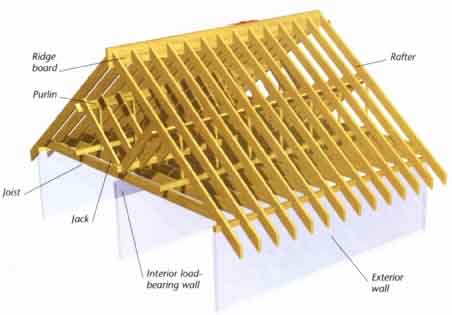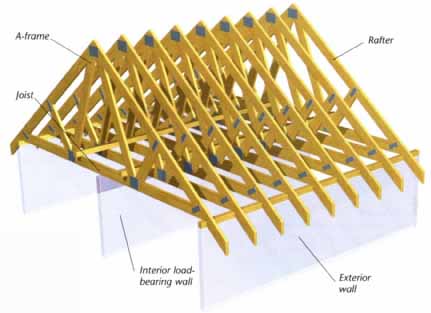Roofs and Roofing: Intro
| HOME | Prev: Renovating a Ceiling | Next: Roof Structure |
|
Roofs may be pitched (angled), or “flat” (which, in reality, is very slightly angled). A new roof is almost certainly a job for a professional. But you can tackle minor repairs yourself, as long as you are comfortable with heights. The next few pages detail typical repair jobs -- including repairing or replacing gutters. PITCHED ROOFSMost roofs are pitched. There are many types of pitched roof to suit different situations. As a result, there are many variations on the basic design and numerous combinations of design elements with construction methods. continued...TYPES OF PITCHED ROOFSFour main designs of pitched roofs are shown here. There are many variations on these themes. Roofs are usually defined according to their shape. Each type can be built in different ways, and from different materials. Image above shows (left to right):
ROOF DETAILINGRidges, hips, and valleys are the corners or joints where a roof changes direction; they are the points at which pitched roofs meet. Verges, abutments, and eaves are the “edges” of a roof. The eaves are horizontal joints between a roof and a wall, whereas the verges are angled joints between a roof and a gable wall. Not all roofs feature all of these details, and some of them can be constructed in a number of ways.
PITCHED ROOF FRAMESA pitched roof has a network of frames to support the structure and its covering. There are two main types of wooden frames—a cut roof and a trussed roof—which are sometimes combined to achieve more complex roofs. Both types of construction will support any common roof coverings.
Cut roof frame: (image below) Traditionally, all roofs were “cut”—carpenters cut rafters on site during construction. To cover greater spans, some of the roof’s weight may be transferred onto internal loadbearing walls using purlins (beams that brace the rafters; shown right). This forms a “double” roof. Although they are labor-intensive, single- and double-cut roofs are still constructed.
Common trussed roof frame: (image below) Often referred to as A-frames because of their shape, modern trusses (lumber frames) are manufactured off- site by specialist companies. The A-frame combines rafters, joists, and jacks. A roof is made up of several A-frames. Because of technological advances in calculating the stresses and loading requirements of roof lumber, trusses can be made slimmer than the boards in a cut roof. Trusses are manufactured in a number of different shapes and sizes to suit the needs of various types of roofs. For example, some trusses are designed to leave a lot of open space in a roof, so that it can be used as a room. Lean-to, or shed, trusses are commonly used for additions. OTHER TRUSSED ROOF FRAME DESIGNSTrusses are manufactured in many different designs. Some are designed for a particular type of roof type or to fulfill a particular structural need. Others are made to match a span. The trusses for shorter spans usually have fewer web members than the trusses intended for larger buildings. The truss types illustrated below offer just a sample of some of the more common types. Image above shows:
|
| HOME | Prev: Renovating a Ceiling | Next: Roof Structure |




