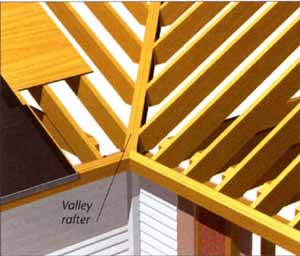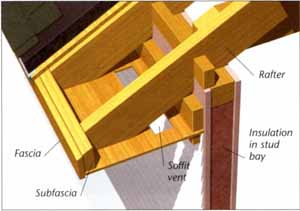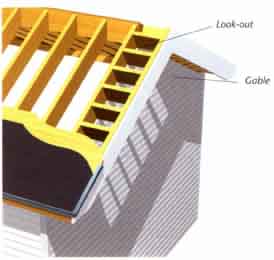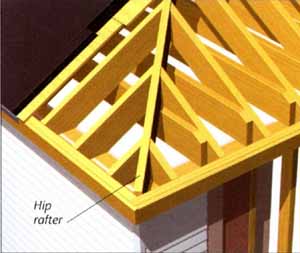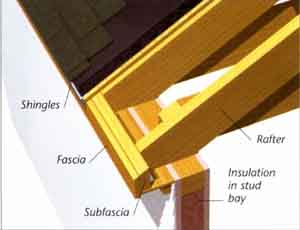Roof Structure
| HOME | Prev: Intro / Basics of Roofs | Next: Flashing |
|
Before you can start any work on a roof, you need to understand how the roof’s elements combine to create a waterproof layer. This varies according to design, age, type of covering, and climate. Some roofs have all the elements shown below; others have only some, but the principles tend to remain the same. Roofs are supported by outside walls, ceiling joists, and interior bearing walls. They are sheathed in layers of plywood, waterproofing, and shingles. The roof’s job is to shed water away from the structure. THE PARTS OF A ROOF COVERINGThe features described here are standard on most residential roofs. Further information on roofing felt, vapor barriers, shingles, and other roof coverings. In order to shed water properly, make sure you overlap these materials in the correct direction. Typically material is installed from the bottom of the roof toward the ridge, so that the lower layer is overlapped by the next layer of the same material. continued... Shingles Most roofs have some kind of shingle or tile covering to provide the waterproofing. Ways of overlapping roofing materials are shown below and here. Battens These provide attachment points for tiles, and hold down felt. They are evenly spaced to give the correct overlap between rows of tiles. The spacing (gauge) depends on roof pitch, tile type and fastening method, and climate. Roofs to be covered with asphalt shingles do not need battens. Roof structure A typical roof is constructed from a roof truss, covered with roof sheathing, underlayment, and a roof covering on top. The layers are carefully overlapped to ensure the roof is fully waterproof. Roofing under-layment Felt, or another kind of under-layment, is laid below shingles to create a waterproof barrier. It is now required by building regulations, but it may not be present on older buildings. It is laid over the sheathing, which may be made of plywood or another material (see below), in overlapping horizontal strips. Sheathing Boarding laid on top of the rafters is known as sheathing. It is required by local codes. Sheathing adds rigidity to the roof frame and provides a nailing surface for fasteners. OSB, particleboard, and plywood are common sheathing materials. Center each sheet of sheathing on a rafter below. If you are planning to install wood shakes or shingles, you may want to space sheathing to provide more ventilation, as it helps to dry out wood roofing materials after wet weather. When installing roof sheathing, remember to only walk where the rafters run underneath to help prevent any problematic bowing from occurring. You may want to make chalk lines along the rafters. |
| HOME | Prev: Intro / Basics of Roofs | Next: Flashing |

