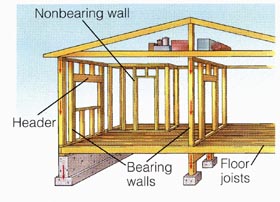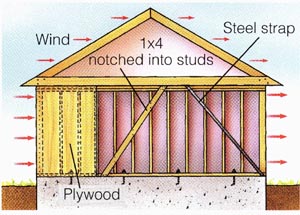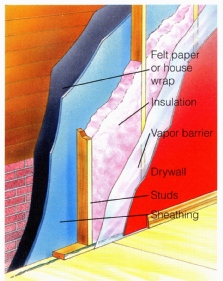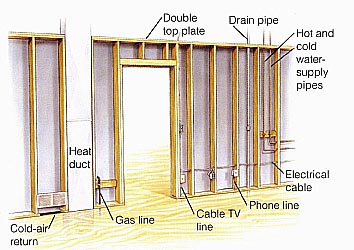
Bearing vs. Nonbearing Walls
There are two kinds of walls in your house—bearing and nonbearing. Bearing walls are exterior and interior walls that transfer the weight of the roof, floors and walls above them down to the foundation. Since these walls carry a lot of weight, studs removed during remodeling must be replaced by a header that transfers the weight over to the sides of the opening, then down to the foundation. Bearing walls usually (but not always) run perpendicular to the floor and ceiling joists. And exterior walls are usually bearing walls if the rafters over lap them. If you check your basement for posts, walls and beams, the interior walls located above them are usually bearing walls. But there are exceptions. Joists arid roof members can change directions.
Nonbearing walls need to support themselves, but not much weight from above. Interior nonbearing walls simply divide up space. Nonbearing exterior walls usually run parallel to the roof trusses and floor joists above. But if you create an opening in a nonbearing wall, it's still a good idea to install a substantial header, so the opening doesn't sag under its own weight. When in doubt, consult an inspector.

Wall Bracing
If you've ever carried a sheet of ply wood in a strong breeze, you know how strong a force the wind can be. Your house needs to stand up to these same winds, year after year. And occasionally it needs to stand up against the violent forces of a thunderstorm, hurricane or tornado. To withstand all this, your home contains several types of bracing.
Wall bracing, which prevents your walls from going out of plumb, can be in the form of plywood or other sheathing nailed to the studs or in the form of steel or wood cross-bracing notched into, or secured to, the studs. Chances are, if you crawl around in your attic, you'll find other types of diagonal bracing nailed to the trusses or cross ties that also help keep your walls straight and strong.
In areas with a threat of earthquakes, many other forms of bracing are required. Suffice it to say, you should not remove braces or parts of braces in the course of remodeling. When in doubt, consult a building inspector.

Typical Exterior Wall
The 2x4 or 2x6 studs and plates that create the framework for an exterior wall do triple duty: They support the roof and floors above; create a cavity for pipes, wires, ductwork and insulation; and provide a flat, uniform surface for applying plywood, drywall and other materials.
On the exterior, most walls are covered with plywood, rigid foam or some other sheathing. Over that, felt paper or, more recently, house wrap or wind infiltration barrier, is often installed. The final layer can be wood, vinyl or steel siding, stucco or brick.
On the interior side, most walls contain insulation and a vapor barrier along with drywall or plaster

Typical Interior Wall
Before you pick up a sledgehammer and bash out that wall, think about what's inside. Any given wall can contain electrical wires, phone lines, cable TV lines, gas pipes, hot and cold water lines, drain and vent pipes, heat ducts, cold air return ducts, radiator piping and more.
These “surprises” may need to be rerouted and can turn a small project into a big one or, worse yet, a doable project into an impossible one.
As you plan, pay visits to the basement and attic to find out what pipes, wires and ducts enter or leave the wall. Walls around kitchens and bathrooms usually contain the most stuff, while exterior walls, especially in cold climates, usually contain only wires.
NEXT: House Structure (part 2)
Related topics:
- Notching and Boring Rules
- Enlarging a Door Opening
- Lumber
- Plywood