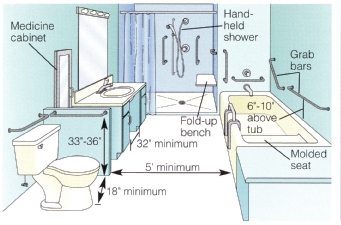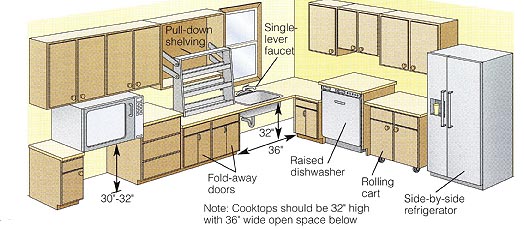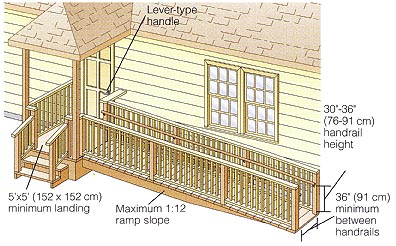The concepts of universal design and accessible housing are based on the notion that people have a wide range of abilities and needs and that houses should be designed accordingly.
These design considerations range anywhere from installing lever-type handles and rocker light switches to aid those with limited hand strength to installing lifts for those who have trouble navigating stairs.
The three sections on this page are focused primarily on wheelchair accessibility for kitchens, bathrooms and entry- ways, and are guidelines only.
 Bathrooms
Bathrooms
Bathrooms, with their slippery surfaces and hard fixtures, can pose a danger to anyone. Consider these measures for better accessibility:
• Widen doorways to 32 in. (81 cm) or more. Consider replacing swinging doors with pocket doors.
• Try to provide a clear space of 5 ft. (152 cm) in diameter to provide room for wheelchair maneuverability.
• Install grab bars on walls around the toilets and bathtub for fall prevention and support.
• Install a toilet with adjustable-height or power-lift features. Wall- mounted toilets allow installation at a more convenient height.
• Provide roll-under space, 29 in. (74 cm) high and at least 32 in. (81 cm) wide, for accommodating wheelchairs in sink areas. Install pipe insulation to prevent accidental burns from hot pipes.
 Kitchens
Kitchens
There are many products and design ideas that can make kitchens more accommodating to wheelchairs. Consider the following measures:
• Try to provide a clear space, at least 5 ft. (152 cm) in diameter, for wheelchair maneuverability. When possible, allow 48 in. (122 cm) for pathways and clear space in front of appliances and work areas.
• Elevate the dishwasher 6 in. (15 cm) or install a drawer- style model for better access.
• Install full-extension drawer slides to minimize reaching.

Entrances, Doorways and Ramps
Entrances can be made safer and more convenient by installing better lighting and lever-type handles on doors. Other measures for wheelchair accessibility include:
• Make walkways at least 3 ft. (91 cm) wide; 4 ft. (122 cm) is better yet.
• Keep thresholds to a maximum of 1/4 in. (6 mm) in height. If that's not possible, provide threshold ramps.
• Install a “package shelf” at a convenient height.
• Install a ramp or electric lift for accessibility. Ramp slope should not exceed 1:12. In other words, the ramp should rise no more than 1 in. for every 12 in. of length.