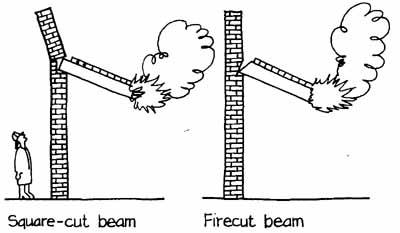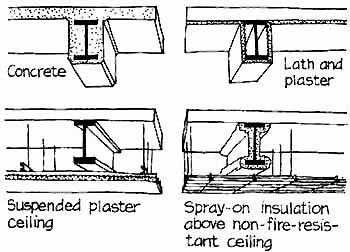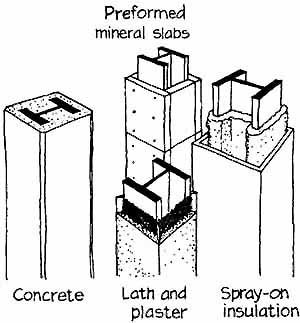Protecting the structural integrity of a building from the effects of fire is crucial to maintaining the value of the building and is even more crucial to protecting its occupants, firefighters, and neigh boring buildings. The taller the building is, the more necessary it's that neither the building nor any piece of it be allowed to fall. Even though we don't possess any “fireproof” materials, we do have materials sufficiently resistant to fire to help protect the building structure for substantial periods of time. Among these are fired-clay products—brick and tile—that are chemically unaffected by fire; a variety of mineral fibers that also are unaffected by fire; and concrete and plaster, both of which are composed in large part of hydrated crystals that absorb very large quantities of heat in order to evaporate their water of crystallization during a fire and thus offer a considerable barrier to fire during their slow disintegration. A more recent development in structural fire protection is the intumescent coating, available as either a paint or a thick trowel-on compound. When exposed to heat, the coating softens, releasing bubbles of gas that expand the coating to form an insulating layer over the substrate material.
When using any of these materials, the idea is to prevent the structural collapse of a building within the time that a fire will normally run its course, or at least to delay collapse in low buildings until all occupants have escaped and firefighters have had a reason able chance to save the building. Plaster or plasterboard walls and ceilings give wooden houses roughly a half hour of protection from collapse. Low industrial and commercial buildings may be built of unprotected steel, in which case they are classified as “non- combustible.” In a hot fire their collapse would be relatively rapid but unlikely to happen before the occupants could get out through the easy escape routes. “Slow-burning” construction framed with timbers at least eight inches (200 mm) in minimum dimension lasts considerably longer in a fire than does a frame made of unprotected steel. Building codes therefore recognize heavy timber construction as a special category that is safer than framing of unprotected steel. The ends of timber beams and joists must be fire cut wherever they enter masonry walls, in order to keep the wall from toppling should the beams eventually burn through (ill. 20,see below).

ill. 20: (left) Square-cut beam; (right) Fire-cut beam.
Most large buildings are constructed of either reinforced concrete or protected steel. The steel reinforcing bars in concrete beams and columns are buried a specified distance within the mass of concrete so as to be protected by its thermal capacity and natural fire-resistive properties. In the earliest buildings framed with steel, beams and columns were protected by embedding them in solid brick masonry or by encasing them entirely in poured concrete. These techniques, though effective, were relatively expensive and added substantially to the weight and structural cost of a building. Present-day techniques include encasing steel members in lath and plaster, surrounding them with multiple layers of gypsum board, spraying lightweight mineral insulations in cementitious binders onto them, and attaching preformed slabs of mineral insulation to them (see ill. 21, ill. 22 below).
Steel beams and columns on the exterior of a building are not usually exposed to such high temperatures during a fire as those inside the building. Designers can determine by mathematical analysis the maximum temperature to which a given exterior steel member will rise in a fire, and if the temperature is sufficiently low, no fire protection need be added.
ill. 21: Fire protection of steel beams: Concrete; Lath and plaster;
Suspended plaster ceiling; Spry-on insulation above non-fire-resistant ceiling.

ill. 22: Fire protection of steel columns: Preformed mineral slabs; Concrete;
Lath and plaster; Spray-on insulation.
The collapse of the World Trade Center Towers in Manhattan after a terrorist attack was the result of the inability of fireproofing materials to protect steel framing members from very prolonged exposure to the unusually high temperatures of fires fed by jet air plane fuel. It would be almost impossible to construct a tall building to resist such fires. Even if possible, it would not be economical.
Previous: Protecting Human Lives Next: Helping Firefighters