The most important function that we ask of a building in case of fire is that it let people reach safety quickly. An alarm system must alert them immediately to the presence of fire. Manually operated alarm boxes must be provided and identified by signs at frequent intervals in a building. Automatic alarm systems, which sense smoke, heat, flame, or the ionization products of combustion, are becoming increasingly common. They are required by law in dwellings to combat the high %age of fire deaths that occur while people are asleep. In some cases, besides setting off warning devices in a building, alarm systems are connected directly to fire department switchboards to avoid delay in summoning help.
When a fire breaks out, rapid, well-protected escape on foot to the outdoors is the best life-saving strategy for able-bodied people. In any building, a person emerging from a room must have two escape routes available in two different directions, so that if one route is involved in fire, the other may still be used (ill. 14). A maximum permissible distance from the door of any room to the farthest protected exit is specified; it's usually 150 to 200 feet (40 m to 60 m). Illuminated exit signs must identify these routes, and these signs, together with sufficient emergency lights to illuminate the corridors and stairs, must be connected to a battery system that will energize them automatically if the building’s regular lighting system fails (ill. 15). The corridors and stairs of each escape route must be protected from fire and smoke by fire-resistant partitions and self-closing doors. (The familiar outdoor iron fire escape that we see in older districts of cities is no longer legal in new buildings.) The doors along an escape route may not lock against persons exiting from the building, and they all must open in the direction of travel from indoors to outdoors, to prevent possible interference with the flow of escapees.
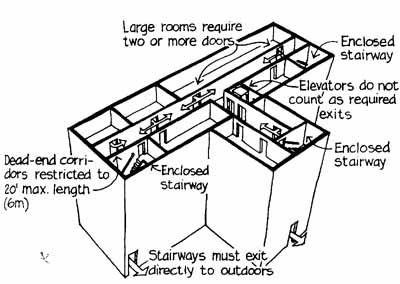
ill. 14: Large rooms require two or more doors; Dead-end corridors restricted
to 20-ft. (6m) max. length; Enclosed stairway; Elevators don’t cont as
required exits; Stairways must exit to outdoors.
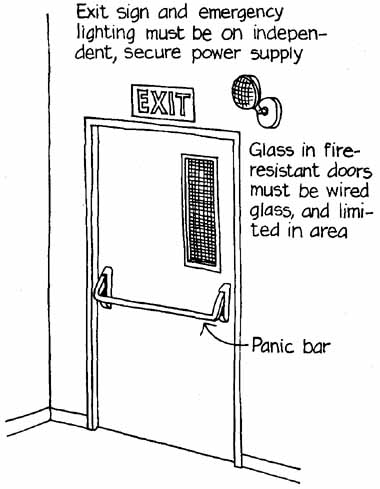
ill. 15: Parts of an emergency exit door: Exit sign and emergency lighting
must be on independent, secure power supply; Glass in fire-resistant
door must be wired glass, and limited in area; Panic bar.
Exit doors in buildings that hold large numbers of people, particularly schools, theaters, and athletic assembly buildings, must be provided with panic hardware that opens the door automatically upon pressure from within. Revolving doors must be made so that they fold outward and provide two unrestricted exitways if people try to turn the door in opposite directions at the same time (ill. 16). Exit stairs must be comfortably and consistently proportioned to prevent stumbling, and they may not have excessive numbers of risers between landings (ill. 17 below). Stair landings may not be narrower than the stairs that lead into them. Stair railings may not have projecting ends that might catch clothing. Nothing may be stored in exit corridors or stairs. The widths of exit corridors, doors, and stairs, furthermore, must be determined in accordance with building-code formulas so that they are adequate to allow the unencumbered escape of the maximum expected population of the building within a short period of time.
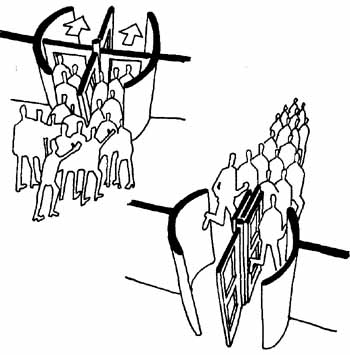
ill. 16: Revolving doors must be able to fold open in
emergency.
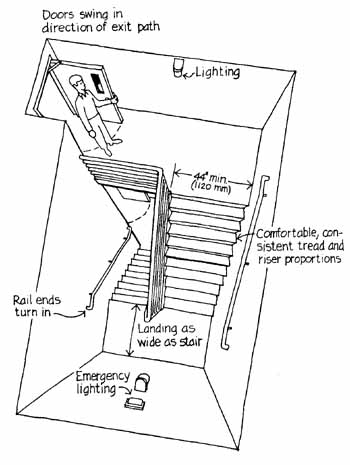
ill. 17: Doors swing in direction of exit path; Emergency Lighting; 44
inches (1120mm) stair width; Comfortable, consistent tread and riser
proportions; Rail end turns in; Landing as wide as stair.
Not all occupants of buildings are able to escape by the means just described. Small children often can't read exit signs or make rational decisions about how to escape. Prisoners are not free to leave their prisons. Bedridden patients in health-care facilities can not move on their own. Many disabled people can't negotiate stairs. For these persons, areas of refuge must be provided within many types of buildings. An area of refuge must be adjacent to a protected exit stairway, protected from smoke, and provided with communications devices that permit those taking refuge to summon firefighters to rescue them. A horizontal exit is often used to provide an area of refuge; it's simply a fire-resistant wall and doors that subdivide a floor of a building into two areas that are, in effect, separate buildings (ill. 18). Escape from a fire on one side of the wall requires only horizontal movement through self-closing fire doors to the other side of the wall. Horizontal exits can provide refuge for very large building populations in health-care, detention, and educational buildings. Smaller areas of refuge for the small populations of disabled people that are normally present in buildings can be provided by smoke-protected vestibules adjacent to exit stairways (ill. 19) or by enlarged landings in the stairways themselves.
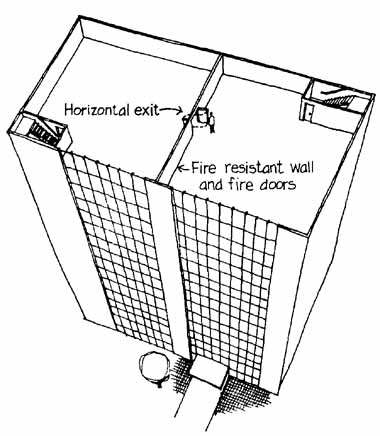
ill. 18:
Example floor of building subdivided for fire safety:
Horiz. exit; Fire-resistant wall and fire doors.
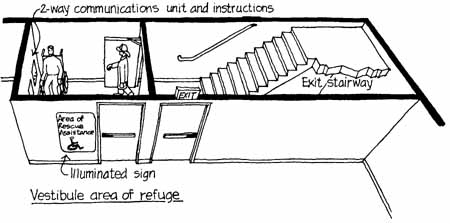
ill. 19: Components of a vestibule area of refuge: 2-way communication and instructions; illuminated sign; exit stairway; exit doors.
These design guidelines for exitways are comprehensive. If they seem excessive, one need only remember that each was drawn up to prevent the recurrence of past tragedies.
Previous: Extinguishing Incipient Fires Next: Protecting the Structure of the Building