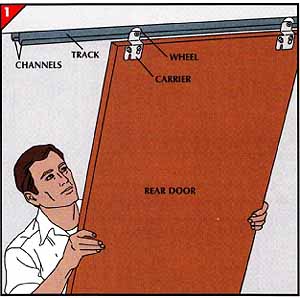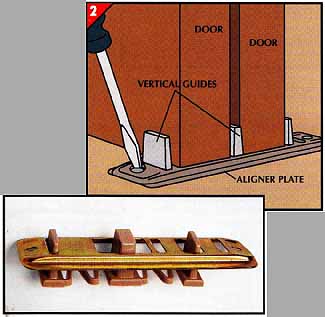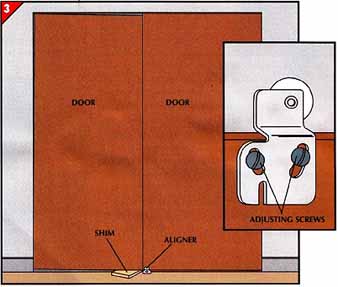Adding doors to a wide opening between two rooms can make both spaces more useful. Doors can turn an alcove into a guest bedroom, for example, or reduce the noise from a laundry area. As shown here, two types of doors are commonly used for this purpose: bifold and sliding. Both are sold in kits with special mounting hardware.
A Choice of Doors: Bifold doors consist of wood, plastic, glass, or metal panels hinged together length wise in pairs. One or more pairs of panels can be mounted at one side of an opening and pulled all the way across; more commonly, a pair of panels is installed at each side of an opening and the pairs are brought together at the middle.
Sliding doors, which roll open at a touch, consist of two wood panels, each hung by wheels from its own overhead track. The panels overlap at the center, and when closed are kept aligned by a small floor-mounted guide. In daily use, sliding doors block half the opening. They can be lifted off the tracks, however, when you need to make use of the whole opening—to move furniture, for example.
Door Height Restrictions: Bifold and sliding doors come in many widths, but the choice of heights is quite limited. Most bifold doors are intended for an opening 6 feet 8 inches high. Sliding doors fit into an opening about 6 feet 10 inches high; the exact height depends on the hardware. Adapt sliding doors to a shorter opening by trimming the panels. If an opening is too tall for either type of door, you can build a header.
Checking for Level: Both types of door require an overhead track. Make sure the surface to which it will be attached is level. If necessary, you can shim a track by as much as inch.
TOOLS:
- Hacksaw
- Screwdriver
- Electric drill with wood bits
- Plumb line
- Hammer
MATERIALS:
- Bifold door hardware kit
- Sliding door hardware kit
- Bifold doors
- Sliding doors
SAFETY: Protect your eyes with safety goggles when you drill holes overhead.
HANGING BI-FOLD DOORS
• Measure the width of the top of the opening and the length of the track, which should be inch shorter. If necessary, cut the track to size with a hacksaw.
• Center the track at the top of the opening and mark for the screw holes; set the track aside.
• Drill pilot holes to match the screws provided with the kit.
• Attach the track.
2. Installing the bottom bracket.
• From the center of the top pivot bracket (which comes attached to the track), drop a plumb line to the floor and lightly mark the floor at the indicated point.
• Set the bottom pivot bracket in place against the side wall of the opening, with the floor mark centered between the sides of the notched slot.
• Drill pilot holes for the screws provided; screw the bottom bracket to the wall and the floor.
For a two-door set, follow the same procedure on the opposite side of the opening.
• With a hammer, gently seat the bottom pivot in the predrilled hole at the bottom of the door panel nearest the wall.
• Similarly insert the top pivot into the hole at the top of that door panel, and the roller guide into the hole at the top of the other panel. Both the top pivot, and the roller guide are spring loaded to simplify installation.
• Fold the door and slip the top pivot into the top pivot bracket. Push the door upward to compress the top pivot and insert the bottom pivot into its bracket.
• Unfold the door, hold down the spring-mounted roller guide, and slip it into the track.
For a two-door set, install the other door the same way.
Insert the snugger into the track as shown at right. For a single door, place the snugger between the roller guide and the top pivot; in the case of a two-door set, put the snugger between the doors.
To raise or lower a door slightly, note which notch the bottom pivot occupies in its bracket. Then lift out the pivot and turn the adjusting wheel—counterclockwise to lower the door, clockwise to elevate it. Re-seat the pivot in the correct notch.
You can move the bottom of a door sideways by lifting the bottom pivot and moving it to another notch.
After positioning the doors, attach the handles.
To shift the top of a door, remove the door, loosen the screw holding the top pivot bracket, and move the bracket. Re-tighten the screw and replace the door.
Bifold doors mounted on each side of an opening and meeting in the middle when closed are usually held flush and in line with metal aligners. To install the aligners, mount one on the back of each closed door. You can fine-tune the position of each aligner by loosening the screws and sliding the aligner along the adjustment slots.
PUTTING IN SLIDING DOORS

1. Hanging the doors.
• Order sliding doors that measure one-half the width of the opening plus inch, to allow a 1-inch overlap when the doors are closed.
• Fasten two wheeled carriers to the top of each door ac cording to the manufacturer’s instructions.
• Attach the track to the surface at the top of the opening with the open sides of the two channels toward the room that the doors will enclose.
• Hang the innermost door first. Facing the closed side of the track, hold the door with the top tilted away from you. Hook the carrier wheels into the rear channel.
• Hang the other door from the front channel in the same fashion.

2. Attaching the aligner assembly.
• Adjust the aligner assembly to the width of your sliding doors. A common design consists of a slotted metal plate and a set of plastic guides that can be inserted through different slots in the plate to accommodate doors of different widths.
• Hold the doors plumb and center the middle plastic guide between them. Mark the position of the aligner plate and screw holes on the floor.
• Drill pilot holes for the screws, then screw the aligner assembly into place.

3. Aligning the doors.
To adjust the position of the doors, work from in side the room they enclose.
• If the edge of a door does not meet the wall squarely, loosen the adjusting screws that hold the carriers in place.
• Push a shim between the bottom of the door and the floor until the door squares with the wall.
• Retighten the screws and remove the shim.